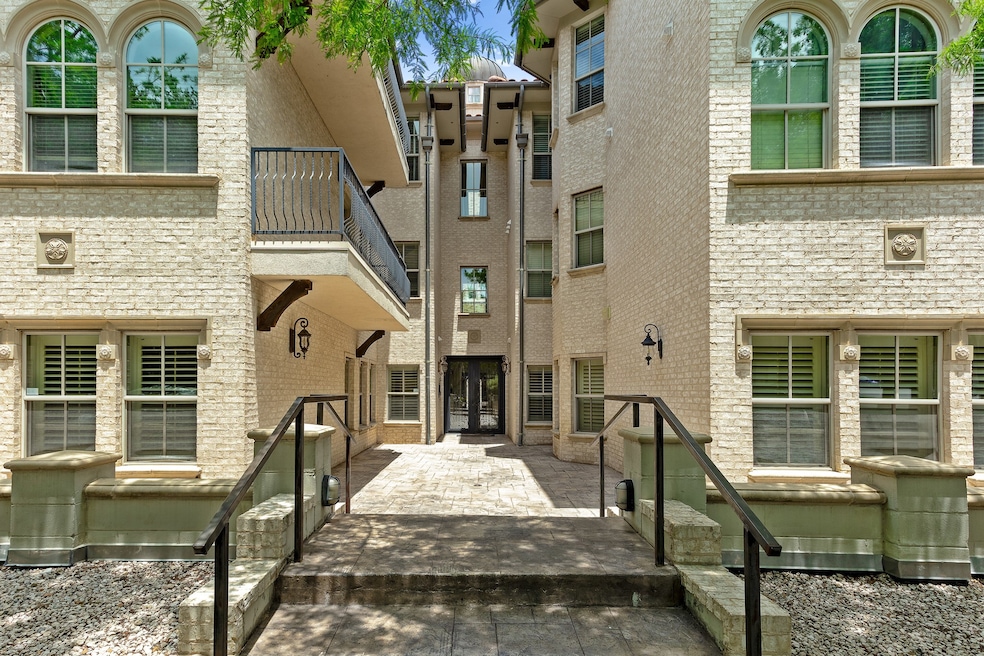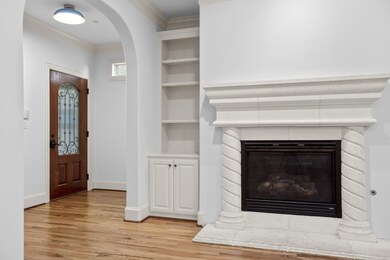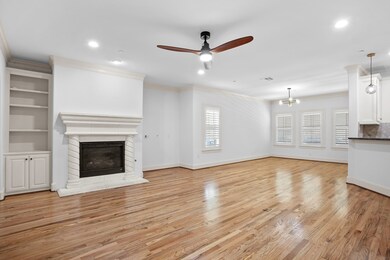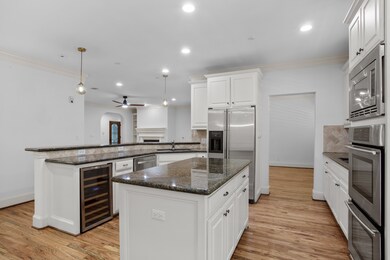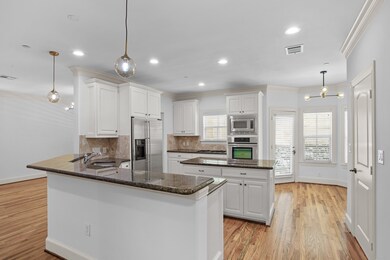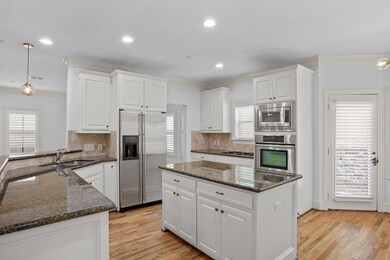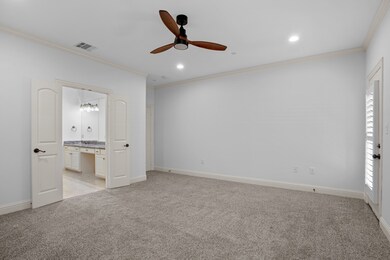5801 Hillcrest Ave Unit 3 Dallas, TX 75205
Highlights
- Granite Flooring
- Built-In Refrigerator
- Traditional Architecture
- Mcculloch Intermediate School Rated A
- Open Floorplan
- Corner Lot
About This Home
Stunning main level condo with all the luxury updates. WATER, GAS AND TRASH INCLUDED with this luxury 3 bedroom condo. Complete with hardwood floors, comes equipped with SS kitchen appliance suite including Refrigerator and full size washer and dryer in utility room. Fireplace in living room. Split floor plan, open kitchen granite countertops, crown molding throughout. Gated garage (2 assigned spaces), elevator in building, interior courtyard. This unit also has a spacious outdoor patio. This is a must see and move in ready! Animals are case by case. Renters Insurance and RBP required.
Listing Agent
2912 Realty Brokerage Phone: 512-573-4990 License #0837955 Listed on: 06/16/2025
Condo Details
Home Type
- Condominium
Est. Annual Taxes
- $14,404
Year Built
- Built in 2005
Parking
- 2 Car Attached Garage
- Side Facing Garage
- Garage Door Opener
- Assigned Parking
Home Design
- Traditional Architecture
- Stucco
Interior Spaces
- 2,182 Sq Ft Home
- 1-Story Property
- Open Floorplan
- Woodwork
- Ceiling Fan
- Chandelier
- Decorative Lighting
- Shutters
- Living Room with Fireplace
Kitchen
- Built-In Gas Range
- Built-In Refrigerator
- Dishwasher
- Wine Cooler
- Granite Countertops
- Disposal
Flooring
- Wood
- Granite
- Ceramic Tile
Bedrooms and Bathrooms
- 3 Bedrooms
- Walk-In Closet
- Double Vanity
Laundry
- Laundry in Utility Room
- Dryer
Home Security
Outdoor Features
- Patio
Schools
- Armstrong Elementary School
- Highland Park
Utilities
- Central Heating and Cooling System
- High Speed Internet
- Cable TV Available
Listing and Financial Details
- Residential Lease
- Property Available on 6/17/25
- Tenant pays for all utilities, insurance
- 12 Month Lease Term
- Legal Lot and Block 9A / 6
- Assessor Parcel Number 60C09000000000003
Community Details
Overview
- Association fees include gas, trash, water
- Hillcrest Condos Association
- 5801 Hillcrest Condo Subdivision
Pet Policy
- Pet Restriction
- Limit on the number of pets
- Pet Size Limit
- Pet Deposit $600
- Dogs and Cats Allowed
- Breed Restrictions
Security
- Fire and Smoke Detector
Map
Source: North Texas Real Estate Information Systems (NTREIS)
MLS Number: 20971015
APN: 60C09000000000003
- 3449 Potomac Ave
- 3400 Shenandoah St Unit 3400
- 6000 Auburndale Ave Unit B
- 6000 Auburndale Ave Unit C
- 6000 Auburndale Ave Unit E
- 3515 Normandy Ave Unit 3
- 3207 Mockingbird Ln
- 3605 Potomac Ave
- 3435 Asbury St
- 3324 Beverly Dr
- 3527 Asbury St
- 3600 Beverly Dr
- 3636 Stratford Ave
- 3701 Binkley Ave
- 3418 Mcfarlin Blvd Unit E
- 3101 Cornell Ave
- 3206 Princeton Ave
- 3529 Mcfarlin Blvd
- 3605 Mcfarlin Blvd
- 5656 N Central Expy Unit 805
- 5801 Hillcrest Ave Unit 8
- 3400 Normandy Ave Unit J
- 5907 Hillcrest Ave Unit C2
- 6004 Auburndale Ave Unit F
- 6049 Hillcrest Ave Unit A
- 6006 Auburndale Ave Unit 6006B
- 6000 Auburndale Ave Unit E
- 3515 Normandy Ave Unit 3
- 3525 Normandy Ave Unit 36
- 3441 Granada Ave
- 3105 Mockingbird Ln
- 3612 Binkley Ave
- 3512 Asbury St
- 3421 Mcfarlin Blvd Unit 15
- 3421 Mcfarlin Blvd Unit 12
- 3421 Mcfarlin Blvd Unit 11
- 3430 Mcfarlin Blvd Unit 2
- 3642 Asbury St
- 3721 Granada Ave
- 5350 Mckinney Ave
