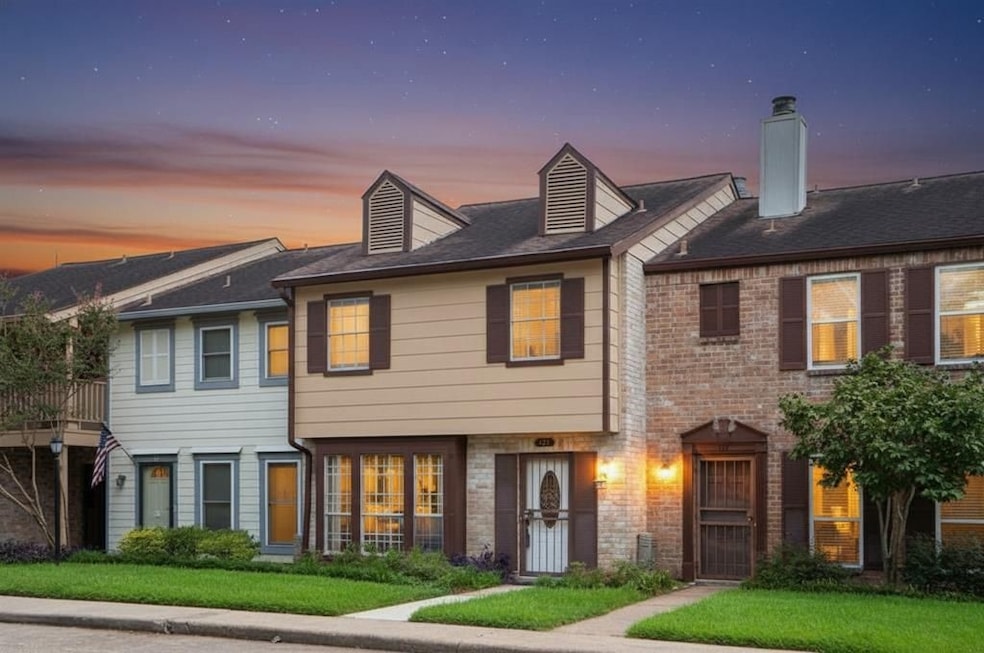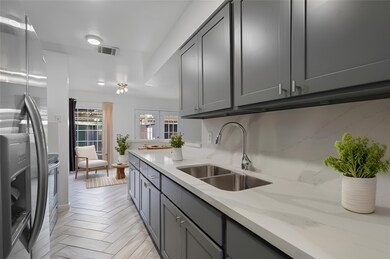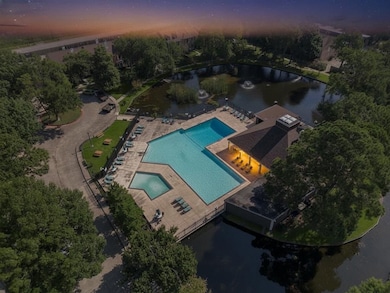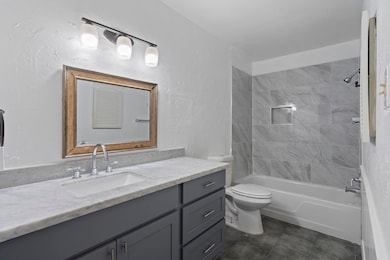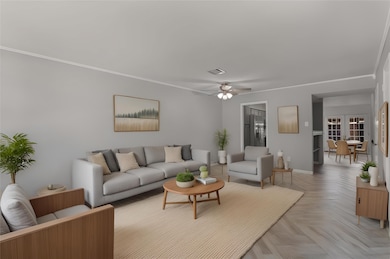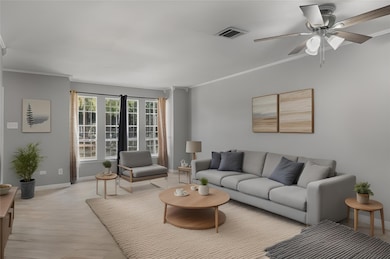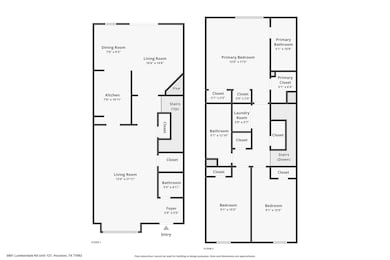5801 Lumberdale Rd Unit 127 Houston, TX 77092
Greater Inwood NeighborhoodEstimated payment $1,903/month
Highlights
- Home fronts a pond
- Deck
- Pond
- Clubhouse
- Contemporary Architecture
- Wood Flooring
About This Home
NEVER FLOODED PER SELLER!!! COMPLETE REMODEL OF INTERIOR (UPSTAIRS AND DOWNSTAIRS)!! ALL-NEW CABINETS THROUGHOUT THE HOME!! ITALIAN PORCELAIN TILE FLOORING ON THE FIRST FLOOR!! This stunning home blends luxury and peace of mind with every detail designed for comfort and style. FRESHLY PAINTED INTERIOR and FRESH PLUMBING AS OF FEBRUARY 2024 ensure a move-in-ready experience. Both bathrooms are FULLY REMODELED WITH NEW SINKS AND FIXTURES, adding a modern, spa-like feel. Enjoy PERSONAL 2-CAR COVERED PARKING plus 6 VISITOR SPACES right out front. Relax by the SERENE POND WITH TURTLES AND DUCKS, or stay active with COMMUNITY AMENITIES: GYM, POOL, AND POND. Just minutes from HWY 290, Beltway 8, Loop 610, H-E-B, and local hotspots.
Townhouse Details
Home Type
- Townhome
Est. Annual Taxes
- $3,804
Year Built
- Built in 1976
Lot Details
- 1,144 Sq Ft Lot
- Home fronts a pond
- North Facing Home
HOA Fees
- $400 Monthly HOA Fees
Home Design
- Contemporary Architecture
- Brick Exterior Construction
- Slab Foundation
- Composition Roof
- Wood Siding
Interior Spaces
- 1,890 Sq Ft Home
- 2-Story Property
- Dry Bar
- Crown Molding
- Ceiling Fan
- Wood Burning Fireplace
- Window Treatments
- Family Room Off Kitchen
- Living Room
- Combination Kitchen and Dining Room
- Utility Room
Kitchen
- Electric Oven
- Electric Cooktop
- Microwave
- Dishwasher
- Disposal
Flooring
- Wood
- Tile
Bedrooms and Bathrooms
- 3 Bedrooms
- En-Suite Primary Bedroom
- Bathtub with Shower
Laundry
- Laundry in Utility Room
- Dryer
- Washer
Home Security
Parking
- 2 Carport Spaces
- Additional Parking
Eco-Friendly Details
- Energy-Efficient HVAC
- Energy-Efficient Thermostat
- Ventilation
Outdoor Features
- Pond
- Deck
- Patio
Schools
- Caraway Elementary School
- Hoffman Middle School
- Eisenhower High School
Utilities
- Central Heating and Cooling System
- Programmable Thermostat
Listing and Financial Details
- Exclusions: NA
Community Details
Overview
- Association fees include clubhouse, common areas, recreation facilities, sewer, trash, water
- Forrest Lake Townhome Association
- Forrest Lake Th & Rp Subdivision
Recreation
- Tennis Courts
- Community Pool
Pet Policy
- The building has rules on how big a pet can be within a unit
Additional Features
- Clubhouse
- Fire and Smoke Detector
Map
Home Values in the Area
Average Home Value in this Area
Tax History
| Year | Tax Paid | Tax Assessment Tax Assessment Total Assessment is a certain percentage of the fair market value that is determined by local assessors to be the total taxable value of land and additions on the property. | Land | Improvement |
|---|---|---|---|---|
| 2025 | $2,400 | $175,972 | $31,258 | $144,714 |
| 2024 | $2,400 | $157,949 | $31,258 | $126,691 |
| 2023 | $2,400 | $175,295 | $31,258 | $144,037 |
| 2022 | $4,015 | $158,202 | $24,418 | $133,784 |
| 2021 | $3,740 | $141,078 | $24,418 | $116,660 |
| 2020 | $3,561 | $128,153 | $24,418 | $103,735 |
| 2019 | $3,355 | $115,730 | $10,175 | $105,555 |
| 2018 | $1,493 | $104,000 | $10,175 | $93,825 |
| 2017 | $2,896 | $104,110 | $10,175 | $93,935 |
| 2016 | $2,753 | $98,853 | $10,175 | $88,678 |
| 2015 | $2,230 | $98,853 | $10,175 | $88,678 |
| 2014 | $2,230 | $79,836 | $10,175 | $69,661 |
Property History
| Date | Event | Price | List to Sale | Price per Sq Ft |
|---|---|---|---|---|
| 11/13/2025 11/13/25 | For Sale | $225,000 | 0.0% | $119 / Sq Ft |
| 10/21/2025 10/21/25 | For Rent | $1,900 | -- | -- |
Purchase History
| Date | Type | Sale Price | Title Company |
|---|---|---|---|
| Special Warranty Deed | -- | None Listed On Document | |
| Interfamily Deed Transfer | -- | None Available | |
| Warranty Deed | -- | None Available | |
| Special Warranty Deed | -- | None Available |
Source: Houston Association of REALTORS®
MLS Number: 50697119
APN: 1069100000127
- 5800 Lumberdale Rd Unit 17
- 6401 Deihl Rd Unit 1006
- 6401 Deihl Rd Unit 505
- 6401 Deihl Rd Unit 1402
- 6200 W Tidwell Rd Unit 1701
- 6200 W Tidwell Rd Unit 1615
- 6200 W Tidwell Rd Unit 1004
- 6200 W Tidwell Rd Unit 1901
- 6200 W Tidwell Rd Unit 902
- 6200 W Tidwell Rd Unit 1008
- 6200 W Tidwell Rd Unit 901
- 6200 W Tidwell Rd Unit 501
- 6200 W Tidwell Rd Unit 2608
- 6200 W Tidwell Rd Unit 1804
- 6200 W Tidwell Rd Unit 102
- 6200 W Tidwell Rd Unit 1304
- 6200 W Tidwell Rd Unit 1110
- 6200 W Tidwell Rd Unit 2104
- 5710 Pampero Ln
- 5703 Pampero Ln
- 5801 Lumberdale Rd Unit 166
- 5801 Lumberdale Rd Unit 165
- 5800 Lumberdale Rd Unit 17
- 6533 Castlebay Dr
- 5726 Rucio Ln
- 6401 Deihl Rd Unit 205
- 6401 Deihl Rd Unit 505
- 6401 Deihl Rd Unit 704
- 5826 Burr Oak Dr
- 6200 W Tidwell Rd Unit 1205
- 6200 W Tidwell Rd Unit 901
- 6200 W Tidwell Rd Unit 1405
- 6200 W Tidwell Rd Unit 2608
- 6200 W Tidwell Rd Unit 602
- 6200 W Tidwell Rd Unit 2304
- 6200 W Tidwell Rd Unit 306
- 6200 W Tidwell Rd Unit 2503
- 5703 Pampero Ln
- 6911 Pine Vista Ln
- 5550 Bingle Rd
