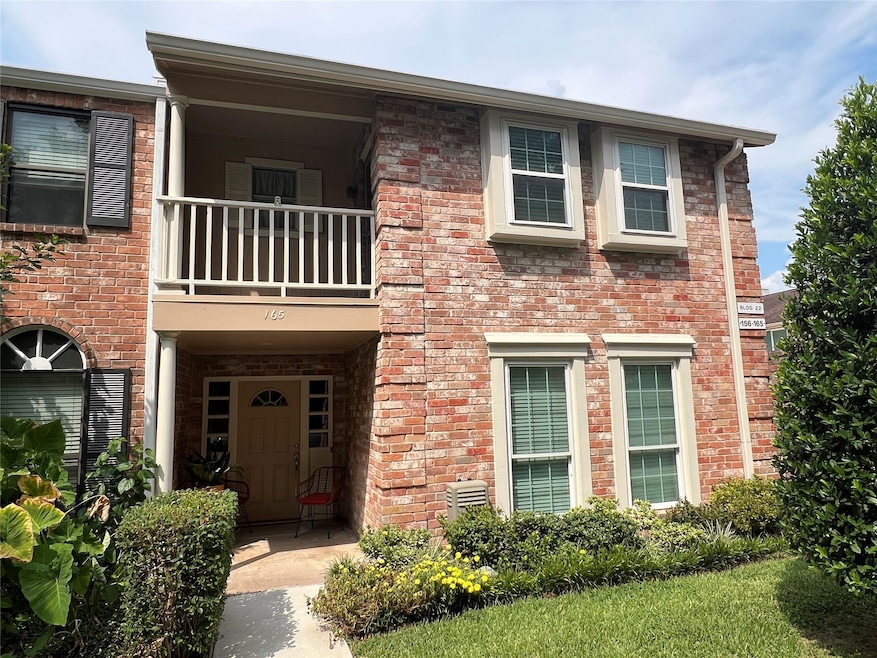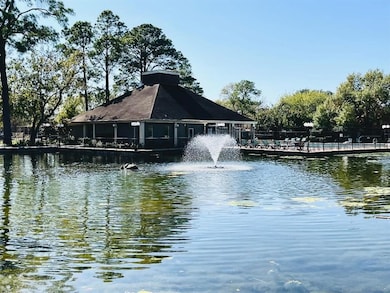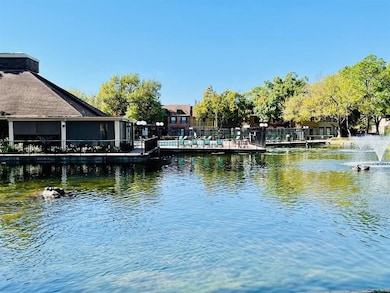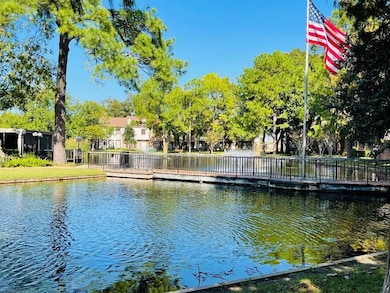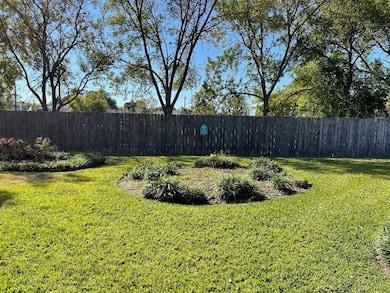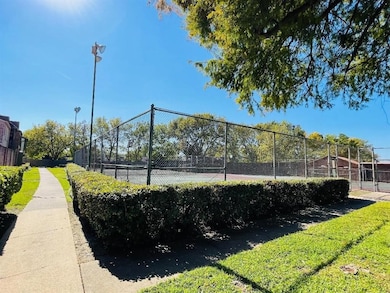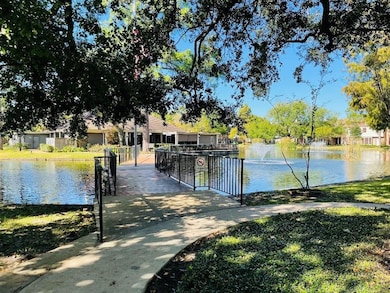5801 Lumberdale Rd Unit 165 Houston, TX 77092
Greater Inwood Neighborhood
4
Beds
3
Baths
2,055
Sq Ft
1,374
Sq Ft Lot
Highlights
- Community Pool
- 2 Detached Carport Spaces
- Central Heating and Cooling System
About This Home
Nestled in a tranquil community, this home is ready for you to move right in. Featuring wood floors downstairs and plush carpet in the bedrooms, the open layout is perfect for entertaining. Appliances, washer, and dryer are all included for your convenience. Step outside to a fenced patio, a two-car carport with storage, and enjoy the benefits of HOA fees covering basic cable, water, sewer, trash, recycling, pool, clubhouse, and exterior maintenance. Don't miss out on this opportunity for a hassle-free lifestyle in a peaceful setting.
Townhouse Details
Home Type
- Townhome
Est. Annual Taxes
- $2,987
Year Built
- Built in 1976
Parking
- 2 Detached Carport Spaces
Interior Spaces
- 2,055 Sq Ft Home
- 2-Story Property
Bedrooms and Bathrooms
- 4 Bedrooms
- 3 Full Bathrooms
Schools
- Caraway Elementary School
- Hoffman Middle School
- Eisenhower High School
Additional Features
- 1,374 Sq Ft Lot
- Central Heating and Cooling System
Listing and Financial Details
- Property Available on 10/29/25
- 12 Month Lease Term
Community Details
Overview
- Forest Lake T/H & R/P Subdivision
Recreation
- Community Pool
Pet Policy
- Call for details about the types of pets allowed
- Pet Deposit Required
Map
Source: Houston Association of REALTORS®
MLS Number: 55128668
APN: 1069140000165
Nearby Homes
- 5801 Lumberdale Rd Unit 127
- 5800 Lumberdale Rd Unit 17
- 6401 Deihl Rd Unit 1006
- 6401 Deihl Rd Unit 505
- 6401 Deihl Rd Unit 1402
- 6200 W Tidwell Rd Unit 1701
- 6200 W Tidwell Rd Unit 1615
- 6200 W Tidwell Rd Unit 1004
- 6200 W Tidwell Rd Unit 1901
- 6200 W Tidwell Rd Unit 902
- 6200 W Tidwell Rd Unit 1008
- 6200 W Tidwell Rd Unit 901
- 6200 W Tidwell Rd Unit 501
- 6200 W Tidwell Rd Unit 2608
- 6200 W Tidwell Rd Unit 1804
- 6200 W Tidwell Rd Unit 102
- 6200 W Tidwell Rd Unit 1304
- 6200 W Tidwell Rd Unit 1110
- 6200 W Tidwell Rd Unit 2104
- 5710 Pampero Ln
- 5801 Lumberdale Rd Unit 166
- 5801 Lumberdale Rd Unit 127
- 5800 Lumberdale Rd Unit 17
- 6533 Castlebay Dr
- 5726 Rucio Ln
- 6401 Deihl Rd Unit 205
- 6401 Deihl Rd Unit 505
- 6401 Deihl Rd Unit 704
- 5826 Burr Oak Dr
- 6200 W Tidwell Rd Unit 1205
- 6200 W Tidwell Rd Unit 901
- 6200 W Tidwell Rd Unit 1405
- 6200 W Tidwell Rd Unit 2608
- 6200 W Tidwell Rd Unit 602
- 6200 W Tidwell Rd Unit 2304
- 6200 W Tidwell Rd Unit 306
- 6200 W Tidwell Rd Unit 2503
- 5703 Pampero Ln
- 6911 Pine Vista Ln
- 5550 Bingle Rd
