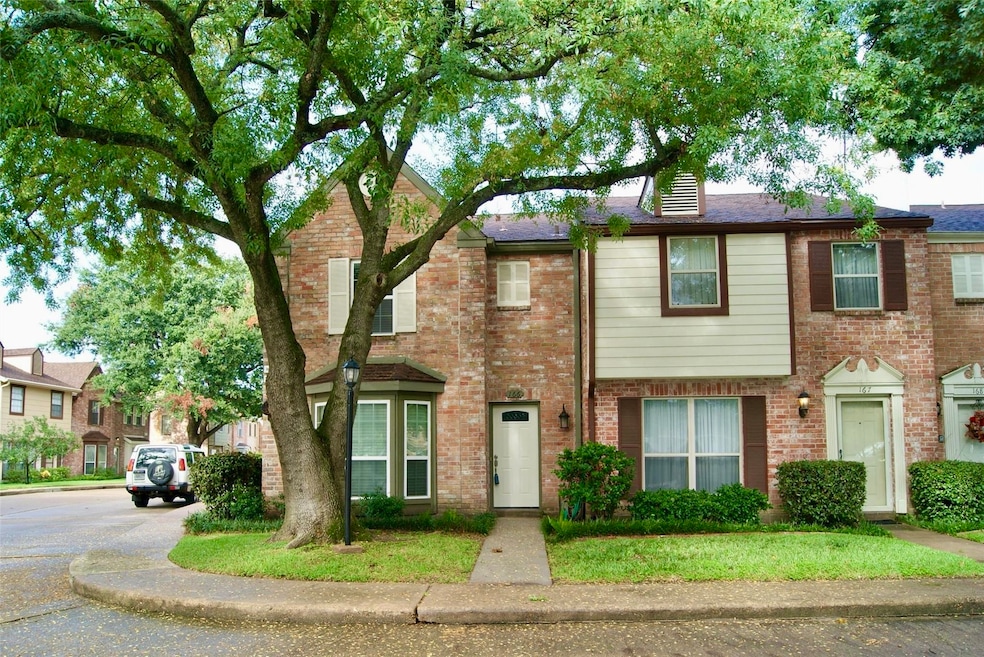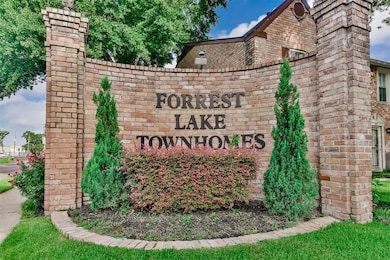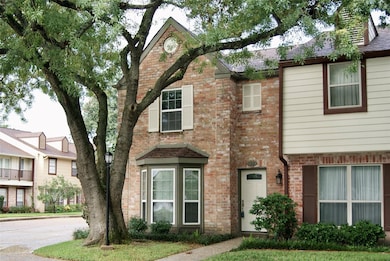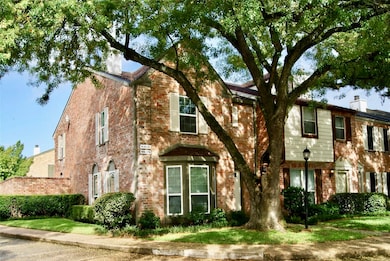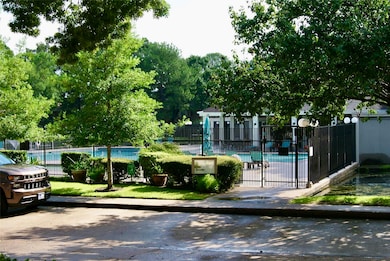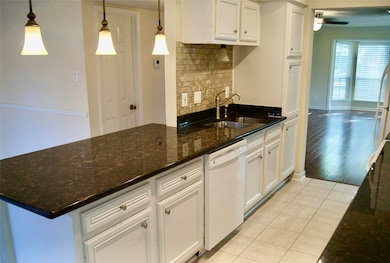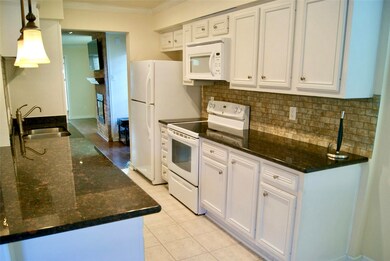5801 Lumberdale Rd Unit 166 Houston, TX 77092
Greater Inwood NeighborhoodHighlights
- Clubhouse
- Traditional Architecture
- Corner Lot
- Deck
- Engineered Wood Flooring
- Community Pool
About This Home
Charming, corner unit 1,696 sf, 2 BR 2 1/2 Ba TH in tranquil, convenient Forrest Lake. Minutes to Downtown, Galleria, Mem City & Energy Corridor! Lake view and pool view. Corner unit adds natural light and extra outdoor space! Home has been upgraded with wood laminate and tile floors throughout (except 2nd BR), granite countertops. Specialty lighting and stereo/speaker system throughout home. Wall mounted TV's in Living Room and Dining Rooms for you to enjoy. Double paned windows throughout home for energy efficiency. Great outdoor living space with huge patio in back. Two car carport and storage room. Complex boasts HUGE pool, tennis courts, lake, clubhouse, walking trail and tons of green space and mature trees! Security patrol and cameras throughout the complex. Rent includes basic cable, water, trash, landscaping and lawn maintenance and recreation facilities. Refrigerator, washer/dryer, 2 TVs w/remotes and stereo system included. Small pet ok with pet deposit. No smoking in home
Townhouse Details
Home Type
- Townhome
Est. Annual Taxes
- $3,510
Year Built
- Built in 1976
Lot Details
- 1,148 Sq Ft Lot
Parking
- Assigned Parking
Home Design
- Traditional Architecture
Interior Spaces
- 1,696 Sq Ft Home
- 2-Story Property
- Wired For Sound
- Electric Fireplace
- Family Room
- Breakfast Room
Kitchen
- Oven
- Microwave
- Dishwasher
- Disposal
Flooring
- Engineered Wood
- Carpet
Bedrooms and Bathrooms
- 2 Bedrooms
- Bathtub with Shower
Laundry
- Dryer
- Washer
Home Security
Outdoor Features
- Deck
- Patio
- Outdoor Storage
Schools
- Caraway Elementary School
- Hoffman Middle School
- Eisenhower High School
Utilities
- Central Heating and Cooling System
- Municipal Trash
- Cable TV Available
Listing and Financial Details
- Property Available on 11/16/25
- 12 Month Lease Term
Community Details
Overview
- Front Yard Maintenance
- Forest Lake T/H & R/P Subdivision
Amenities
- Clubhouse
Recreation
- Tennis Courts
- Community Pool
- Trails
Pet Policy
- Call for details about the types of pets allowed
- Pet Deposit Required
Security
- Security Service
- Fire and Smoke Detector
Map
Source: Houston Association of REALTORS®
MLS Number: 84131333
APN: 1069150000166
- 5801 Lumberdale Rd Unit 127
- 5800 Lumberdale Rd Unit 17
- 6401 Deihl Rd Unit 1006
- 6401 Deihl Rd Unit 505
- 6401 Deihl Rd Unit 1402
- 6200 W Tidwell Rd Unit 1701
- 6200 W Tidwell Rd Unit 1615
- 6200 W Tidwell Rd Unit 1004
- 6200 W Tidwell Rd Unit 1901
- 6200 W Tidwell Rd Unit 902
- 6200 W Tidwell Rd Unit 1008
- 6200 W Tidwell Rd Unit 901
- 6200 W Tidwell Rd Unit 501
- 6200 W Tidwell Rd Unit 2608
- 6200 W Tidwell Rd Unit 1804
- 6200 W Tidwell Rd Unit 102
- 6200 W Tidwell Rd Unit 1304
- 6200 W Tidwell Rd Unit 1110
- 6200 W Tidwell Rd Unit 2104
- 5710 Pampero Ln
- 5801 Lumberdale Rd Unit 165
- 5801 Lumberdale Rd Unit 127
- 5800 Lumberdale Rd Unit 17
- 6533 Castlebay Dr
- 5726 Rucio Ln
- 6401 Deihl Rd Unit 205
- 6401 Deihl Rd Unit 505
- 6401 Deihl Rd Unit 704
- 5826 Burr Oak Dr
- 6200 W Tidwell Rd Unit 1205
- 6200 W Tidwell Rd Unit 901
- 6200 W Tidwell Rd Unit 1405
- 6200 W Tidwell Rd Unit 2608
- 6200 W Tidwell Rd Unit 602
- 6200 W Tidwell Rd Unit 2304
- 6200 W Tidwell Rd Unit 306
- 6200 W Tidwell Rd Unit 2503
- 5703 Pampero Ln
- 6911 Pine Vista Ln
- 5550 Bingle Rd
