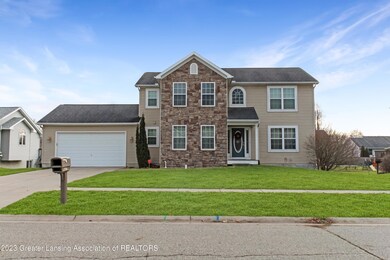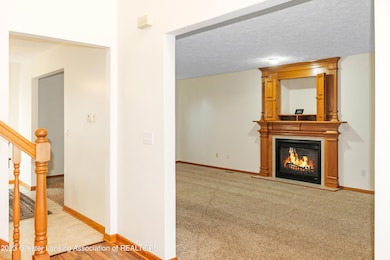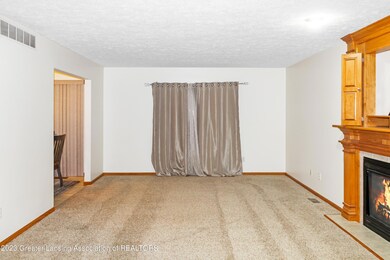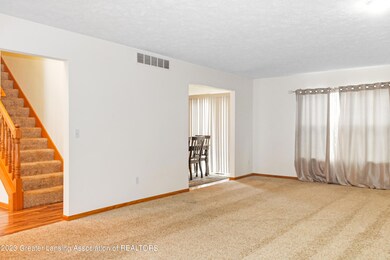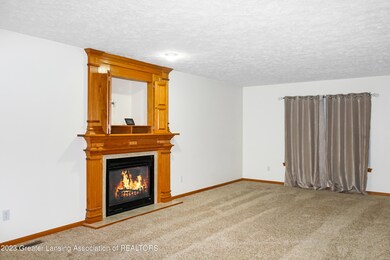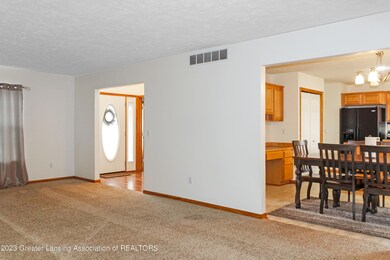
5801 Macmillan Way Lansing, MI 48911
Highlights
- Traditional Architecture
- Living Room
- Forced Air Heating and Cooling System
- 2 Car Attached Garage
- Laundry Room
- Dining Room
About This Home
As of March 2024Welcome to your dream home in the heart of a highly desirable Grovenburg subdivision! This stunning 4-bedroom, 2.5-bathroom residence offers the perfect blend of comfort, style, and functionality.
Upon entering, you'll be captivated by the spacious main level, featuring an oversized living room adorned with a charming fireplace. The open-concept design seamlessly connects the living space to the eat-in dining area and the modern kitchen, creating a warm and inviting atmosphere for entertaining family and friends.
Work from home effortlessly in the thoughtfully designed office space, conveniently located on the main level. A half bathroom and a well-appointed laundry room add to the convenience of daily living. The attached garage provides secure parking, and the deck beckons for outdoor gatherings and relaxation.
Venture upstairs to discover the spacious primary bedroom with en suite bathroom designed for pampering with every imaginable convenience. Picture yourself unwinding in the indulgent soaking tub after a long day or enjoying the separate stand-alone shower for a quick start to your morning. With dual sinks, morning routines become a breeze, adding a touch of ease to your daily life.
Accompanying the primary suite are three additional bedrooms, each thoughtfully designed to provide comfort and versatility. Completely the 2nd story is another full bathroom.
The allure doesn't stop there - the basement unveils additional finished square footage, providing a versatile space that can be customized to suit your lifestyle. With a walk-out basement, you have direct access to the outdoors, making it an ideal spot for recreation or hobbies.
Last Agent to Sell the Property
Century 21 Affiliated License #6501389511 Listed on: 12/26/2023

Home Details
Home Type
- Single Family
Est. Annual Taxes
- $7,468
Year Built
- Built in 2005
Parking
- 2 Car Attached Garage
Home Design
- Traditional Architecture
- Vinyl Siding
Interior Spaces
- 2-Story Property
- Living Room
- Dining Room
Kitchen
- Oven
- Range
- Microwave
- Dishwasher
- Disposal
Bedrooms and Bathrooms
- 4 Bedrooms
Laundry
- Laundry Room
- Laundry on main level
- Dryer
- Washer
Partially Finished Basement
- Walk-Out Basement
- Basement Window Egress
Additional Features
- 0.29 Acre Lot
- Forced Air Heating and Cooling System
Community Details
- Grovenburg Farms Subdivision
- Office
Ownership History
Purchase Details
Home Financials for this Owner
Home Financials are based on the most recent Mortgage that was taken out on this home.Purchase Details
Home Financials for this Owner
Home Financials are based on the most recent Mortgage that was taken out on this home.Purchase Details
Home Financials for this Owner
Home Financials are based on the most recent Mortgage that was taken out on this home.Purchase Details
Home Financials for this Owner
Home Financials are based on the most recent Mortgage that was taken out on this home.Purchase Details
Home Financials for this Owner
Home Financials are based on the most recent Mortgage that was taken out on this home.Purchase Details
Home Financials for this Owner
Home Financials are based on the most recent Mortgage that was taken out on this home.Similar Homes in Lansing, MI
Home Values in the Area
Average Home Value in this Area
Purchase History
| Date | Type | Sale Price | Title Company |
|---|---|---|---|
| Warranty Deed | $360,000 | Transnation Title | |
| Quit Claim Deed | -- | None Listed On Document | |
| Warranty Deed | $327,000 | Transcounty Title | |
| Interfamily Deed Transfer | -- | None Available | |
| Warranty Deed | $240,000 | None Available | |
| Interfamily Deed Transfer | -- | None Available | |
| Corporate Deed | $35,900 | Midstate |
Mortgage History
| Date | Status | Loan Amount | Loan Type |
|---|---|---|---|
| Open | $340,000 | New Conventional | |
| Previous Owner | $310,650 | New Conventional | |
| Previous Owner | $41,481 | FHA | |
| Previous Owner | $235,653 | FHA | |
| Previous Owner | $215,200 | Fannie Mae Freddie Mac |
Property History
| Date | Event | Price | Change | Sq Ft Price |
|---|---|---|---|---|
| 05/17/2025 05/17/25 | Pending | -- | -- | -- |
| 05/01/2025 05/01/25 | Price Changed | $375,000 | -3.8% | $136 / Sq Ft |
| 04/24/2025 04/24/25 | Price Changed | $390,000 | -1.2% | $142 / Sq Ft |
| 03/29/2025 03/29/25 | Price Changed | $394,900 | 0.0% | $144 / Sq Ft |
| 03/18/2025 03/18/25 | For Sale | $395,000 | +20.8% | $144 / Sq Ft |
| 03/08/2024 03/08/24 | Sold | $327,000 | -2.4% | $128 / Sq Ft |
| 01/26/2024 01/26/24 | Price Changed | $335,000 | -4.3% | $131 / Sq Ft |
| 12/26/2023 12/26/23 | For Sale | $350,000 | -- | $137 / Sq Ft |
Tax History Compared to Growth
Tax History
| Year | Tax Paid | Tax Assessment Tax Assessment Total Assessment is a certain percentage of the fair market value that is determined by local assessors to be the total taxable value of land and additions on the property. | Land | Improvement |
|---|---|---|---|---|
| 2024 | $20 | $165,600 | $23,000 | $142,600 |
| 2023 | $7,468 | $159,700 | $20,800 | $138,900 |
| 2022 | $6,973 | $142,900 | $18,200 | $124,700 |
| 2021 | $6,808 | $140,500 | $14,200 | $126,300 |
| 2020 | $6,924 | $134,000 | $14,200 | $119,800 |
| 2019 | $5,822 | $128,700 | $14,200 | $114,500 |
| 2018 | $5,418 | $119,300 | $14,200 | $105,100 |
| 2017 | $6,564 | $119,300 | $14,200 | $105,100 |
| 2016 | $4,965 | $108,200 | $13,800 | $94,400 |
| 2015 | $4,621 | $102,700 | $26,869 | $75,831 |
| 2014 | $4,621 | $96,700 | $22,480 | $74,220 |
Agents Affiliated with this Home
-

Seller's Agent in 2025
Michael Loveless
Five Star Real Estate - Lansing
(517) 203-9927
7 in this area
38 Total Sales
-
G
Seller's Agent in 2024
Genia Beckman
Century 21 Affiliated
(910) 728-9908
6 in this area
58 Total Sales
Map
Source: Greater Lansing Association of Realtors®
MLS Number: 277816
APN: 25-05-08-355-023
- 2650 Sanibel Hollow
- 2530 Sanibel Hollow
- 2486 Houghton Hollow Dr
- 2395 Washington Rd
- 2631 Grovenburg Rd
- 2683 Grovenburg Rd
- 2611 Renfrew Way
- 2539 Renfrew Way
- 2465 Renfrew Way
- 2410 Renfrew Way
- 6910 Cooper Rd
- 6958 Cooper Rd
- 6935 Cooper Rd
- 2134 Cedar Bend Dr
- 6301 Cooper Rd
- 6020 Daft St
- 2616 Michigan 99
- 5927 Hughes Rd
- 6444 Sommerset Rd
- 1020 R G Curtiss Ave

