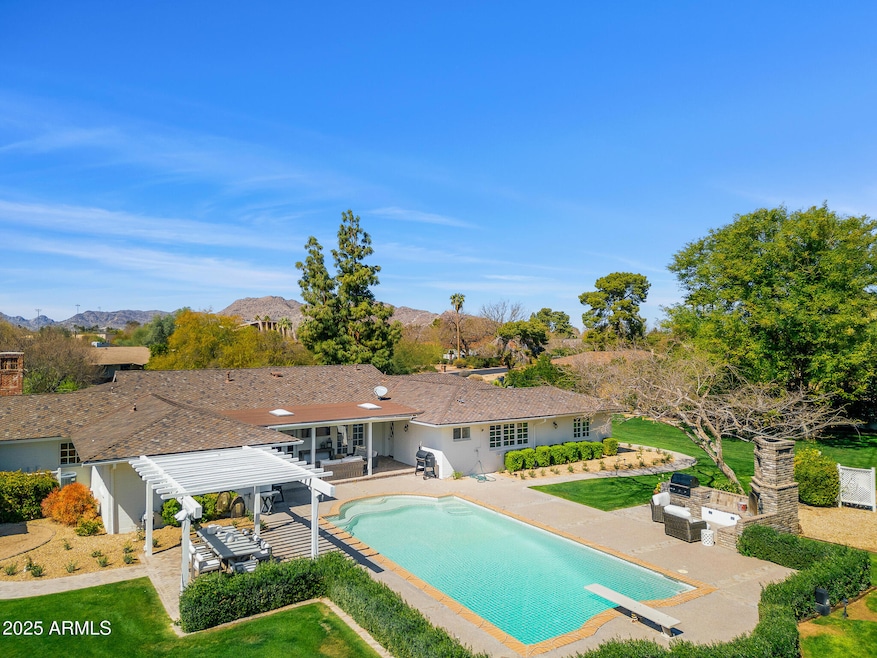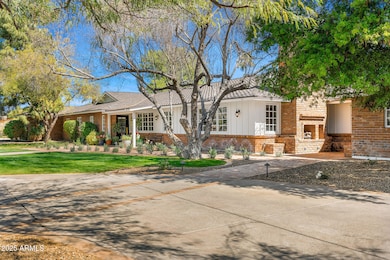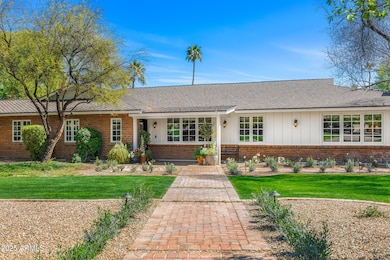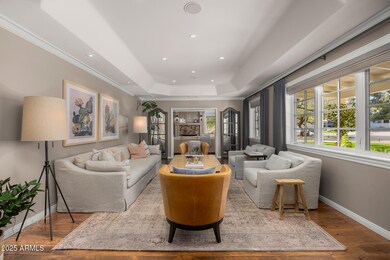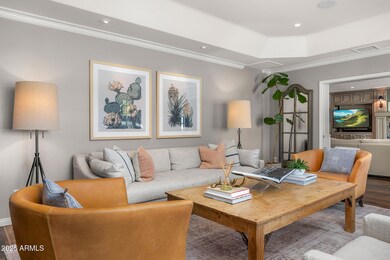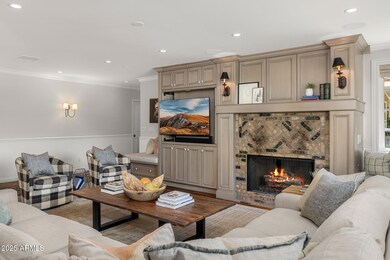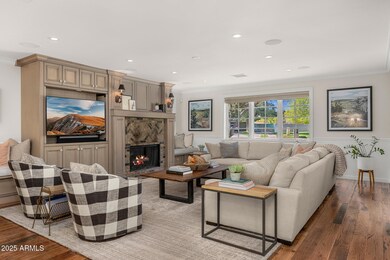
5801 N 70th Place Paradise Valley, AZ 85253
Indian Bend NeighborhoodHighlights
- Lap Pool
- 0.83 Acre Lot
- Family Room with Fireplace
- Kiva Elementary School Rated A
- Mountain View
- Wood Flooring
About This Home
As of April 2025Beautiful, charming French country style home located in heart of Paradise Valley. Lush landscaped front and backyard pool area, great for entertaining. 4 bedrooms plus a bonus room which could be used as a 5th bedroom if needed. Conveniently located close to Old Town Scottsdale, Scottsdale Fashion Square mall, restaurants and nightlife, yet tucked away in a quiet, desirable neighborhood with mountain views.
Last Agent to Sell the Property
Compass License #SA555869000 Listed on: 04/25/2025

Last Buyer's Agent
Walt Danley Local Luxury Christie's International Real Estate License #BR578628000

Home Details
Home Type
- Single Family
Est. Annual Taxes
- $7,048
Year Built
- Built in 1959
Lot Details
- 0.83 Acre Lot
- Block Wall Fence
- Front and Back Yard Sprinklers
- Sprinklers on Timer
- Grass Covered Lot
Parking
- 4 Car Garage
- Garage Door Opener
- Circular Driveway
Home Design
- Brick Exterior Construction
- Composition Roof
- Block Exterior
Interior Spaces
- 5,306 Sq Ft Home
- 1-Story Property
- Ceiling Fan
- Double Pane Windows
- Family Room with Fireplace
- 2 Fireplaces
- Mountain Views
Kitchen
- Eat-In Kitchen
- Breakfast Bar
- Gas Cooktop
- Built-In Microwave
- Granite Countertops
Flooring
- Wood
- Stone
Bedrooms and Bathrooms
- 5 Bedrooms
- Primary Bathroom is a Full Bathroom
- 4.5 Bathrooms
- Dual Vanity Sinks in Primary Bathroom
- Bathtub With Separate Shower Stall
Accessible Home Design
- No Interior Steps
Pool
- Lap Pool
- Diving Board
Outdoor Features
- Covered patio or porch
- Outdoor Fireplace
- Built-In Barbecue
- Playground
Schools
- Kiva Elementary School
- Mohave Middle School
- Saguaro High School
Utilities
- Zoned Heating and Cooling System
- Heating System Uses Natural Gas
- High Speed Internet
- Cable TV Available
Community Details
- No Home Owners Association
- Association fees include no fees
- Hidden Village 11 Lots 484 491, 501 509 Subdivision
Listing and Financial Details
- Tax Lot 491
- Assessor Parcel Number 173-06-009
Ownership History
Purchase Details
Home Financials for this Owner
Home Financials are based on the most recent Mortgage that was taken out on this home.Purchase Details
Purchase Details
Home Financials for this Owner
Home Financials are based on the most recent Mortgage that was taken out on this home.Purchase Details
Home Financials for this Owner
Home Financials are based on the most recent Mortgage that was taken out on this home.Purchase Details
Purchase Details
Home Financials for this Owner
Home Financials are based on the most recent Mortgage that was taken out on this home.Purchase Details
Purchase Details
Home Financials for this Owner
Home Financials are based on the most recent Mortgage that was taken out on this home.Purchase Details
Home Financials for this Owner
Home Financials are based on the most recent Mortgage that was taken out on this home.Purchase Details
Home Financials for this Owner
Home Financials are based on the most recent Mortgage that was taken out on this home.Purchase Details
Home Financials for this Owner
Home Financials are based on the most recent Mortgage that was taken out on this home.Similar Homes in the area
Home Values in the Area
Average Home Value in this Area
Purchase History
| Date | Type | Sale Price | Title Company |
|---|---|---|---|
| Warranty Deed | $3,700,000 | Wfg National Title Insurance C | |
| Special Warranty Deed | -- | -- | |
| Interfamily Deed Transfer | -- | First Integrity Ttl Agcy Of | |
| Warranty Deed | $1,600,000 | Great American Title Agency | |
| Interfamily Deed Transfer | -- | None Available | |
| Cash Sale Deed | $1,125,000 | The Talon Group Tempe Rural | |
| Warranty Deed | -- | None Available | |
| Warranty Deed | $1,650,000 | First American Title Ins Co | |
| Warranty Deed | $705,000 | First American Title Ins Co | |
| Interfamily Deed Transfer | -- | Title Partners For Russ Lyon | |
| Interfamily Deed Transfer | -- | Title Partners For Russ Lyon |
Mortgage History
| Date | Status | Loan Amount | Loan Type |
|---|---|---|---|
| Open | $2,929,180 | New Conventional | |
| Previous Owner | $1,218,700 | New Conventional | |
| Previous Owner | $213,000 | Future Advance Clause Open End Mortgage | |
| Previous Owner | $1,280,000 | Adjustable Rate Mortgage/ARM | |
| Previous Owner | $250,000 | Credit Line Revolving | |
| Previous Owner | $1,225,000 | New Conventional | |
| Previous Owner | $200,000 | Credit Line Revolving | |
| Previous Owner | $975,000 | Negative Amortization | |
| Previous Owner | $975,000 | Fannie Mae Freddie Mac | |
| Previous Owner | $200,000 | Credit Line Revolving | |
| Previous Owner | $775,000 | Fannie Mae Freddie Mac | |
| Previous Owner | $243,200 | Credit Line Revolving | |
| Previous Owner | $140,000 | Credit Line Revolving | |
| Previous Owner | $564,000 | New Conventional | |
| Previous Owner | $350,000 | Purchase Money Mortgage | |
| Previous Owner | $350,000 | Purchase Money Mortgage |
Property History
| Date | Event | Price | Change | Sq Ft Price |
|---|---|---|---|---|
| 04/25/2025 04/25/25 | Sold | $3,700,000 | +5.7% | $697 / Sq Ft |
| 04/25/2025 04/25/25 | Pending | -- | -- | -- |
| 04/25/2025 04/25/25 | For Sale | $3,500,000 | +118.8% | $660 / Sq Ft |
| 01/17/2018 01/17/18 | Sold | $1,600,000 | -8.3% | $276 / Sq Ft |
| 10/17/2017 10/17/17 | Price Changed | $1,745,000 | -7.9% | $301 / Sq Ft |
| 10/02/2017 10/02/17 | Price Changed | $1,895,000 | -5.0% | $327 / Sq Ft |
| 08/03/2017 08/03/17 | Price Changed | $1,995,000 | -13.1% | $345 / Sq Ft |
| 06/15/2017 06/15/17 | For Sale | $2,295,000 | -- | $397 / Sq Ft |
Tax History Compared to Growth
Tax History
| Year | Tax Paid | Tax Assessment Tax Assessment Total Assessment is a certain percentage of the fair market value that is determined by local assessors to be the total taxable value of land and additions on the property. | Land | Improvement |
|---|---|---|---|---|
| 2025 | $7,048 | $130,101 | -- | -- |
| 2024 | $6,943 | $123,906 | -- | -- |
| 2023 | $6,943 | $194,800 | $38,960 | $155,840 |
| 2022 | $6,636 | $166,310 | $33,260 | $133,050 |
| 2021 | $7,092 | $144,500 | $28,900 | $115,600 |
| 2020 | $7,043 | $134,100 | $26,820 | $107,280 |
| 2019 | $6,779 | $131,520 | $26,300 | $105,220 |
| 2018 | $6,505 | $138,750 | $27,750 | $111,000 |
| 2017 | $6,825 | $136,710 | $27,340 | $109,370 |
| 2016 | $6,682 | $138,650 | $27,730 | $110,920 |
| 2015 | $6,340 | $138,650 | $27,730 | $110,920 |
Agents Affiliated with this Home
-

Seller's Agent in 2025
Christopher Karas
Compass
(602) 919-6511
34 in this area
310 Total Sales
-

Buyer's Agent in 2025
Katrina Barrett
Walt Danley Local Luxury Christie's International Real Estate
(520) 403-5270
61 in this area
446 Total Sales
-

Seller's Agent in 2018
Robert Hassett
Russ Lyon Sotheby's International Realty
(602) 750-1000
19 Total Sales
Map
Source: Arizona Regional Multiple Listing Service (ARMLS)
MLS Number: 6857628
APN: 173-06-009
- 5738 N Scottsdale Rd
- 5824 N Scottsdale Rd
- 5682 N Scottsdale Rd
- 7014 E Palo Verde Ln
- 7134 E Buena Terra Way
- 7115 E Buena Terra Way
- 7228 E Buena Terra Way
- 7209 E McDonald Dr Unit 1
- 7328 E Laredo Ln
- 7309 E Rovey Ave
- 6700 E Solano Dr
- 6735 E San Juan Ave
- 7345 E Rovey Ave
- 7508 E Laredo Ln
- 7475 E Jackrabbit Rd
- 7302 E Rose Ln
- 7319 E Rose Ln
- 7532 E Laredo Ln
- 7545 E Laredo Ln
- 7344 E Rose Ln
