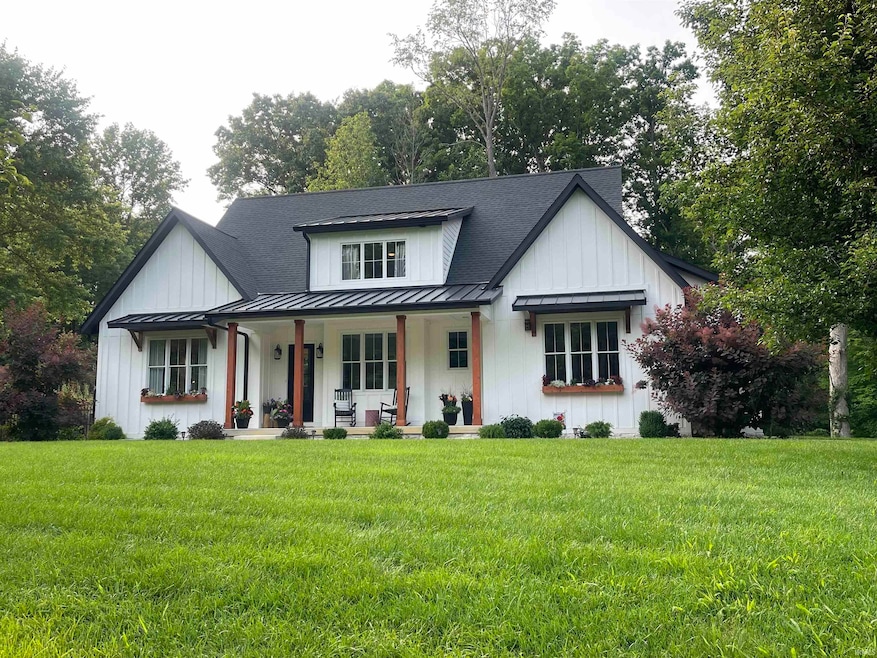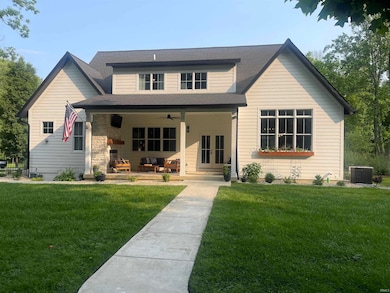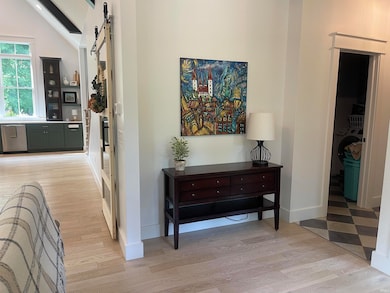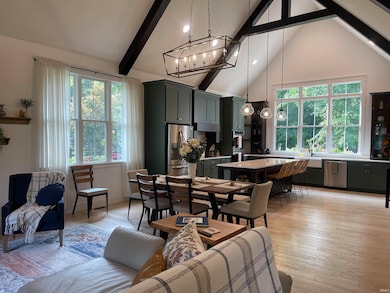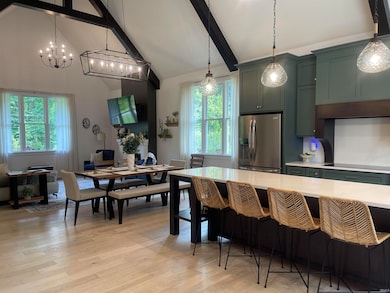
5801 N Shire Glen Dr Bloomington, IN 47408
Highlights
- Primary Bedroom Suite
- Open Floorplan
- Vaulted Ceiling
- Marlin Elementary School Rated A
- Fireplace in Bedroom
- Backs to Open Ground
About This Home
As of August 2025This stunning custom home beautifully combines thoughtful design with high-quality features, creating a truly exceptional living space from the inside out. Every detail has been carefully selected to enhance both form and function, making this home stand out. Inside, you'll find an inviting open-concept living area with a spacious living room, kitchen, and dining space illuminated by sun-drenched windows that frame picturesque outdoor views. Elegant wood beams add warmth and character throughout the main living areas, including the kitchen and dining room. The large walk-in pantry provides ample storage for all your culinary needs. The main level offers a luxurious ensuite with a private bath and a generous walk-in closet, perfect for privacy and convenience. A light-filled study near the front entry provides an ideal workspace, while a nearby half bath and laundry area add practicality. Upstairs, you'll discover two comfortably sized bedrooms sharing a Jack-and-Jill bathroom, ideal for family or guests. The lower level features a spacious family room, a large bedroom, and a distinctive bathroom setup tailored for visitors. Additionally, there's a sizeable storage area that could be easily transformed into extra living space or an additional bath or kitchenette. Set on a park-like lot, the property boasts a partially fenced backyard with a stylish black metal fence, perfect for outdoor entertaining. The beautiful back porch, complete with a fireplace, and a separate concrete patio create an ideal setting for enjoying long summer evenings. A large storage barn tucked into the woods offers privacy for stored items, while a mulch path leads to a cozy fire pit area. This home provides generous space, abundant storage, and a peaceful setting—truly a perfect place to call home. It’s waiting for you to make it yours!
Last Agent to Sell the Property
Millican Realty Brokerage Phone: 812-322-4830 Listed on: 06/10/2025
Home Details
Home Type
- Single Family
Est. Annual Taxes
- $3,900
Year Built
- Built in 2020
Lot Details
- 2.53 Acre Lot
- Backs to Open Ground
- Rural Setting
- Aluminum or Metal Fence
- Landscaped
- Irregular Lot
Parking
- 2 Car Attached Garage
- Garage Door Opener
- Driveway
Home Design
- Poured Concrete
- Shingle Roof
- Composite Building Materials
Interior Spaces
- 1.5-Story Property
- Open Floorplan
- Beamed Ceilings
- Vaulted Ceiling
- Gas Log Fireplace
- Entrance Foyer
- Living Room with Fireplace
- 2 Fireplaces
- Laundry on main level
Kitchen
- Eat-In Kitchen
- Breakfast Bar
- Walk-In Pantry
- Kitchen Island
- Solid Surface Countertops
- Built-In or Custom Kitchen Cabinets
- Disposal
Flooring
- Wood
- Carpet
- Tile
Bedrooms and Bathrooms
- 4 Bedrooms
- Fireplace in Bedroom
- Primary Bedroom Suite
- Walk-In Closet
- Jack-and-Jill Bathroom
- Double Vanity
- Bathtub with Shower
- Separate Shower
Basement
- Basement Fills Entire Space Under The House
- 2 Bathrooms in Basement
- 1 Bedroom in Basement
Outdoor Features
- Covered Patio or Porch
Schools
- Marlin Elementary School
- Tri-North Middle School
- Bloomington North High School
Utilities
- Forced Air Heating and Cooling System
- Heating System Uses Gas
- Septic System
Community Details
- Shire Glen Subdivision
- Community Fire Pit
Listing and Financial Details
- Assessor Parcel Number 53-05-03-300-007.009-004
- Seller Concessions Not Offered
Ownership History
Purchase Details
Home Financials for this Owner
Home Financials are based on the most recent Mortgage that was taken out on this home.Similar Homes in Bloomington, IN
Home Values in the Area
Average Home Value in this Area
Purchase History
| Date | Type | Sale Price | Title Company |
|---|---|---|---|
| Limited Warranty Deed | -- | None Available |
Mortgage History
| Date | Status | Loan Amount | Loan Type |
|---|---|---|---|
| Open | $548,250 | VA | |
| Closed | $470,000 | Construction | |
| Closed | $63,750 | Future Advance Clause Open End Mortgage |
Property History
| Date | Event | Price | Change | Sq Ft Price |
|---|---|---|---|---|
| 08/29/2025 08/29/25 | Sold | $875,000 | -5.4% | $243 / Sq Ft |
| 06/10/2025 06/10/25 | For Sale | $925,000 | -- | $257 / Sq Ft |
Tax History Compared to Growth
Tax History
| Year | Tax Paid | Tax Assessment Tax Assessment Total Assessment is a certain percentage of the fair market value that is determined by local assessors to be the total taxable value of land and additions on the property. | Land | Improvement |
|---|---|---|---|---|
| 2024 | $3,900 | $512,600 | $143,900 | $368,700 |
| 2023 | $3,361 | $453,900 | $103,800 | $350,100 |
| 2022 | $3,121 | $421,000 | $103,800 | $317,200 |
| 2021 | $1,227 | $86,500 | $86,500 | $0 |
| 2020 | $36 | $4,700 | $4,700 | $0 |
| 2019 | $71 | $4,700 | $4,700 | $0 |
| 2018 | $74 | $4,700 | $4,700 | $0 |
| 2017 | $74 | $4,700 | $4,700 | $0 |
| 2016 | $92 | $5,000 | $5,000 | $0 |
| 2014 | $26 | $1,800 | $1,800 | $0 |
Agents Affiliated with this Home
-
Samantha Brummett

Seller's Agent in 2025
Samantha Brummett
Millican Realty
(812) 322-4830
58 Total Sales
-
James Regester

Buyer's Agent in 2025
James Regester
RE/MAX
(812) 323-1231
126 Total Sales
Map
Source: Indiana Regional MLS
MLS Number: 202522270
APN: 53-05-03-300-007.009-004
- 3351 Cletus Sample Rd
- 1202 E Fairwood Dr
- 6810 N Showers Rd
- 1400 E Whisnand Rd
- 609 E Audubon Dr
- 614 E Audubon Dr
- 4099 N Claybrooke Ct
- 3 E Boltinghouse Rd Unit Tract 3
- 4030 N Claybrooke Ct
- 1 E Boltinghouse Rd
- 2 E Boltinghouse Rd Unit Tract 2
- 2 E Boltinghouse Rd
- 3281 E Bethel Ln Unit 66 & 69
- 3370 E Bethel Ln
- 4319 N Overlook Ln
- 7495 N Old State Road 37
- 4125 E Bethel Ln
- 3264 N Ramble Rd W
- 7612 W Saddle Gate Dr
- 3865 E Dora Rd
