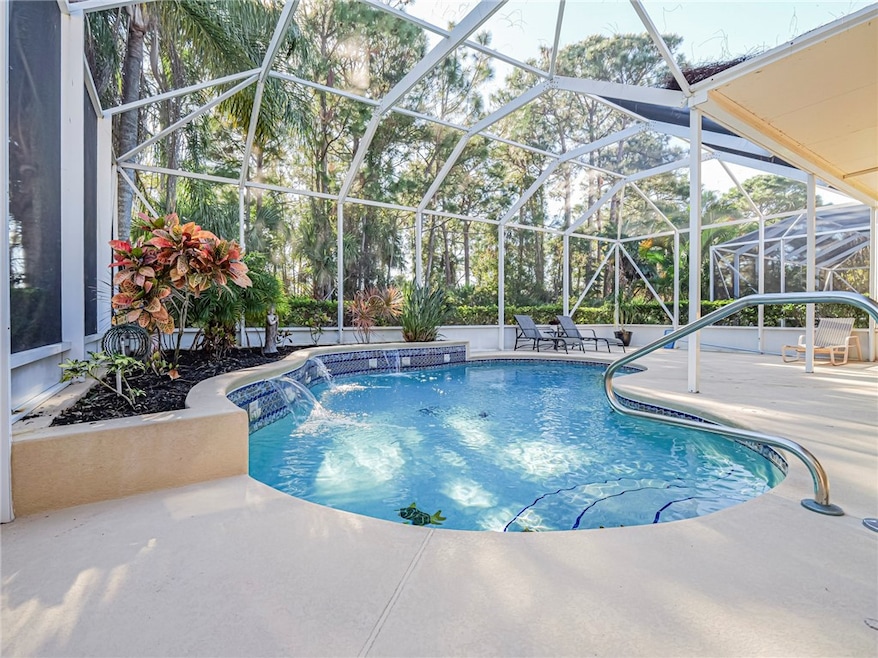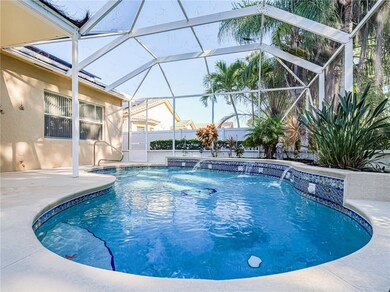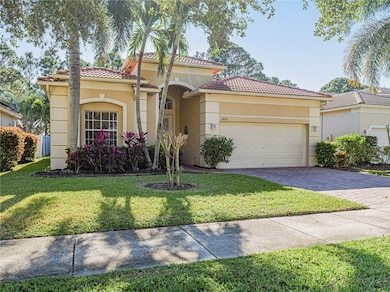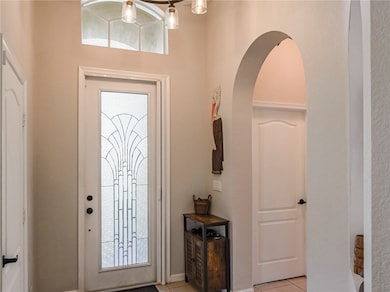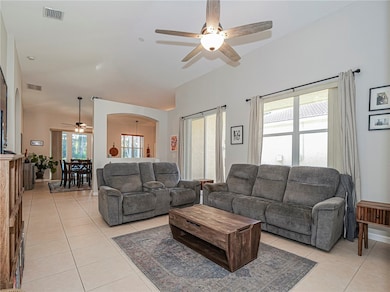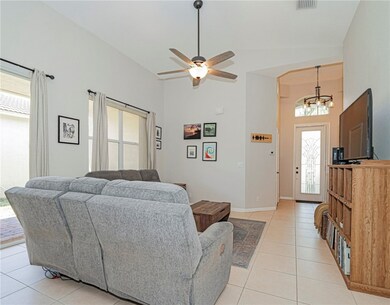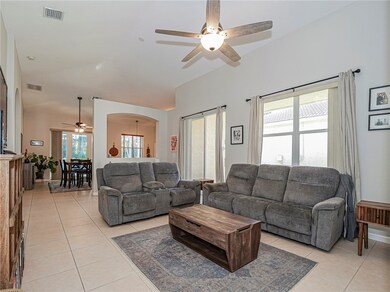
5801 Sunberry Cir Fort Pierce, FL 34951
Highlights
- Heated Pool
- High Ceiling
- Walk-In Closet
- Clubhouse
- Pool View
- Patio
About This Home
As of June 2025Heated, salt water pool in this gated Portofino Shores home. Whole home solar powered! Open floor plan. Cathedral ceiling, tiled flooring, crown molding, plantation shutters, granite counter w/SS appliances ir large kitchen, 72" center isle, pantry, decorative fixtures & 6 ceiling fans, split BR plan, expanded covered patio backs to lush nature preserve, 2 car garage w/EV charger, newer epoxy floors. Great layout, quiet neighborhood, newer a/c, newer master bath, premium LVP plank floors in bedrooms. Near to everything. Great clubhouse and community pool. LOW HOA incl lawn/sprinkler system.
Last Agent to Sell the Property
Mac Evoy Real Estate Co Brokerage Phone: 772-589-0400 License #3149016 Listed on: 11/26/2024
Last Buyer's Agent
NON-MLS AGENT
NON MLS
Home Details
Home Type
- Single Family
Est. Annual Taxes
- $4,294
Year Built
- Built in 2004
Lot Details
- East Facing Home
- Sprinkler System
Parking
- 2 Car Garage
Home Design
- Tile Roof
Interior Spaces
- 1,609 Sq Ft Home
- 1-Story Property
- High Ceiling
- Sliding Doors
- Tile Flooring
- Pool Views
Kitchen
- Range
- Microwave
- Dishwasher
- Kitchen Island
- Disposal
Bedrooms and Bathrooms
- 3 Bedrooms
- Split Bedroom Floorplan
- Walk-In Closet
- 2 Full Bathrooms
Laundry
- Laundry in unit
- Dryer
- Washer
Pool
- Heated Pool
- Outdoor Pool
- Solar Heated Pool
Outdoor Features
- Patio
Utilities
- Central Heating and Cooling System
- Electric Water Heater
Listing and Financial Details
- Tax Lot 452
- Assessor Parcel Number 131250101110000
Community Details
Overview
- Association fees include common areas, recreation facilities
- Portofino Shores Association
- Portofino Shores Subdivision
Amenities
- Clubhouse
Recreation
- Community Pool
Ownership History
Purchase Details
Home Financials for this Owner
Home Financials are based on the most recent Mortgage that was taken out on this home.Purchase Details
Home Financials for this Owner
Home Financials are based on the most recent Mortgage that was taken out on this home.Purchase Details
Home Financials for this Owner
Home Financials are based on the most recent Mortgage that was taken out on this home.Purchase Details
Purchase Details
Home Financials for this Owner
Home Financials are based on the most recent Mortgage that was taken out on this home.Similar Homes in Fort Pierce, FL
Home Values in the Area
Average Home Value in this Area
Purchase History
| Date | Type | Sale Price | Title Company |
|---|---|---|---|
| Warranty Deed | $415,000 | Premier Title Partners Of Flor | |
| Warranty Deed | $240,000 | Patch Reef Title Company Inc | |
| Quit Claim Deed | $4,900 | Accommodation | |
| Interfamily Deed Transfer | -- | Attorney | |
| Warranty Deed | $180,700 | -- |
Mortgage History
| Date | Status | Loan Amount | Loan Type |
|---|---|---|---|
| Open | $415,000 | New Conventional | |
| Previous Owner | $187,000 | New Conventional | |
| Previous Owner | $192,000 | New Conventional | |
| Previous Owner | $97,485 | New Conventional | |
| Previous Owner | $104,000 | Purchase Money Mortgage | |
| Previous Owner | $30,000 | Credit Line Revolving | |
| Previous Owner | $75,100 | Purchase Money Mortgage |
Property History
| Date | Event | Price | Change | Sq Ft Price |
|---|---|---|---|---|
| 06/03/2025 06/03/25 | Sold | $415,000 | +4.0% | $258 / Sq Ft |
| 03/04/2025 03/04/25 | Price Changed | $399,000 | -3.8% | $248 / Sq Ft |
| 01/26/2025 01/26/25 | Price Changed | $414,900 | -2.4% | $258 / Sq Ft |
| 11/26/2024 11/26/24 | For Sale | $424,900 | +77.0% | $264 / Sq Ft |
| 08/02/2019 08/02/19 | Sold | $240,000 | -3.4% | $149 / Sq Ft |
| 07/03/2019 07/03/19 | Pending | -- | -- | -- |
| 05/14/2019 05/14/19 | For Sale | $248,500 | -- | $154 / Sq Ft |
Tax History Compared to Growth
Tax History
| Year | Tax Paid | Tax Assessment Tax Assessment Total Assessment is a certain percentage of the fair market value that is determined by local assessors to be the total taxable value of land and additions on the property. | Land | Improvement |
|---|---|---|---|---|
| 2024 | $4,294 | $197,447 | -- | -- |
| 2023 | $4,294 | $191,697 | $0 | $0 |
| 2022 | $4,105 | $186,114 | $0 | $0 |
| 2021 | $4,049 | $180,694 | $0 | $0 |
| 2020 | $4,070 | $178,200 | $22,000 | $156,200 |
| 2019 | $3,089 | $141,089 | $0 | $0 |
| 2018 | $2,922 | $138,459 | $0 | $0 |
| 2017 | $2,893 | $130,200 | $22,000 | $108,200 |
| 2016 | $2,843 | $141,500 | $22,000 | $119,500 |
| 2015 | $2,871 | $131,900 | $22,000 | $109,900 |
| 2014 | $3,406 | $107,030 | $0 | $0 |
Agents Affiliated with this Home
-
C
Seller's Agent in 2025
Carolyn Mac Evoy
Mac Evoy Real Estate Co
-
N
Buyer's Agent in 2025
NON-MLS AGENT
NON MLS
-
D
Seller's Agent in 2019
Denise Panny
Keller Williams Realty of VB
-
T
Buyer's Agent in 2019
Theresa DiSimone
Inactive member
Map
Source: REALTORS® Association of Indian River County
MLS Number: 283227
APN: 13-12-501-0111-0000
- 5355 Turnpike Feeder Rd
- 5335 Turnpike Feeder Rd
- 6201 Turnpike Feeder Rd
- 5722 Sterling Lake Dr
- 5619 Sunberry Cir
- 5730 Sunberry Cir
- 5800 Paleo Pines Cir
- 5745 Deer Run Dr Unit 1
- 5755 Deer Run Dr Unit 1H
- 5663 Sunberry Cir
- 5706 Paleo Pines Cir
- 6001 Spring Lake Terrace
- 5937 Spanish River Rd
- 52 San Luis Obispo
- 6104 Spring Lake Terrace
- 5 San Luis Obispo
- 6204 Spring Lake Terrace
- 31 Vista de Laguna
- 27 Azul
- 4 San Roberto
