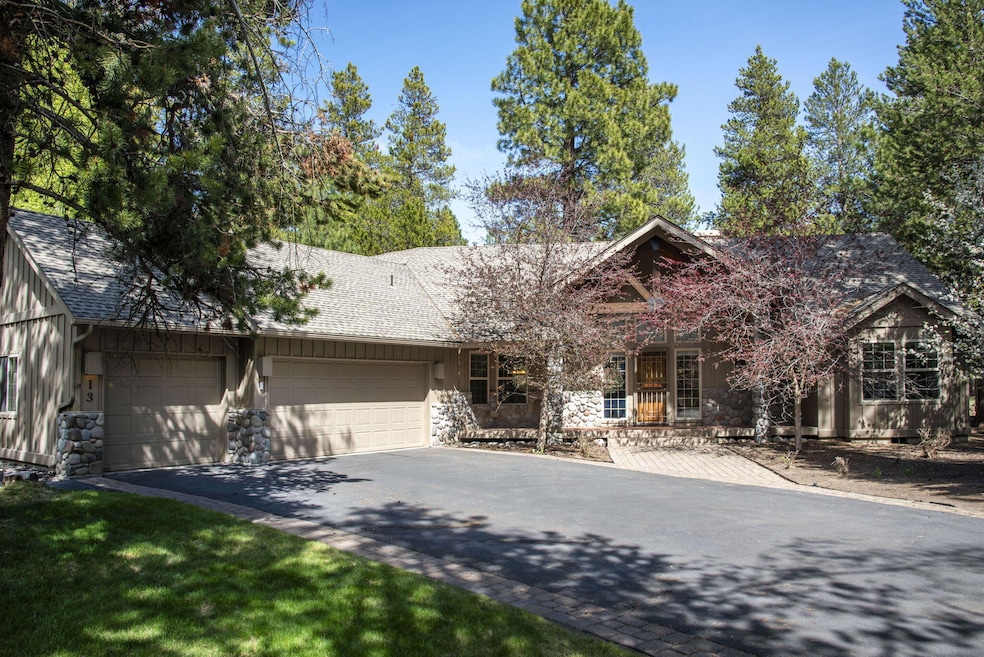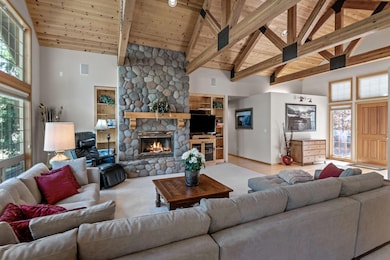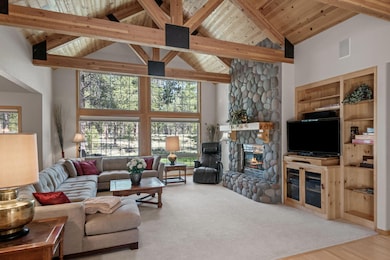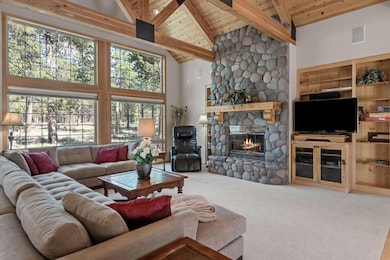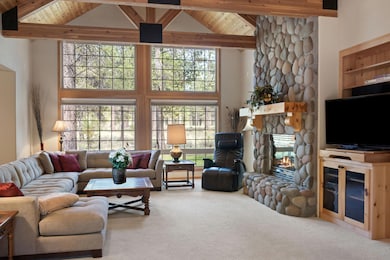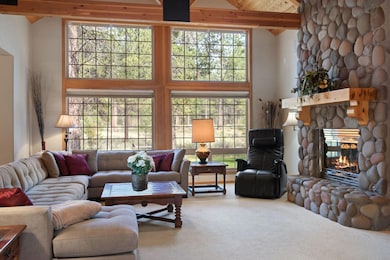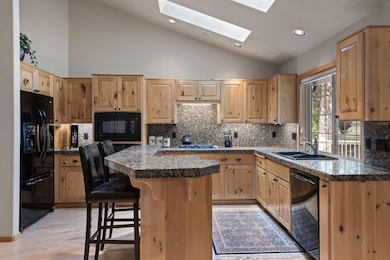
58014 Cypress (#13) Ln Sunriver, OR 97707
Highlights
- Airport or Runway
- Marina
- Community Stables
- Cascade Middle School Rated A-
- Golf Course Community
- Fitness Center
About This Home
As of July 2025Tucked into a peaceful corner of Sunriver, this single-level home offers access to both The Deschutes National Forest (your backyard!) as well as the Deschutes River just down the street. Step inside to the vaulted great room, featuring a spectacular forest view and a towering river rock fireplace. Whether you're hosting family or just enjoying your morning coffee, the open floor plan seamlessly flows from the living area to a spacious kitchen and dining area. Outside, the expansive back deck is made for lounging, grilling, or gathering. Inside, all three bedrooms are true suites, plus a half bath and office provide flexibility. This home blends the peaceful essence of forest living with all the amenities of Sunriver—ideal as a primary residence, second home, or vacation getaway. Home includes AC, all appliances (newer W/D) and is fully furnished.
Last Agent to Sell the Property
Harcourts The Garner Group Real Estate License #200302141 Listed on: 05/27/2025

Home Details
Home Type
- Single Family
Est. Annual Taxes
- $8,685
Year Built
- Built in 1997
Lot Details
- 0.33 Acre Lot
- Landscaped
- Level Lot
- Front and Back Yard Sprinklers
- Sprinklers on Timer
- Property is zoned SURS, SURS
HOA Fees
- $165 Monthly HOA Fees
Parking
- 3 Car Garage
- Garage Door Opener
- Driveway
Home Design
- Northwest Architecture
- Stem Wall Foundation
- Frame Construction
- Composition Roof
Interior Spaces
- 2,437 Sq Ft Home
- 1-Story Property
- Open Floorplan
- Vaulted Ceiling
- Gas Fireplace
- Double Pane Windows
- Vinyl Clad Windows
- Great Room
- Living Room with Fireplace
- Home Office
- Forest Views
Kitchen
- Eat-In Kitchen
- Oven
- Cooktop
- Microwave
- Dishwasher
- Granite Countertops
- Tile Countertops
- Disposal
Flooring
- Wood
- Carpet
- Tile
Bedrooms and Bathrooms
- 3 Bedrooms
- Double Master Bedroom
- Walk-In Closet
- Double Vanity
- Bathtub with Shower
Laundry
- Laundry Room
- Dryer
- Washer
Home Security
- Carbon Monoxide Detectors
- Fire and Smoke Detector
Outdoor Features
- Deck
Schools
- Three Rivers Elementary School
- Three Rivers Middle School
- Caldera High School
Utilities
- Forced Air Heating and Cooling System
- Heating System Uses Natural Gas
- Natural Gas Connected
- Water Heater
- Cable TV Available
Listing and Financial Details
- Exclusions: Owner's artwork and photographs
- Short Term Rentals Allowed
- Legal Lot and Block 06300 / 17
- Assessor Parcel Number 169908
Community Details
Overview
- Resort Property
- Fairway Point Villag Subdivision
- Property is near a preserve or public land
Amenities
- Restaurant
- Airport or Runway
- Clubhouse
Recreation
- RV or Boat Storage in Community
- Marina
- Golf Course Community
- Tennis Courts
- Pickleball Courts
- Community Playground
- Fitness Center
- Community Pool
- Park
- Community Stables
- Trails
Ownership History
Purchase Details
Home Financials for this Owner
Home Financials are based on the most recent Mortgage that was taken out on this home.Purchase Details
Purchase Details
Similar Homes in the area
Home Values in the Area
Average Home Value in this Area
Purchase History
| Date | Type | Sale Price | Title Company |
|---|---|---|---|
| Warranty Deed | $1,200,000 | First American Title | |
| Interfamily Deed Transfer | -- | None Available | |
| Warranty Deed | $550,000 | Amerititle |
Mortgage History
| Date | Status | Loan Amount | Loan Type |
|---|---|---|---|
| Previous Owner | $915,000 | Unknown | |
| Previous Owner | $215,663 | New Conventional | |
| Previous Owner | $100,000 | Credit Line Revolving | |
| Previous Owner | $225,000 | Unknown |
Property History
| Date | Event | Price | Change | Sq Ft Price |
|---|---|---|---|---|
| 07/02/2025 07/02/25 | Sold | $1,200,000 | +0.4% | $492 / Sq Ft |
| 05/29/2025 05/29/25 | Pending | -- | -- | -- |
| 05/27/2025 05/27/25 | For Sale | $1,195,000 | -- | $490 / Sq Ft |
Tax History Compared to Growth
Tax History
| Year | Tax Paid | Tax Assessment Tax Assessment Total Assessment is a certain percentage of the fair market value that is determined by local assessors to be the total taxable value of land and additions on the property. | Land | Improvement |
|---|---|---|---|---|
| 2024 | $8,685 | $577,100 | -- | -- |
| 2023 | $8,415 | $560,300 | $0 | $0 |
| 2022 | $7,833 | $528,150 | $0 | $0 |
| 2021 | $7,680 | $512,770 | $0 | $0 |
| 2020 | $7,259 | $512,770 | $0 | $0 |
| 2019 | $7,056 | $497,840 | $0 | $0 |
| 2018 | $6,852 | $483,340 | $0 | $0 |
| 2017 | $6,644 | $469,270 | $0 | $0 |
| 2016 | $6,319 | $455,610 | $0 | $0 |
| 2015 | $6,162 | $442,340 | $0 | $0 |
| 2014 | $5,970 | $429,460 | $0 | $0 |
Agents Affiliated with this Home
-
Roger Morgan

Seller's Agent in 2025
Roger Morgan
Harcourts The Garner Group Real Estate
(541) 383-4360
39 in this area
60 Total Sales
-
Jennifer Cornelius
J
Buyer's Agent in 2025
Jennifer Cornelius
Keller Williams Realty Central Oregon
(541) 904-5500
2 in this area
63 Total Sales
Map
Source: Oregon Datashare
MLS Number: 220202690
APN: 169908
- 57948 Cypress Ln
- 57958 Bunker Ln Unit 2
- 57941 Cypress Ln Unit 25
- 58031 Tournament Ln Unit 7
- 57996 Mulligan Ln
- 57996 Mulligan Ln Unit 5
- 17940 Shadow Ln
- 17956 Shadow Ln Unit 9
- 17948 Shadow Ln Unit 7
- 17915 Foursome Ln
- 57922 Eaglewood Unit 26
- 58051 Trophy Ln Unit 8
- 57925 Eaglewood
- 57985 Eaglewood Unit 2
- 57815 Shag Bark Ln
- 57845 Fir Cone Ln
- 57837 Fir Cone Ln Unit 10
- 58052 Five Iron Ln
- 17772 W Core Rd Unit 19
- 58156 Titleist Ln
