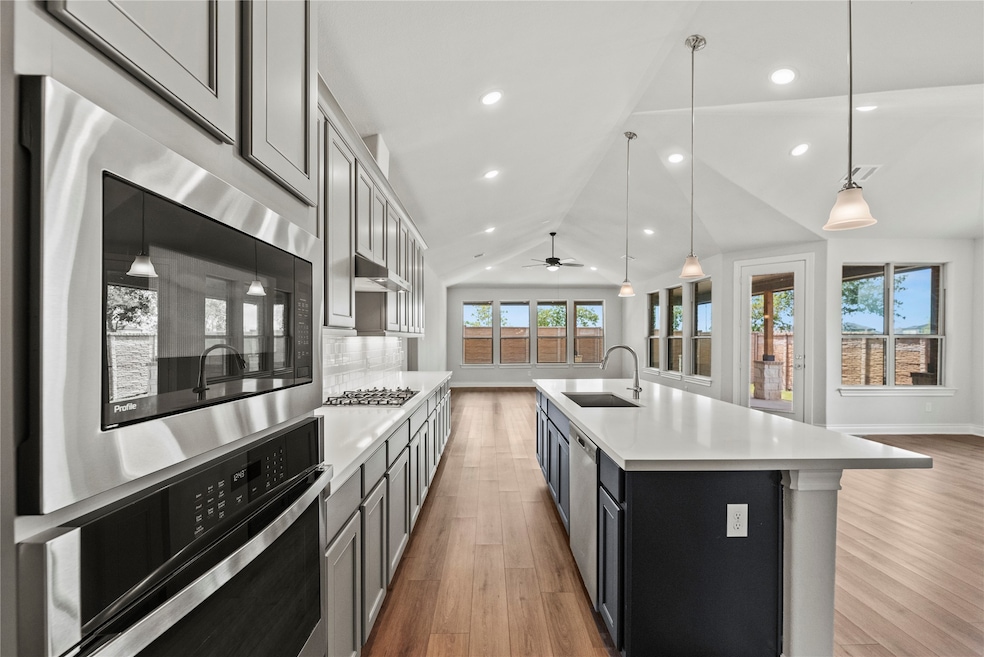
5802 Caracara St Manvel, TX 77578
Meridiana NeighborhoodEstimated payment $2,720/month
Highlights
- Fitness Center
- Gated Community
- Deck
- Community Dry Dock
- Clubhouse
- Corner Lot
About This Home
Welcome to 5802 Caracara Street, perfectly set in the 55+ section of the master-planned Meridiana community. This oversized 2 bedroom, 2-bathroom home is beautifully designed and features high ceilings, an open-concept floor plan with plenty of space for entertaining inside and out, and a home office. The kitchen has rich soft close cabinetry, quartz countertops, modern appliances, and an island with breakfast bar seating that flows seamlessly into the living and dining areas. The primary bedroom has tray ceiling details, a walk-in closet, and direct access to a private bath suite with double sinks and a walk-in shower. Situated on a corner lot, the home offers a spacious backyard with a sprinkler system, an extended covered patio and the privacy of no back neighbors. Meridiana’s amenities include a fitness center, pools, a splash pad, walking trails, playgrounds, and the conservatory which hosts events for community members to meet and mingle. Call today to schedule your showing!
Listing Agent
Compass RE Texas, LLC - West Houston License #0568657 Listed on: 08/15/2025

Home Details
Home Type
- Single Family
Year Built
- Built in 2022
Lot Details
- 7,444 Sq Ft Lot
- Northwest Facing Home
- Corner Lot
- Sprinkler System
- Back Yard Fenced and Side Yard
HOA Fees
- $276 Monthly HOA Fees
Parking
- 2 Car Attached Garage
- Garage Door Opener
- Driveway
Home Design
- Brick Exterior Construction
- Slab Foundation
- Composition Roof
- Stone Siding
Interior Spaces
- 2,189 Sq Ft Home
- 1-Story Property
- High Ceiling
- Formal Entry
- Family Room Off Kitchen
- Living Room
- Breakfast Room
- Open Floorplan
- Home Office
- Utility Room
- Gas Dryer Hookup
- Fire and Smoke Detector
Kitchen
- Breakfast Bar
- Gas Oven
- Gas Range
- Microwave
- Dishwasher
- Kitchen Island
- Quartz Countertops
- Self-Closing Cabinet Doors
- Disposal
Flooring
- Carpet
- Tile
- Vinyl Plank
- Vinyl
Bedrooms and Bathrooms
- 2 Bedrooms
- 2 Full Bathrooms
- Double Vanity
- Bathtub with Shower
Accessible Home Design
- Handicap Accessible
Eco-Friendly Details
- Energy-Efficient Insulation
- Energy-Efficient Thermostat
Outdoor Features
- Deck
- Patio
- Rear Porch
Schools
- Bennett Elementary School
- Caffey Junior High School
- Iowa Colony High School
Utilities
- Central Heating and Cooling System
- Heating System Uses Gas
- Programmable Thermostat
Community Details
Overview
- Association fees include clubhouse, ground maintenance, recreation facilities
- Serenity Meridiana Association, Phone Number (713) 489-7738
- Meridiana Subdivision
Amenities
- Clubhouse
- Meeting Room
- Party Room
Recreation
- Community Dry Dock
- Tennis Courts
- Community Basketball Court
- Pickleball Courts
- Sport Court
- Community Playground
- Fitness Center
- Community Pool
- Park
- Dog Park
- Trails
Security
- Controlled Access
- Gated Community
Map
Home Values in the Area
Average Home Value in this Area
Tax History
| Year | Tax Paid | Tax Assessment Tax Assessment Total Assessment is a certain percentage of the fair market value that is determined by local assessors to be the total taxable value of land and additions on the property. | Land | Improvement |
|---|---|---|---|---|
| 2024 | $7,037 | $395,700 | $78,610 | $317,090 |
| 2023 | $7,037 | $169,540 | $78,610 | $90,930 |
| 2022 | $1,804 | $50,470 | $50,470 | $0 |
Property History
| Date | Event | Price | Change | Sq Ft Price |
|---|---|---|---|---|
| 08/15/2025 08/15/25 | For Sale | $350,000 | -- | $160 / Sq Ft |
Mortgage History
| Date | Status | Loan Amount | Loan Type |
|---|---|---|---|
| Closed | $342,350 | New Conventional |
Similar Homes in the area
Source: Houston Association of REALTORS®
MLS Number: 77241299
APN: 6574-3012-001
- 5722 Caracara St
- 5718 Caracara St
- 5714 Caracara St
- 5722 Bobwhite Trail
- 5710 Caracara St
- 9514 Turnstone Dr
- 9506 Turnstone Dr
- 5715 Bobwhite Trail
- 9510 Turnstone Dr
- 9502 Turnstone Dr
- 9410 Turnstone Dr
- 9530 Waxwing Trace
- 5903 Red River Dr
- 5726 Seagrass Dr
- 5706 Hemingway Ln
- Brentwood - 60' Lot Plan at Meridiana - The Premier Collection
- Lakeway - 60' Lot Plan at Meridiana - The Premier Collection
- Waterford - 60' Lot Plan at Meridiana - The Premier Collection
- Malibu - 60' Lot Plan at Meridiana - The Premier Collection
- Sweetwater - 60' Lot Plan at Meridiana - The Premier Collection
- 9822 Starry Night Ln
- 5831 Seagrass Dr
- 10022 Starry Night Ln
- 9806 Starry Night Ln
- 9827 Starry Night Ln
- 4910 Anders Ln
- 10110 Agave Point Ln
- 4942 Hitchings Ct
- 4929 Blackburn Ln
- 5115 Murillo Dr
- 9527 Sanger Way
- 4507 Pistachio Trail
- 5619 Brooklyn Rose Dr
- 9730 Kilkenny St Unit K
- 4138 Shackleton Ct
- 3927 Shackleton Ct
- 10511 Masters
- 4131 Balboa Dr
- 4023 Champlain Way
- 10330 Aldrin Dr






