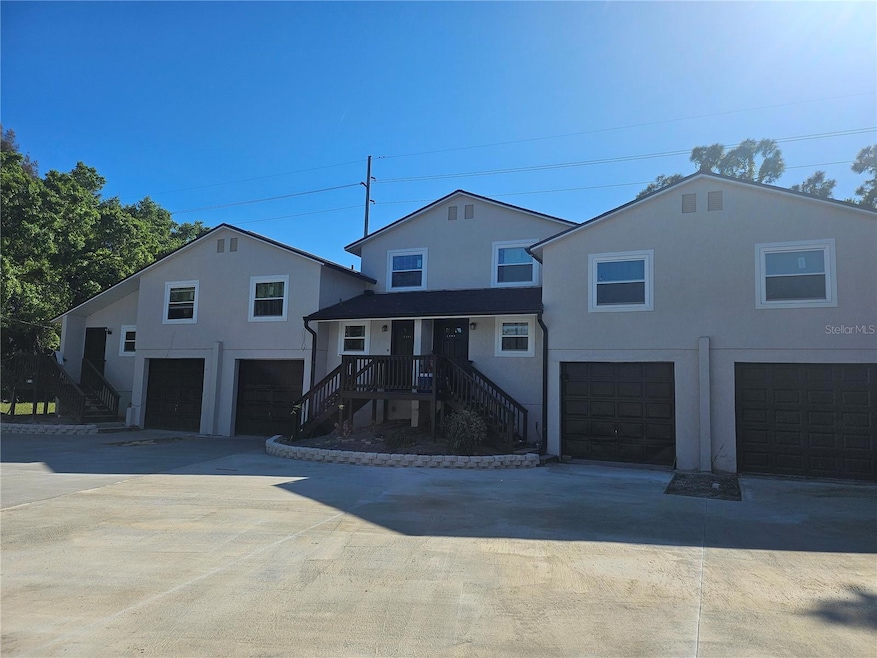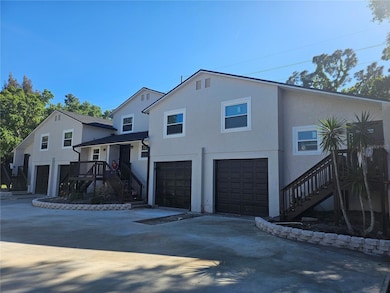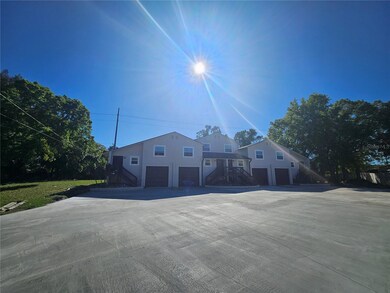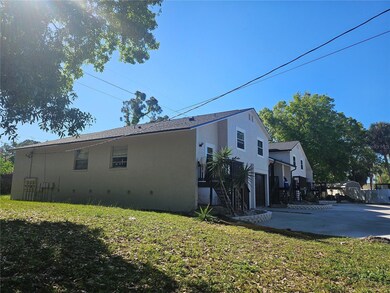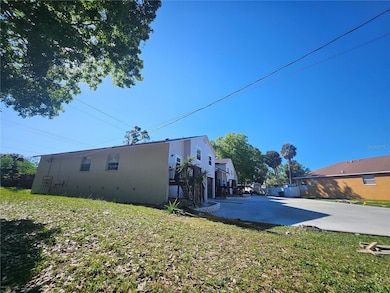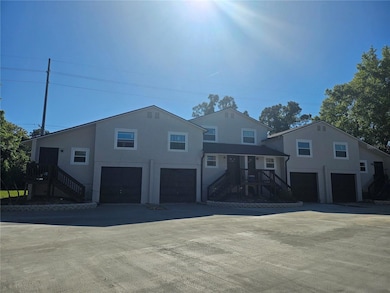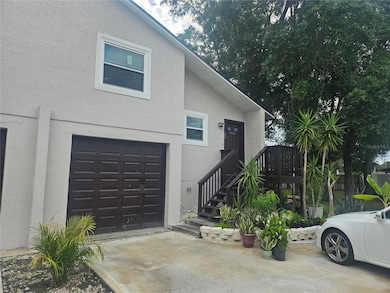Estimated payment $10,172/month
Highlights
- 0.74 Acre Lot
- End Unit
- No HOA
- Alonso High School Rated A
- High Ceiling
- Balcony
About This Home
Turnkey 4-Unit Property in Prime Tampa Location – High Income Potential!
This completely remodeled multi-family property is a dream opportunity for investors or those seeking a multi-unit living solution. Boasting an unbeatable location and modern upgrades, this 4-unit property is move-in ready and offers exceptional income potential.
Unit Details:
2 units with 4 bedrooms and 3 bathrooms each
2 units with 3 bedrooms and 3 bathrooms each.
Upgrades Include:
Brand New Stainless Steel Appliances . New kitchen , granite counters
Brand-new AC systems for year-round comfort
New plumbing for worry-free maintenance.
Spectacular tile throughout the home .
New bathrooms.
Fresh stucco and paint for enhanced curb appeal
Updated concrete work for durability and aesthetic.
Location Highlights:
Just minutes from Downtown Tampa
Proximity to Tampa General Hospital and Tampa International Airport, Clearwater and St Pete beaches.
Surrounded by shopping, dining, and entertainment
This property is not just beautifully updated; it’s also in a high-demand area with excellent rental income potential. Whether you’re expanding your portfolio or looking for a turn-key investment, this property checks all the boxes.
Schedule your showing today and seize this outstanding opportunity!
Listing Agent
PEOPLE'S CHOICE REALTY SVC LLC Brokerage Phone: 813-933-0677 License #3282706 Listed on: 12/06/2024

Property Details
Home Type
- Multi-Family
Est. Annual Taxes
- $14,756
Year Built
- Built in 1986
Lot Details
- 0.74 Acre Lot
- Lot Dimensions are 180x178
- End Unit
Parking
- 4 Car Attached Garage
- On-Street Parking
- Open Parking
Home Design
- Quadruplex
- Shingle Roof
- Stucco
Interior Spaces
- 4,632 Sq Ft Home
- High Ceiling
- Ceiling Fan
- ENERGY STAR Qualified Windows
- Insulated Windows
Kitchen
- Microwave
- Ice Maker
- Dishwasher
Bedrooms and Bathrooms
- 14 Bedrooms
- 12 Bathrooms
Laundry
- Laundry Room
- Washer Hookup
Home Security
- Storm Windows
- Fire and Smoke Detector
Schools
- Bay Crest Elementary School
- Davidsen Middle School
- Alonso High School
Utilities
- Central Heating and Cooling System
- Well
- Septic Tank
Additional Features
- Accessible Entrance
- Balcony
Listing and Financial Details
- Visit Down Payment Resource Website
- 1 to 7-Day Minimum Lease Term
- Tax Block MEMORIA
- Assessor Parcel Number U-34-28-17-ZZZ-000000-40940.0
Community Details
Overview
- No Home Owners Association
- 4,632 Sq Ft Building
- Unplatted Subdivision
Building Details
- Operating Expense $3,000
- Gross Income $127,200
Map
Home Values in the Area
Average Home Value in this Area
Property History
| Date | Event | Price | List to Sale | Price per Sq Ft |
|---|---|---|---|---|
| 04/17/2025 04/17/25 | Price Changed | $1,700,000 | -5.0% | $367 / Sq Ft |
| 02/22/2025 02/22/25 | Price Changed | $1,790,000 | -5.8% | $386 / Sq Ft |
| 12/06/2024 12/06/24 | For Sale | $1,900,000 | -- | $410 / Sq Ft |
Source: Stellar MLS
MLS Number: TB8327403
- 5908 Mohr Rd
- 5817 Liverpool Dr
- 104 Bush Ln Unit 26
- 5813 Oxford Dr
- 5812 Liverpool Dr
- 5830 Portsmouth Dr
- 5909 Mohr Rd
- 5924 Mohr Loop
- 5806 Liverpool Dr
- 8916 Memorial Hwy
- 5813 Coventry Dr
- 9218 Memorial Hwy
- 5806 Portsmouth Dr
- 8817 Audrey Ln
- 9213 Tudor Dr Unit B104
- 9209 Tudor Dr Unit C104
- 119 Duval Dr Unit 169
- 9115 Tudor Dr Unit E106
- 5834 Sussex Dr
- 9105 Tudor Dr Unit F101
- 104 Bush Ln Unit 26
- 5901 Bryce Ln Unit 5914
- 9213 Tudor Dr Unit 103 B
- 9209 Tudor Dr Unit C102
- 9125 Tudor Dr Unit D108
- 9138 Tudor Dr Unit M110
- 9125 Tudor Dr Unit D110
- 9205 Tudor Dr Unit C208
- 9001 Tudor Dr Unit H107
- 9004 Tudor Dr Unit K-204
- 9134 Tudor Dr Unit M108
- 6158 Beacon Isles Dr
- 9005 Tudor Dr Unit H105
- 5705 Middlesex Dr
- 9801 Parsons St
- 8509 Hepp St
- 6338 Bayside Key Dr
- 10410 La Mirage Ct Unit 104
- 10425 La Mirage Ct Unit 10425
- 6330 Grand Bahama Cir Unit E
