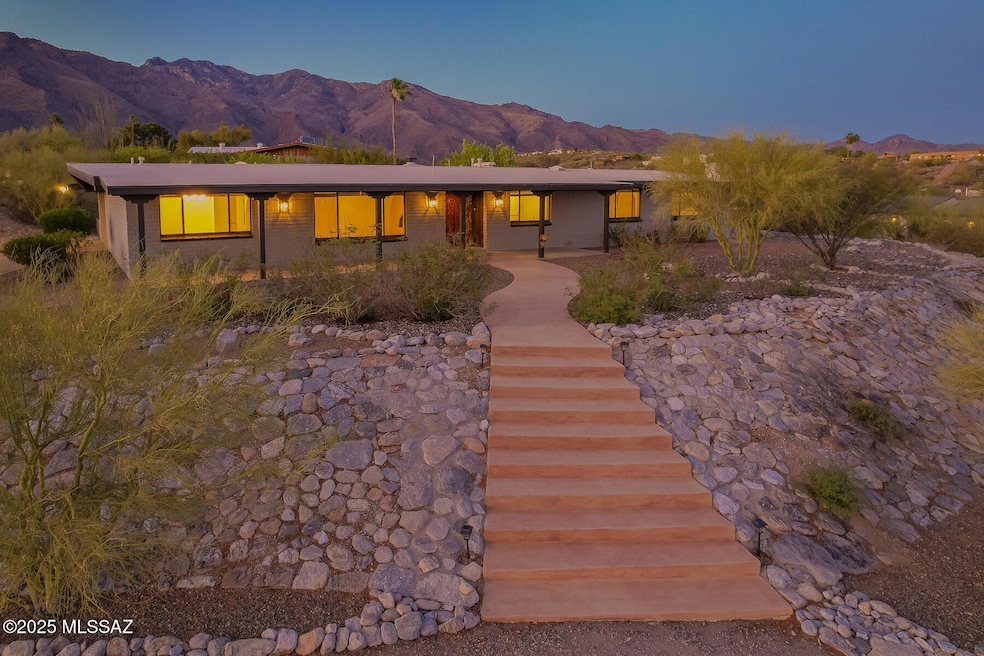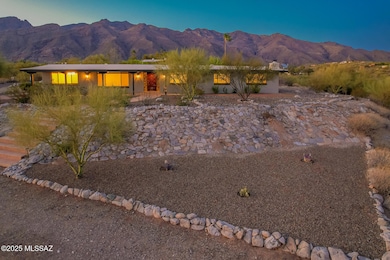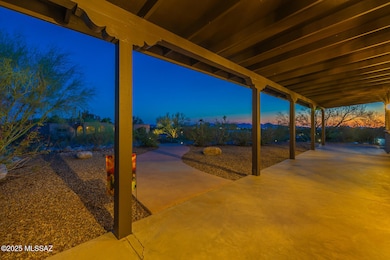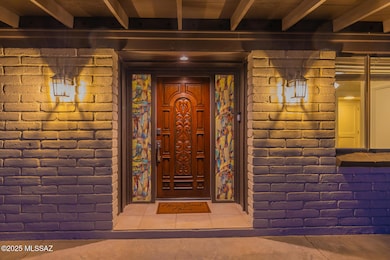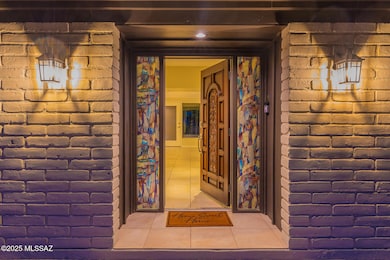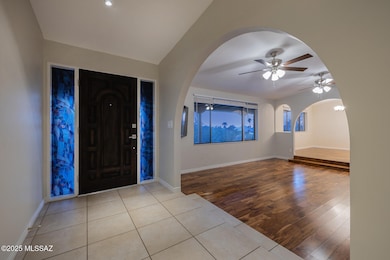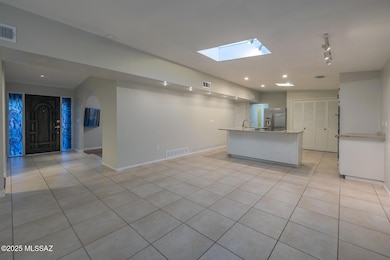5802 N Camino Arizpe Tucson, AZ 85718
Estimated payment $3,874/month
Highlights
- City View
- 0.98 Acre Lot
- Ranch Style House
- Sunrise Drive Elementary School Rated A
- Fireplace in Primary Bedroom
- Engineered Wood Flooring
About This Home
Timeless Tucson charm meets modern updates in this 3-bedroom, 3-bath burnt adobe home offering 2,487 sq. ft. of light-filled living space that is Ideally positioned on a north-south lot to take full advantage of sweeping Catalina Mountain and city views, the home features large picture windows and engineered wood flooring throughout the main living areas. The kitchen boasts stainless steel appliances, double ovens, granite countertops, and a spacious closet-style pantry with abundant shelving. The primary suite includes a cozy beehive fireplace, a generous walk-in closet, and an attached space perfect for a sitting area or nursery. The ensuite bath offers a shower/tub combo. Outdoor living is a delight in the north-facing backyard with mature, low-maintenance landscaping and stunning mountain vistas. Property is in close proximity to Sunrise Drive Elementary school. This classic adobe beauty with all the right upgrades, including a paver driveway that adds to the home's inviting curb appeal.
Home Details
Home Type
- Single Family
Est. Annual Taxes
- $4,456
Year Built
- Built in 1973
Lot Details
- 0.98 Acre Lot
- South Facing Home
- Native Plants
- Property is zoned Pima County - CR1
HOA Fees
- $29 Monthly HOA Fees
Parking
- Garage
- Parking Storage or Cabinetry
- Garage Door Opener
- Driveway with Pavers
Property Views
- City
- Mountain
Home Design
- Ranch Style House
- Built-Up Roof
- Adobe
- Lead Paint Disclosure
Interior Spaces
- 2,487 Sq Ft Home
- Ceiling Fan
- Skylights
- Decorative Fireplace
- Window Treatments
- Entrance Foyer
- Family Room with Fireplace
- 2 Fireplaces
- Family Room Off Kitchen
- Living Room
- Formal Dining Room
Kitchen
- Breakfast Bar
- Double Convection Oven
- Electric Cooktop
- Recirculated Exhaust Fan
- Microwave
- Dishwasher
- Stainless Steel Appliances
- Kitchen Island
- Granite Countertops
- Disposal
Flooring
- Engineered Wood
- Ceramic Tile
Bedrooms and Bathrooms
- 3 Bedrooms
- Fireplace in Primary Bedroom
- Fireplace in Primary Bedroom Retreat
- Walk-In Closet
- Powder Room
- Double Vanity
- Bathtub and Shower Combination in Primary Bathroom
- Secondary bathroom tub or shower combo
- Exhaust Fan In Bathroom
Laundry
- Laundry Room
- Dryer
- Washer
Home Security
- Carbon Monoxide Detectors
- Fire and Smoke Detector
Schools
- Sunrise Drive Elementary School
- Orange Grove Middle School
- Catalina Fthls High School
Utilities
- Forced Air Heating and Cooling System
- Natural Gas Water Heater
- Water Softener
- High Speed Internet
- Phone Available
- Cable TV Available
Additional Features
- North or South Exposure
- Covered Patio or Porch
Community Details
Overview
- Maintained Community
- The community has rules related to covenants, conditions, and restrictions, deed restrictions
Recreation
- Tennis Courts
- Community Basketball Court
- Community Pool
Map
Home Values in the Area
Average Home Value in this Area
Property History
| Date | Event | Price | List to Sale | Price per Sq Ft | Prior Sale |
|---|---|---|---|---|---|
| 11/19/2025 11/19/25 | For Sale | $649,995 | -1.4% | $261 / Sq Ft | |
| 09/03/2025 09/03/25 | Price Changed | $659,000 | -5.2% | $265 / Sq Ft | |
| 07/29/2025 07/29/25 | Price Changed | $695,000 | -4.1% | $279 / Sq Ft | |
| 06/06/2025 06/06/25 | For Sale | $725,000 | +88.8% | $292 / Sq Ft | |
| 04/20/2017 04/20/17 | Sold | $384,000 | 0.0% | $153 / Sq Ft | View Prior Sale |
| 03/21/2017 03/21/17 | Pending | -- | -- | -- | |
| 01/23/2017 01/23/17 | For Sale | $384,000 | -- | $153 / Sq Ft |
Source: MLS of Southern Arizona
MLS Number: 22515583
APN: 109-08-3910
- 5142 E Camino Bosque
- 5555 N Sundance Place
- 5800 N Placita Esplendora
- 4931 E Placita Arenosa
- 5558 N Camino Arenosa
- 5750 N Camino Esplendora Unit 239
- 5750 N Camino Esplendora Unit 115
- 5750 N Camino Esplendora Unit 116
- 5763 N Camino Esplendora
- 5588 E Paseo Cimarron
- 6060 N Camino Almonte
- 5528 N Camino Arenosa
- 5675 N Camino Esplendora Unit 2110
- 5675 N Camino Esplendora Unit 1103
- 5675 N Camino Esplendora Unit 5228
- 5675 N Camino Esplendora Unit 2109
- 5521 N Arroyo Grande Dr
- 6220 N Camino de Santa Valera
- 5590 N Cimarron Vista Ct Unit 93
- 5781 E Paseo Cimarron
- 5750 N Camino Esplendora Unit 203
- 5750 N Camino Esplendora Unit 228
- 5675 N Camino Esplendora Unit 1100
- 5675 N Camino Esplendora Unit 1102
- 5675 N Camino Esplendora Unit 4121
- 5466 N Arroyo Vista Dr
- 4610 E Camino de Oro
- 5342 N Camino de La Culebra
- 4574 E Camino de Oro
- 6255 N Camino Pimeria Alta Unit 130
- 5500 N Valley View Rd Unit 211
- 5500 N Valley View Rd Unit 208
- 5500 N Valley View Rd Unit 129
- 5500 N Valley View Rd Unit 210
- 6255 N Camino Pimeria Alta Unit 22
- 5602 N Camino Del Sol
- 5085 N Camino Del Lazo
- 5444 N La Casita Dr
- 4601 E Skyline Dr
- 5251 E Mission Hill Dr Unit 20&21
