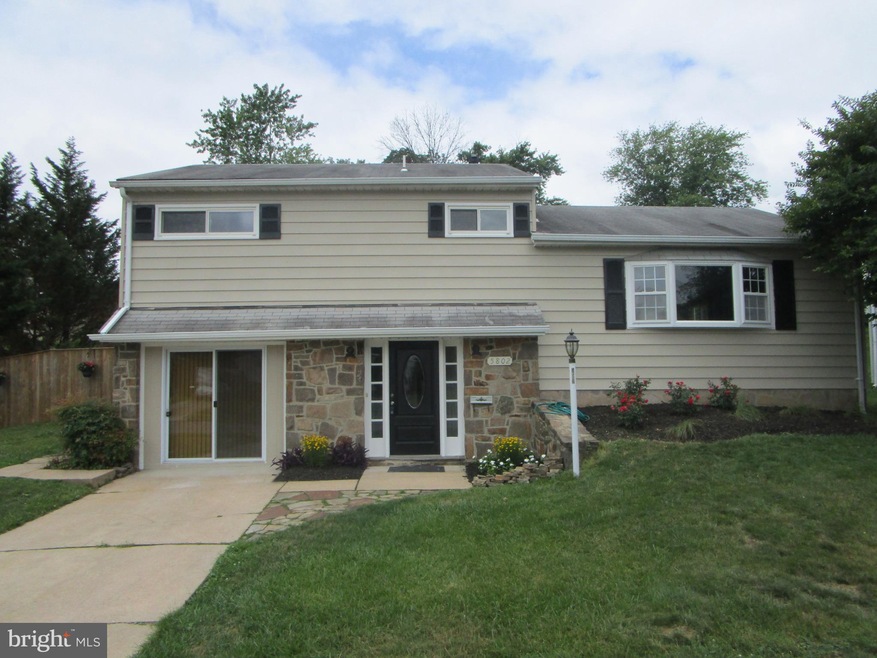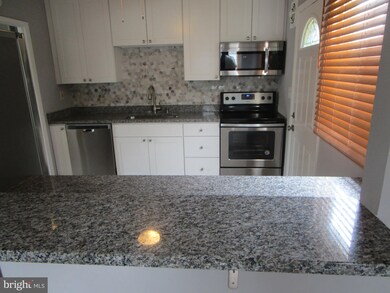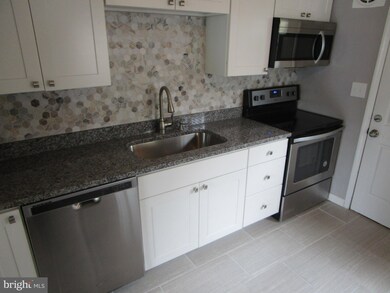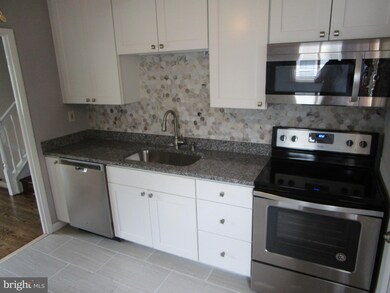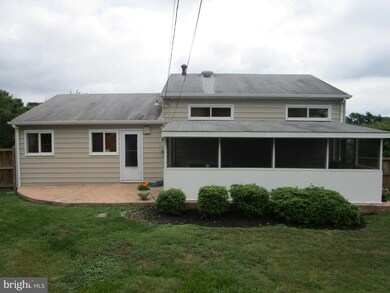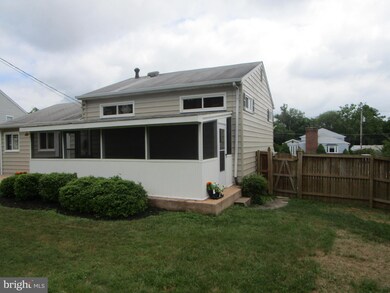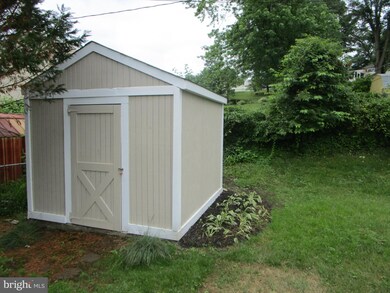
5802 Oakland Rd Halethorpe, MD 21227
Highlights
- Gourmet Kitchen
- No HOA
- Formal Dining Room
- Wood Flooring
- Upgraded Countertops
- Stainless Steel Appliances
About This Home
As of August 2019Total renovation!! Brand new kitchen + bathrooms!! Granite countertops, new cabinets, new flooring + new SS appliances!! Move in ready!! Gleaming hardwood floors!! 10 x 22 screened in patio!! Private backyard!! Large shed!! Bay window!! Gas heat + new CAC!!!
Last Agent to Sell the Property
RE/MAX Excellence Realty License #88033 Listed on: 06/20/2019
Home Details
Home Type
- Single Family
Est. Annual Taxes
- $3,680
Year Built
- Built in 1955 | Remodeled in 2019
Lot Details
- 7,774 Sq Ft Lot
- East Facing Home
- Property is zoned R55
Home Design
- Split Level Home
- Brick Exterior Construction
- Aluminum Siding
Interior Spaces
- 1,632 Sq Ft Home
- Property has 3 Levels
- Double Pane Windows
- Double Hung Windows
- Bay Window
- Window Screens
- Insulated Doors
- Formal Dining Room
- Wood Flooring
- Finished Basement
- Laundry in Basement
- Storm Doors
Kitchen
- Gourmet Kitchen
- Electric Oven or Range
- Built-In Microwave
- Ice Maker
- Dishwasher
- Stainless Steel Appliances
- Upgraded Countertops
- Disposal
Bedrooms and Bathrooms
Laundry
- Dryer
- Washer
Parking
- Driveway
- On-Street Parking
- Off-Street Parking
Schools
- Halethorpe Elementary School
- Arbutus Middle School
- Lansdowne High & Academy Of Finance
Utilities
- Central Air
- Hot Water Baseboard Heater
- Water Heater
Additional Features
- Energy-Efficient Windows
- Screened Patio
Community Details
- No Home Owners Association
- Wynnewood Subdivision
Listing and Financial Details
- Tax Lot 9
- Assessor Parcel Number 04131318471170
Ownership History
Purchase Details
Home Financials for this Owner
Home Financials are based on the most recent Mortgage that was taken out on this home.Purchase Details
Home Financials for this Owner
Home Financials are based on the most recent Mortgage that was taken out on this home.Purchase Details
Purchase Details
Purchase Details
Similar Homes in the area
Home Values in the Area
Average Home Value in this Area
Purchase History
| Date | Type | Sale Price | Title Company |
|---|---|---|---|
| Warranty Deed | $300,000 | Definitive Title Llc | |
| Deed | $200,000 | Gemini Title & Escrow Llc | |
| Special Warranty Deed | $212,033 | None Available | |
| Deed | $189,112 | None Available | |
| Deed | $85,300 | -- |
Mortgage History
| Date | Status | Loan Amount | Loan Type |
|---|---|---|---|
| Open | $239,188 | New Conventional | |
| Closed | $240,000 | No Value Available | |
| Previous Owner | $345,113 | VA | |
| Previous Owner | $327,900 | VA | |
| Previous Owner | $319,146 | VA | |
| Previous Owner | $104,044 | Credit Line Revolving | |
| Previous Owner | $53,300 | Credit Line Revolving |
Property History
| Date | Event | Price | Change | Sq Ft Price |
|---|---|---|---|---|
| 08/30/2019 08/30/19 | Sold | $300,000 | 0.0% | $184 / Sq Ft |
| 07/18/2019 07/18/19 | Pending | -- | -- | -- |
| 06/21/2019 06/21/19 | For Sale | $300,000 | 0.0% | $184 / Sq Ft |
| 06/20/2019 06/20/19 | Off Market | $300,000 | -- | -- |
| 06/20/2019 06/20/19 | For Sale | $300,000 | +50.0% | $184 / Sq Ft |
| 04/12/2019 04/12/19 | Sold | $200,000 | -2.4% | $123 / Sq Ft |
| 03/19/2019 03/19/19 | Pending | -- | -- | -- |
| 02/28/2019 02/28/19 | Price Changed | $204,900 | -4.7% | $126 / Sq Ft |
| 02/24/2019 02/24/19 | For Sale | $214,900 | -- | $132 / Sq Ft |
Tax History Compared to Growth
Tax History
| Year | Tax Paid | Tax Assessment Tax Assessment Total Assessment is a certain percentage of the fair market value that is determined by local assessors to be the total taxable value of land and additions on the property. | Land | Improvement |
|---|---|---|---|---|
| 2025 | $4,158 | $320,833 | -- | -- |
| 2024 | $4,158 | $306,000 | $73,700 | $232,300 |
| 2023 | $1,982 | $291,467 | $0 | $0 |
| 2022 | $3,797 | $276,933 | $0 | $0 |
| 2021 | $3,286 | $262,400 | $73,700 | $188,700 |
| 2020 | $3,413 | $248,433 | $0 | $0 |
| 2019 | $2,842 | $234,467 | $0 | $0 |
| 2018 | $2,672 | $220,500 | $73,700 | $146,800 |
| 2017 | $2,953 | $212,033 | $0 | $0 |
| 2016 | $3,153 | $203,567 | $0 | $0 |
| 2015 | $3,153 | $195,100 | $0 | $0 |
| 2014 | $3,153 | $195,100 | $0 | $0 |
Agents Affiliated with this Home
-

Seller's Agent in 2019
Victor Bradford
RE/MAX
(301) 785-8777
1 in this area
61 Total Sales
-

Seller's Agent in 2019
David Clark
Creig Northrop Team of Long & Foster
(443) 286-0042
8 Total Sales
-

Buyer's Agent in 2019
Ben Garner
Cummings & Co Realtors
(240) 216-7841
4 in this area
561 Total Sales
Map
Source: Bright MLS
MLS Number: MDBC462772
APN: 13-1318471170
- 1204 Oakland Ct
- 4624 Magnolia Ave
- 4616 Magnolia Ave
- 1216 Francis Ave
- 4606 Ridge Ave
- 5617 Kallan Ct
- 1805 Wind Gate Rd
- 1822 Woodside Ave
- 1813 Wind Gate Rd
- 0 Belarre Ave
- 1152 Elm Rd
- 4511 Rehbaum Ave
- 4943 Cedar Ave
- 1083 Elm Rd
- 1075 Elm Rd
- 0 Hannah Ave
- 1942 Catanna Ave
- 1060 Elm Rd
- 1016 Elm Rd
- 4315 Washington Blvd
