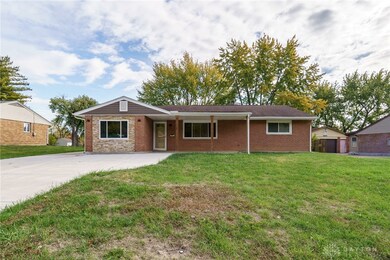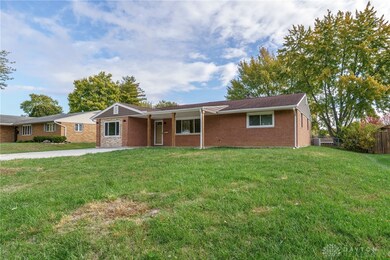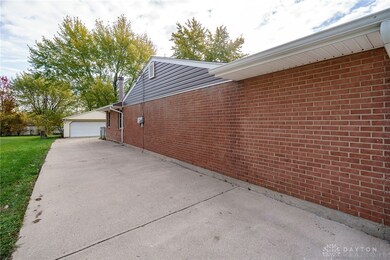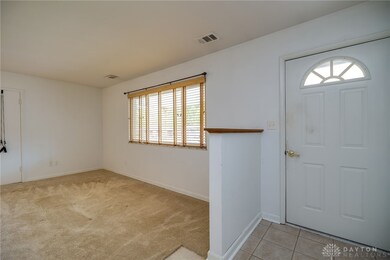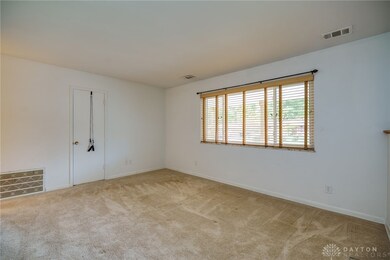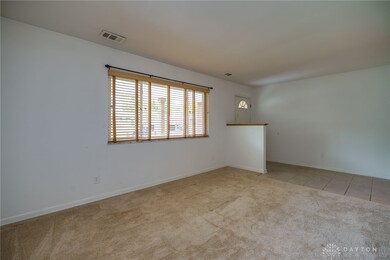5802 Sparkhill Dr Dayton, OH 45414
Northridge Estates NeighborhoodEstimated payment $1,294/month
Highlights
- No HOA
- Porch
- Bathroom on Main Level
- 2 Car Detached Garage
- Laundry Room
- Parking Storage or Cabinetry
About This Home
Talk about room! Beautiful 3-bedroom, 2 bath brick ranch with large private backyard. Pull in and take note of the new oversized driveway, custom covered porch, dimensional shingle roof and newer replacement windows. Step inside and begin your tour. Large living room with loads of natural light. The right end of the home features 3 nice-sized bedrooms and an updated full bath with walk in shower. Kitchen features include a large, dedicated dining area, access to an additional rec room, and access to the second full bath. Rear of the home is where you will find a gorgeous family room addition, offering more storage space and its own laundry room. One more stop. Head out to the large, fully fenced private backyard. Check out the oversized 2 car garage and storage shed while you are there. Seller prefers to make no repairs and has priced the home accordingly. Roof: 2010. Furnace: 2024. Schedule a showing today!
Home Details
Home Type
- Single Family
Est. Annual Taxes
- $2,955
Year Built
- 1962
Lot Details
- 0.38 Acre Lot
- Lot Dimensions are 80x206
- Fenced
Parking
- 2 Car Detached Garage
- Parking Storage or Cabinetry
- Garage Door Opener
Home Design
- Brick Exterior Construction
- Slab Foundation
- Frame Construction
- Stone
Interior Spaces
- 1,936 Sq Ft Home
- 1-Story Property
- Ceiling Fan
- Decorative Fireplace
- Gas Fireplace
- Vinyl Clad Windows
- Double Hung Windows
- Fire and Smoke Detector
Kitchen
- Built-In Oven
- Cooktop
- Microwave
- Disposal
Bedrooms and Bathrooms
- 3 Bedrooms
- Bathroom on Main Level
- 2 Full Bathrooms
Laundry
- Laundry Room
- Dryer
- Washer
Outdoor Features
- Shed
- Porch
Utilities
- Forced Air Heating and Cooling System
- Heating System Uses Natural Gas
- Gas Water Heater
Community Details
- No Home Owners Association
- Bartley Estates Subdivision
Listing and Financial Details
- Assessor Parcel Number R72117206-0005
Map
Home Values in the Area
Average Home Value in this Area
Tax History
| Year | Tax Paid | Tax Assessment Tax Assessment Total Assessment is a certain percentage of the fair market value that is determined by local assessors to be the total taxable value of land and additions on the property. | Land | Improvement |
|---|---|---|---|---|
| 2024 | $2,955 | $55,650 | $9,620 | $46,030 |
| 2023 | $2,955 | $55,650 | $9,620 | $46,030 |
| 2022 | $2,423 | $39,700 | $6,870 | $32,830 |
| 2021 | $2,433 | $39,700 | $6,870 | $32,830 |
| 2020 | $2,434 | $39,700 | $6,870 | $32,830 |
| 2019 | $2,071 | $32,120 | $6,870 | $25,250 |
| 2018 | $2,075 | $32,120 | $6,870 | $25,250 |
| 2017 | $2,061 | $32,120 | $6,870 | $25,250 |
| 2016 | $2,333 | $35,190 | $6,870 | $28,320 |
| 2015 | $2,159 | $35,190 | $6,870 | $28,320 |
| 2014 | $2,159 | $35,190 | $6,870 | $28,320 |
| 2012 | -- | $37,300 | $6,830 | $30,470 |
Property History
| Date | Event | Price | List to Sale | Price per Sq Ft |
|---|---|---|---|---|
| 10/30/2025 10/30/25 | For Sale | $199,900 | -- | $103 / Sq Ft |
Purchase History
| Date | Type | Sale Price | Title Company |
|---|---|---|---|
| Warranty Deed | $117,800 | -- |
Mortgage History
| Date | Status | Loan Amount | Loan Type |
|---|---|---|---|
| Open | $117,750 | VA |
Source: Dayton REALTORS®
MLS Number: 946892
APN: R72117206-0005
- 1657 Scenic Dr
- 2246 Woodson Dr
- 2625 Secretariat Ct
- 6027 Riva Ridge Dr
- 1376 Bartley Rd
- 6057 Riva Ridge Dr
- 5563 Fair Valley Rd
- 6012 Imperial Hills Dr
- 6036 Deerfield St
- 5473 Fair Valley Rd
- 6029 Imperial Hills Dr
- 6155 Rosecrest Dr
- 5429 Fair Valley Rd
- 2006 High Knoll Dr
- 2100 Harding Ave
- 2024 Kildare Ave
- 6407 Woodville Dr
- 8090 Dog Leg Rd
- 2650 Willowridge Dr
- 2010 Gipsy Dr
- 5756 Kendon St
- 2233 Woodson Dr
- 5420 Autumn Place
- 6688 Miller Ln
- 4354 Riverside Dr
- 4158 Pompton Ct
- 4366 Fair Oaks Rd Unit 4
- 4336 Fair Oaks Rd Unit 1
- 108-116 Turner Rd
- 1835 Hillsdale Ave
- 2195 Mountview Cir
- 297 E Melford Ave
- 4700 Ross Ave
- 4001 Indian Runn Dr
- 4032 N Main St
- 7200 Redwood Forest Dr
- 446 E Siebenthaler Ave Unit A
- 242 E Siebenthaler Ave
- 3460 Ridge Ave
- 215 Ryburn Ave Unit 1

