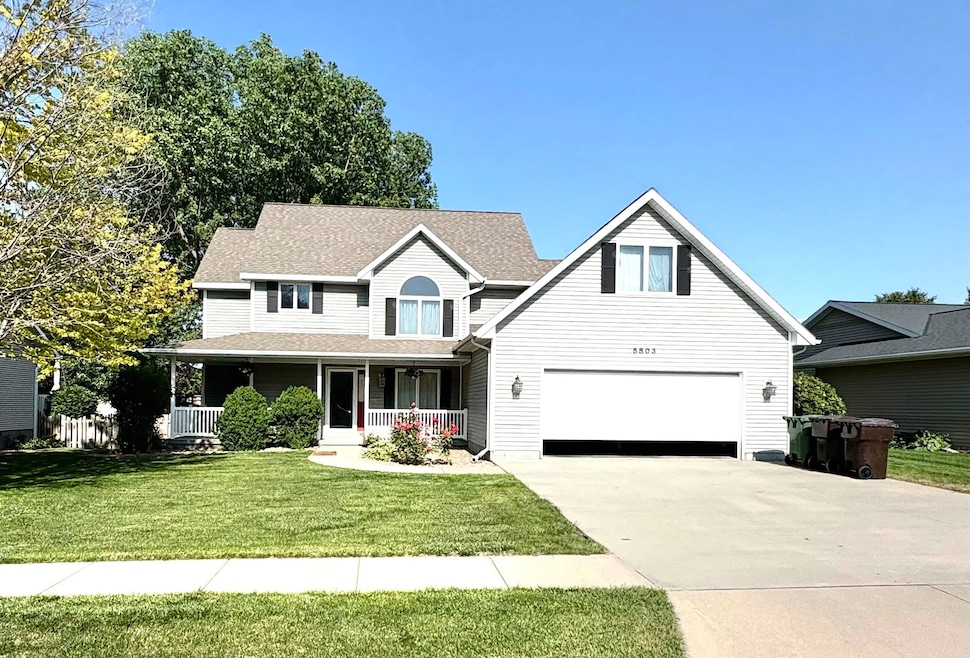
5803 Avenue P Place Kearney, NE 68847
Estimated payment $2,344/month
Highlights
- Deck
- Covered Patio or Porch
- Walk-In Closet
- Meadowlark Elementary School Rated A-
- 2 Car Attached Garage
- Atrium Doors
About This Home
Charming Home with Endless Potential in a Peaceful Cul-De-Sac This inviting 3-bedroom, 2.5-bath home is full of opportunity and is being sold As Is. Nestled near the end of a quiet cul-de-sac, the property features a beautifully treed and fully fenced backyard—perfect for privacy, pets, or simply enjoying the outdoors. The main level offers a spacious open-concept layout, where the kitchen and dining area flow seamlessly into the living room. A large picture window provides a bright and relaxing view of the backyard. Upstairs, you’ll find three well-sized bedrooms, including a generous master suite with a tiled 9x15 en-suite bathroom. There’s also an unfinished bonus room above the garage, just waiting for your personal touchideal for a home office, guest suite, or hobby space. Don't miss your chance to turn this hidden gem into your dream home!
Home Details
Home Type
- Single Family
Est. Annual Taxes
- $3,974
Year Built
- Built in 1999
Lot Details
- Lot Dimensions are 9855x100
- Wood Fence
- Property is zoned r1
Home Design
- Frame Construction
- Composition Shingle Roof
- Vinyl Siding
Interior Spaces
- 1,748 Sq Ft Home
- 2-Story Property
- Gas Fireplace
- Atrium Doors
- Family Room
- Living Room with Fireplace
- Combination Kitchen and Dining Room
- Partially Finished Basement
- Basement Fills Entire Space Under The House
- Electric Range
Flooring
- Carpet
- Laminate
Bedrooms and Bathrooms
- 3 Bedrooms
- Walk-In Closet
- 3 Bathrooms
Laundry
- Laundry on main level
- Laundry in Kitchen
Parking
- 2 Car Attached Garage
- Garage Door Opener
Outdoor Features
- Deck
- Covered Patio or Porch
Utilities
- Central Air
Listing and Financial Details
- Assessor Parcel Number 60214081
Map
Home Values in the Area
Average Home Value in this Area
Property History
| Date | Event | Price | Change | Sq Ft Price |
|---|---|---|---|---|
| 08/26/2025 08/26/25 | Price Changed | $370,000 | -7.5% | $212 / Sq Ft |
| 06/19/2025 06/19/25 | For Sale | $399,900 | -- | $229 / Sq Ft |
Similar Homes in Kearney, NE
Source: REALTORS® of Greater Mid-Nebraska
MLS Number: 20250757
- 5907 P Ave
- 1407 E 57th Street Place
- 5531 E Saddlehorse Dr
- TBD E 58th St Unit L7B2 Spruce Hollow W
- L9 B2 S Ave
- 5610 Eastbrooke Dr
- 5709 Ave K
- 2814 Avenue L Place
- 6608 M Avenue Place
- 2308 Avenue H Place
- 5204 G Avenue Place
- 2112 Avenue C Place
- 911 Remington Dr
- 56th Parklane Dr
- 118 E 56th St Unit Kearney
- 1507 E 44th St
- 4619 E Ave
- 1716 E 43rd Street Place
- 10500 N Ave
- L4B2 Spruce Hollow West 2nd






