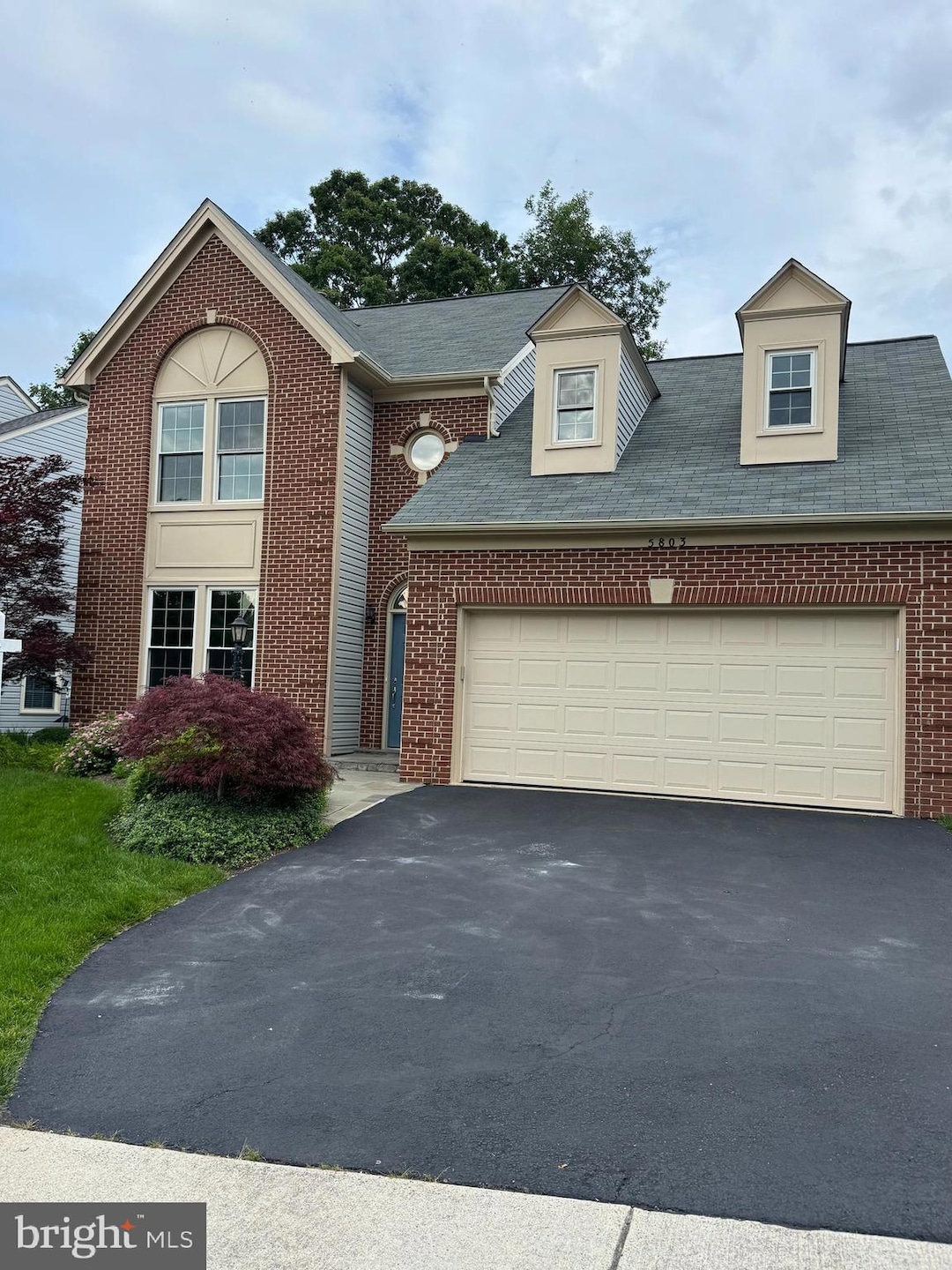
5803 Deer Pond Rd Centreville, VA 20120
Highlights
- Open Floorplan
- Colonial Architecture
- Main Floor Bedroom
- Westfield High School Rated A-
- Wood Flooring
- Attic
About This Home
As of July 2025Wonderfully updated Single Family Home in Sully Station 2. Kitchen was thoughtfully updated with expanded island with pull out drawers. All 3 baths updated. Main level bedroom with a full bath access.
Family room with vaulted ceilings, opens to Kitchen with Eat in Kitchen with Island. Large primary bedroom , updated primary bath and large walk in organized closet. 2nd bedroom has ensuite updated bath. Large 3rd bedroom or can be upper level recreation room. Newly installed carpet on the upper level and stairs 5/29/2025.
Last Agent to Sell the Property
Berkshire Hathaway HomeServices PenFed Realty License #0225019452 Listed on: 05/31/2025

Home Details
Home Type
- Single Family
Est. Annual Taxes
- $7,684
Year Built
- Built in 1992
Lot Details
- 5,037 Sq Ft Lot
- Sprinkler System
- Property is zoned 304
HOA Fees
- $105 Monthly HOA Fees
Parking
- 2 Car Attached Garage
- Garage Door Opener
Home Design
- Colonial Architecture
- Slab Foundation
- Vinyl Siding
- Brick Front
Interior Spaces
- 1,952 Sq Ft Home
- Property has 2 Levels
- Open Floorplan
- Ceiling Fan
- Wood Flooring
- Stacked Washer and Dryer
- Attic
Kitchen
- Breakfast Area or Nook
- Gas Oven or Range
- Built-In Microwave
- Extra Refrigerator or Freezer
- Ice Maker
- Dishwasher
- Stainless Steel Appliances
- Kitchen Island
- Disposal
Bedrooms and Bathrooms
- En-Suite Primary Bedroom
- Walk-In Closet
Schools
- Deer Park Elementary School
- Stone Middle School
- Westfield High School
Utilities
- Forced Air Heating and Cooling System
- Humidifier
- Underground Utilities
- Tankless Water Heater
- Natural Gas Water Heater
- Cable TV Available
Listing and Financial Details
- Tax Lot 27
- Assessor Parcel Number 0532 06110027
Community Details
Overview
- $395 Capital Contribution Fee
- Association fees include common area maintenance, management, pool(s), trash, snow removal
- Sully Station Ii Subdivision, Cambridge Floorplan
Amenities
- Community Center
Recreation
- Tennis Courts
- Community Basketball Court
- Community Playground
- Community Pool
- Jogging Path
Ownership History
Purchase Details
Home Financials for this Owner
Home Financials are based on the most recent Mortgage that was taken out on this home.Purchase Details
Home Financials for this Owner
Home Financials are based on the most recent Mortgage that was taken out on this home.Similar Homes in Centreville, VA
Home Values in the Area
Average Home Value in this Area
Purchase History
| Date | Type | Sale Price | Title Company |
|---|---|---|---|
| Deed | $769,000 | Stewart Title Guaranty Company | |
| Deed | $323,000 | -- |
Mortgage History
| Date | Status | Loan Amount | Loan Type |
|---|---|---|---|
| Open | $230,000 | New Conventional | |
| Previous Owner | $306,565 | New Conventional | |
| Previous Owner | $10,000 | Credit Line Revolving | |
| Previous Owner | $335,000 | New Conventional | |
| Previous Owner | $336,000 | New Conventional | |
| Previous Owner | $258,400 | No Value Available |
Property History
| Date | Event | Price | Change | Sq Ft Price |
|---|---|---|---|---|
| 07/08/2025 07/08/25 | Sold | $769,000 | 0.0% | $394 / Sq Ft |
| 06/09/2025 06/09/25 | Pending | -- | -- | -- |
| 05/31/2025 05/31/25 | For Sale | $769,000 | -- | $394 / Sq Ft |
Tax History Compared to Growth
Tax History
| Year | Tax Paid | Tax Assessment Tax Assessment Total Assessment is a certain percentage of the fair market value that is determined by local assessors to be the total taxable value of land and additions on the property. | Land | Improvement |
|---|---|---|---|---|
| 2024 | $6,989 | $603,270 | $273,000 | $330,270 |
| 2023 | $6,560 | $581,340 | $268,000 | $313,340 |
| 2022 | $6,313 | $552,110 | $248,000 | $304,110 |
| 2021 | $5,828 | $496,650 | $223,000 | $273,650 |
| 2020 | $5,491 | $463,940 | $205,000 | $258,940 |
| 2019 | $5,467 | $461,940 | $203,000 | $258,940 |
| 2018 | $5,143 | $447,180 | $195,000 | $252,180 |
| 2017 | $5,140 | $442,680 | $193,000 | $249,680 |
| 2016 | $5,128 | $442,680 | $193,000 | $249,680 |
| 2015 | $4,849 | $434,460 | $188,000 | $246,460 |
| 2014 | $4,693 | $421,500 | $188,000 | $233,500 |
Agents Affiliated with this Home
-
Eileen Smith

Seller's Agent in 2025
Eileen Smith
BHHS PenFed (actual)
(703) 975-7984
6 in this area
30 Total Sales
-
MAI-TRINH HUYNH

Buyer's Agent in 2025
MAI-TRINH HUYNH
Samson Properties
(703) 338-3854
2 in this area
25 Total Sales
Map
Source: Bright MLS
MLS Number: VAFX2238626
APN: 0532-06110027
- 5722 Flagler Dr
- 14731 Grobie Pond Ln
- 14758 Flower Hill Dr
- 5616 Schoolfield Ct
- 14814 Basingstoke Loop
- 14617 Woodspring Ct
- 5716 Belcher Farm Dr
- 5705 Croatan Ct
- 14926 Greymont Dr
- 14680 Stone Crossing Ct
- 14664 Battery Ridge Ln
- 14669 Battery Ridge Ln
- 14812 Smethwick Place
- 5813 Stone Ridge Dr
- 5570 Village Center Dr
- 14804 Hancock Ct
- 15008 Carlbern Dr
- 5613 Rocky Run Dr
- 5600 Rocky Run Dr
- 6073 Wycoff Square






