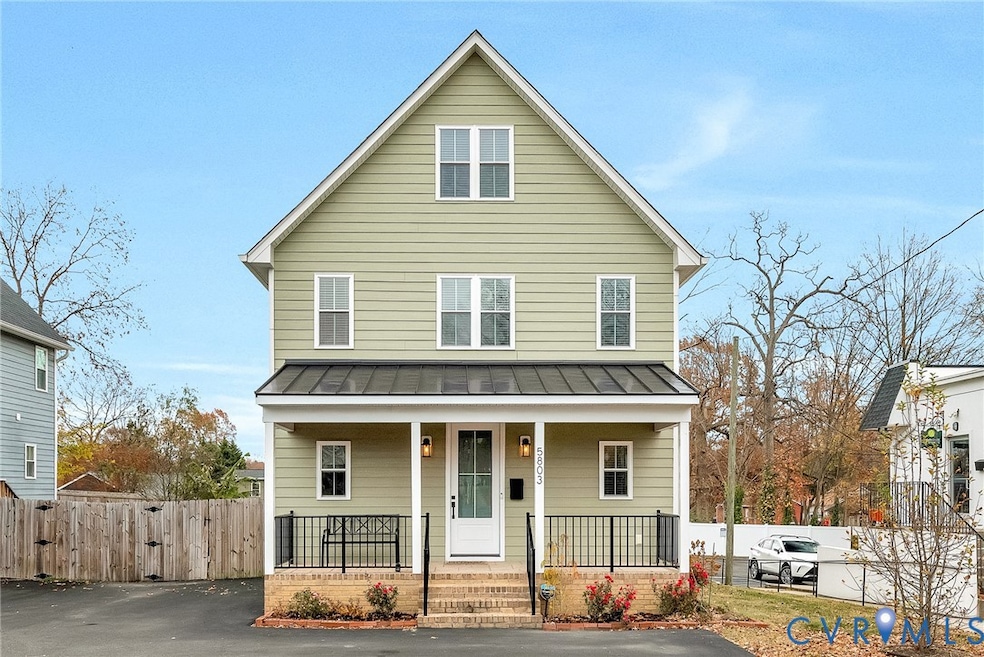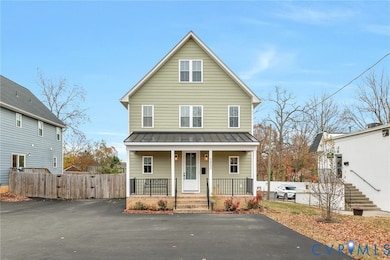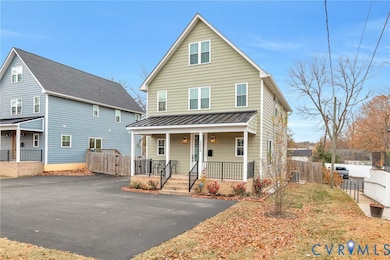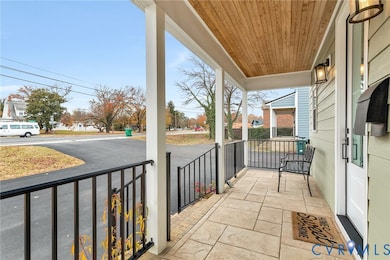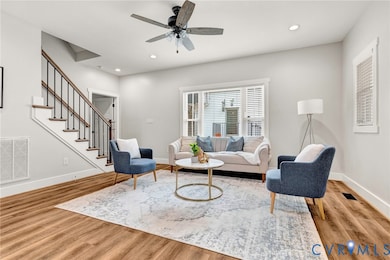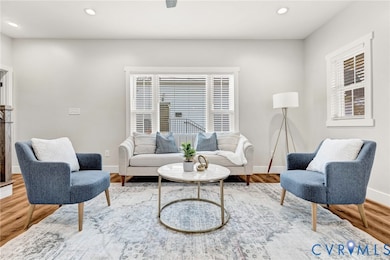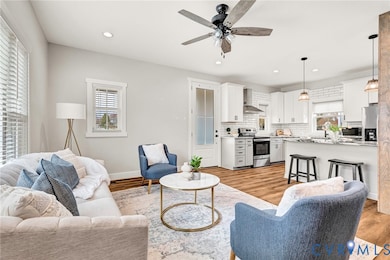5803 Lakeside Ave Henrico, VA 23228
Lakeside NeighborhoodEstimated payment $3,134/month
Highlights
- Custom Home
- Main Floor Primary Bedroom
- Breakfast Area or Nook
- Deck
- Granite Countertops
- Front Porch
About This Home
Welcome to 5803 Lakeside Ave – the complete package in the heart of Lakeside!
This LIKE-NEW home truly has it all: 2,232 sq ft, 5 bedrooms, 3.5 bathrooms, and a finished 3rd floor with an ADDITIONAL living room/rec room along with another bedroom or office (great spot for a teen suite, au pair room, or bring the in-laws). Thoughtfully designed for modern living and entertaining, the open-concept layout connects a stylish kitchen, grilling deck, and fenced backyard—ideal for summer cookouts and gatherings. Enjoy two primary suites (one on the first and second floor), ample off-street parking in both the front and back, and a custom front porch that welcomes you home in style. Best of all, this home comes equipped with SOLAR panels (fully paid-off), which has allowed for a ZERO dollar electric bill year-round—a major savings and an eco-friendly bonus you’ll love! Potential for charging your electric or PHV vehicle for free! Additional highlights include a new shed for storage and completely move-in ready condition throughout. The location can’t be beat: walkable to Bryan Park, two farmers markets, Final Gravity Brewing Co., and the Lewis Ginter Botanical Garden. With quick highway access, you can reach anywhere in the city in under 10 minutes. 5803 Lakeside Ave is a rare find—like-new, energy-efficient, and ideally located. Schedule your showing today and experience the best of Lakeside living!
Home Details
Home Type
- Single Family
Est. Annual Taxes
- $4,719
Year Built
- Built in 2022
Lot Details
- 7,767 Sq Ft Lot
- Property fronts an alley
- Back Yard Fenced
Home Design
- Custom Home
- Craftsman Architecture
- Fire Rated Drywall
- Frame Construction
- Metal Roof
- HardiePlank Type
Interior Spaces
- 2,232 Sq Ft Home
- 2-Story Property
- Ceiling Fan
- Crawl Space
Kitchen
- Breakfast Area or Nook
- Eat-In Kitchen
- Stove
- Dishwasher
- Kitchen Island
- Granite Countertops
Flooring
- Partially Carpeted
- Tile
- Vinyl
Bedrooms and Bathrooms
- 5 Bedrooms
- Primary Bedroom on Main
- En-Suite Primary Bedroom
- Walk-In Closet
Laundry
- Dryer
- Washer
Parking
- Driveway
- Paved Parking
- Off-Street Parking
Eco-Friendly Details
- Solar Heating System
Outdoor Features
- Deck
- Shed
- Front Porch
Schools
- Lakeside Elementary School
- Moody Middle School
- Hermitage High School
Utilities
- Zoned Heating and Cooling
- Water Heater
Community Details
- Bloomingdale Subdivision
Listing and Financial Details
- Tax Lot 2
- Assessor Parcel Number 782-746-0348
Map
Home Values in the Area
Average Home Value in this Area
Tax History
| Year | Tax Paid | Tax Assessment Tax Assessment Total Assessment is a certain percentage of the fair market value that is determined by local assessors to be the total taxable value of land and additions on the property. | Land | Improvement |
|---|---|---|---|---|
| 2025 | $4,719 | $470,400 | $68,000 | $402,400 |
| 2024 | $4,719 | $448,300 | $68,000 | $380,300 |
| 2023 | $3,811 | $448,300 | $68,000 | $380,300 |
| 2022 | $2,033 | $157,800 | $62,000 | $95,800 |
| 2021 | $639 | $0 | $0 | $0 |
Property History
| Date | Event | Price | List to Sale | Price per Sq Ft | Prior Sale |
|---|---|---|---|---|---|
| 11/19/2025 11/19/25 | For Sale | $520,000 | +21.8% | $233 / Sq Ft | |
| 07/22/2022 07/22/22 | Sold | $427,000 | -0.5% | $187 / Sq Ft | View Prior Sale |
| 06/13/2022 06/13/22 | Pending | -- | -- | -- | |
| 06/08/2022 06/08/22 | Price Changed | $429,000 | -2.3% | $188 / Sq Ft | |
| 05/23/2022 05/23/22 | Price Changed | $439,000 | -2.2% | $193 / Sq Ft | |
| 05/03/2022 05/03/22 | For Sale | $449,000 | -- | $197 / Sq Ft |
Purchase History
| Date | Type | Sale Price | Title Company |
|---|---|---|---|
| Deed | $427,000 | Stewart Title Guaranty Company | |
| Deed | $427,000 | Stewart Title Guaranty Company |
Mortgage History
| Date | Status | Loan Amount | Loan Type |
|---|---|---|---|
| Open | $341,600 | New Conventional | |
| Closed | $341,600 | New Conventional |
Source: Central Virginia Regional MLS
MLS Number: 2530865
APN: 782-746-0348
- 5606 Lakeside Ave
- 6001 Ellis Ave
- 2108 Ginter St
- 2105 Clarke St
- 5415 Bloomingdale Ave
- 5506 Wenrich Dr
- 5535 Wenrich Dr
- 6103 Hermitage Rd
- 5310 Walker Ave
- 2407 Dumbarton Rd
- 5206 Gillespie Ave
- 6111 Hermitage Rd
- 5915 Laurel Bed Ln Unit A
- 5931 Laurel Bed Ln Unit B
- 1808 Court St
- 1419 Kerr Dr
- 2616 Fernhill Ave
- 2701 Maplewood Rd
- 2713 Irisdale Ave
- 5507 Woodrow Terrace
- 2116 Oakwood Ln
- 5316 Smith Ave
- 1900 Cliffbrook Ln
- 2308 Buckingham Ave
- 6000 Brook Rd
- 2628 Kenwood Ave
- 2575 Waldo Ln
- 2812 Hilliard Rd
- 5661 Chamberlayne Rd
- 5613 Crenshaw Rd
- 1711 Bellevue Ave
- 3020 Putney Rd
- 628 Windomere Ave
- 1717 Bellevue Ave
- 4219 Chamberlayne Ave Unit 2
- 4217 Chamberlayne Ave Unit 3
- 6001 Grammarcy Cir
- 3943-#1 Chamberlayne Ave
- 5428 Stone Ln
- 4100 Townhouse Rd
