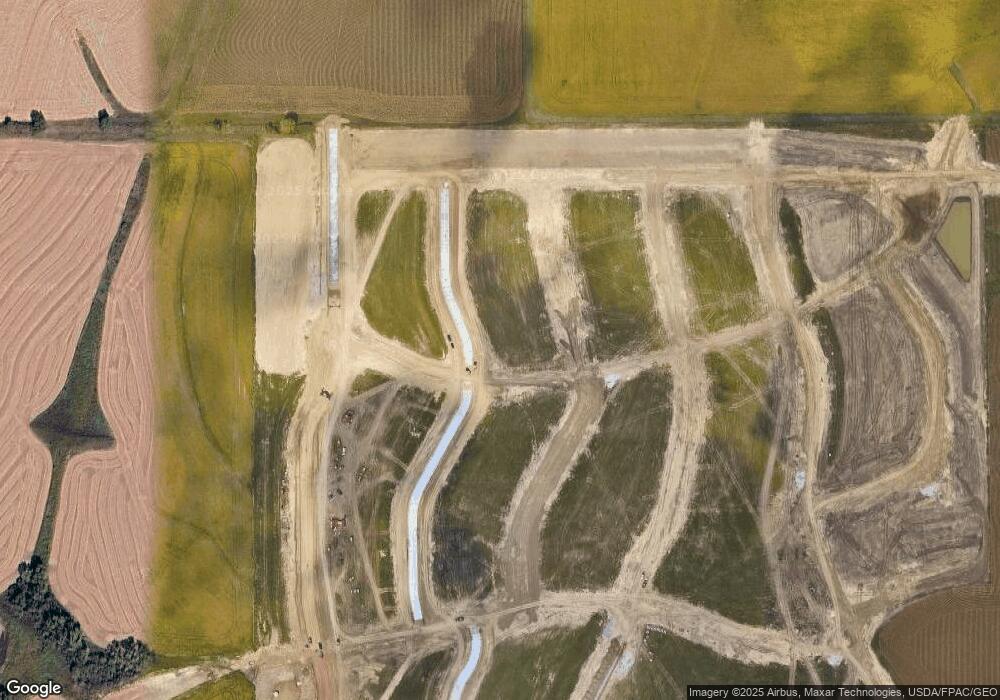
5803 N 198th St Elkhorn, NE 68022
Estimated payment $3,792/month
Highlights
- Under Construction
- Family Room with Fireplace
- Engineered Wood Flooring
- Hillrise Elementary School Rated A
- Ranch Style House
- Ceiling height of 9 feet or more
About This Home
Hildy Homes Landon Floorplan SSDL
Listing Agent
Better Homes and Gardens R.E. License #20240516 Listed on: 08/19/2025

Home Details
Home Type
- Single Family
Est. Annual Taxes
- $195
Year Built
- Built in 2025 | Under Construction
Lot Details
- 0.38 Acre Lot
- Lot Dimensions are 103.15' x 194.61' x 147.56' x 131.7'
- Sprinkler System
Parking
- 4 Car Attached Garage
- Garage Door Opener
Home Design
- Ranch Style House
- Composition Roof
- Cement Siding
- Concrete Perimeter Foundation
- Stone
Interior Spaces
- Wet Bar
- Ceiling height of 9 feet or more
- Ceiling Fan
- Sliding Doors
- Family Room with Fireplace
- 2 Fireplaces
- Great Room with Fireplace
- Dining Area
- Storage Room
Kitchen
- Oven
- Cooktop
- Microwave
- Dishwasher
- Disposal
Flooring
- Engineered Wood
- Wall to Wall Carpet
- Ceramic Tile
Bedrooms and Bathrooms
- 6 Bedrooms
- Walk-In Closet
- Dual Sinks
- Shower Only
Finished Basement
- Sump Pump
- Basement with some natural light
Schools
- Woodbrook Elementary School
- Elkhorn North Ridge Middle School
- Elkhorn North High School
Utilities
- Humidifier
- Forced Air Heating and Cooling System
- Heating System Uses Natural Gas
- Phone Available
- Cable TV Available
Additional Features
- Covered Patio or Porch
- City Lot
Community Details
- Property has a Home Owners Association
- Built by Hildy Homes
- Avante Subdivision
Listing and Financial Details
- Assessor Parcel Number 0530690428
Map
Home Values in the Area
Average Home Value in this Area
Tax History
| Year | Tax Paid | Tax Assessment Tax Assessment Total Assessment is a certain percentage of the fair market value that is determined by local assessors to be the total taxable value of land and additions on the property. | Land | Improvement |
|---|---|---|---|---|
| 2025 | $195 | $53,800 | $53,800 | -- |
| 2024 | -- | $9,700 | $9,700 | -- |
Property History
| Date | Event | Price | List to Sale | Price per Sq Ft |
|---|---|---|---|---|
| 08/19/2025 08/19/25 | Pending | -- | -- | -- |
| 08/19/2025 08/19/25 | For Sale | $715,000 | -- | $188 / Sq Ft |
Purchase History
| Date | Type | Sale Price | Title Company |
|---|---|---|---|
| Warranty Deed | $89,000 | Green Title & Escrow |
Mortgage History
| Date | Status | Loan Amount | Loan Type |
|---|---|---|---|
| Open | $536,250 | Construction |
About the Listing Agent

About Me:
As a dedicated Real Estate Agent with deep roots in the industry, I'm passionate about helping clients find their dream home or achieve the best outcome when selling their property. Growing up surrounded by real estate—my mom is a successful agent and my dad has over 20 years in residential construction—I’ve gained extensive experience in both construction and sales.
New Construction: With my background in construction, I can guide you through the nuances of new builds, helping
Landon's Other Listings
Source: Great Plains Regional MLS
MLS Number: 22523568
APN: 3069-0428-05
- 5807 N 198th St
- 5720 N 198th St
- 5808 N 198th St
- 5713 N 198th St
- 5816 N 198th St
- 5717 N 197th Ave
- 5812 N 197th St
- 5709 N 198th St
- 5713 N 197th Ave
- 5708 N 198th St
- 5511 N 198th St
- 5702 N 197th St
- 5807 N 197th St
- 5811 N 197th St
- 5614 N 198th St
- 5915 N 197th St
- 19810 Stone Ave
- 5717 N 197 St
- 5610 N 198th St
- 5714 N 196th St
