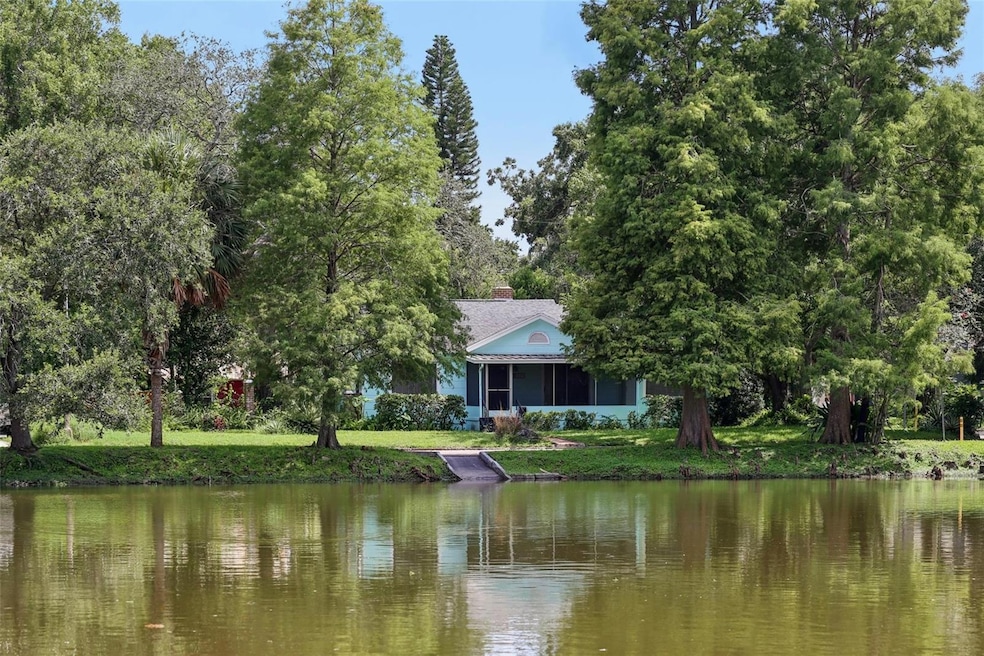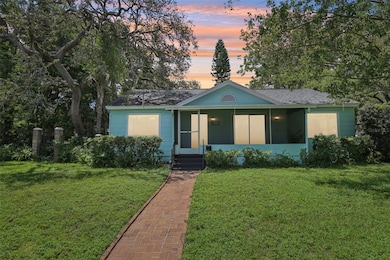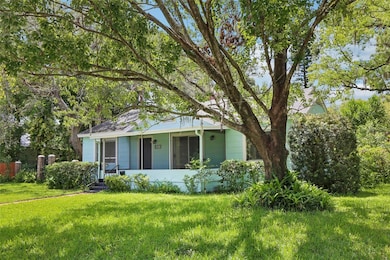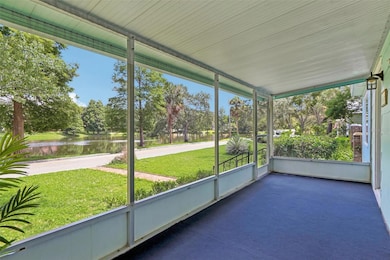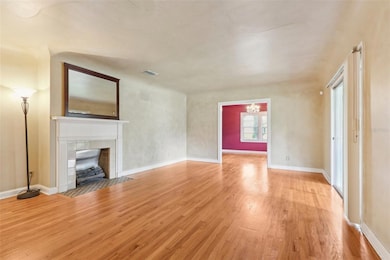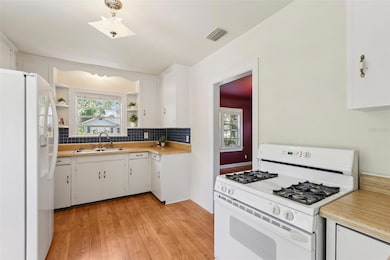5803 Roberta Cir Tampa, FL 33604
Seminole Heights NeighborhoodEstimated payment $2,600/month
Highlights
- No HOA
- Living Room
- Laundry closet
- Middleton High School Rated A-
- Inside Utility
- Tile Flooring
About This Home
Fairytale living in the heart of historic Seminole Heights!
Welcome to 5803 Roberta Circle—an incredibly rare opportunity to own a prime corner lot directly overlooking Lake Roberta, the iconic centerpiece of the beloved Hampton Terrace Historic District. This charming bungalow offers one of the most coveted settings in Seminole Heights, where neighbors stroll around the lake, wave from front porches, and celebrate the seasons with festive block parties, hayrides, and holiday lights.
This home invites you in with timeless charm and vintage character, featuring original red oak hardwood floors, decorative cove ceilings, and a tiled bathroom with updated fixtures, thoughtfully preserved to honor the home’s history. The sunny kitchen blends old and new with butcher block countertops, a gas range, updated stainless steel sink, and a modern Samsung refrigerator.
The floor plan includes two spacious bedrooms and a versatile flex room that can serve as a third bedroom, office, playroom, or creative space—perfect for today’s live-work lifestyle. Enjoy cozy mornings or quiet evenings from your rescreened front porch, gazing out across the water as ducks pass by and neighbors say hello.
Outside, the backyard offers a large potting shed to garden. There’s also a detached two-car garage with workshop, providing extra space for hobbies or storage.
Big-ticket upgrades are already done for you, including a NEW ROOF (2020), new exterior paint (2020), new plumbing and water heater (2020), and front porch rescreened (2025).
Location is everything—and this home puts you in the center of it all. You’re just minutes to Downtown Tampa, Riverwalk, Armature Works, Ybor City, the Zoo, Stadium, Channel District, and Tampa’s top restaurants, breweries, shops, and cafes. Walk to Publix or bike to morning coffee. Whether you’re a young professional, couple, or growing family—this is where city life meets neighborhood soul.
Don’t miss your chance to live in one of Tampa’s most treasured communities. Schedule your private showing today and fall in love with life at Lake Roberta.
Listing Agent
MIHARA & ASSOCIATES INC. Brokerage Phone: 813-960-2300 License #3534796 Listed on: 08/15/2025

Co-Listing Agent
MIHARA & ASSOCIATES INC. Brokerage Phone: 813-960-2300 License #609521
Open House Schedule
-
Sunday, September 28, 202511:00 am to 1:00 pm9/28/2025 11:00:00 AM +00:009/28/2025 1:00:00 PM +00:00Add to Calendar
Home Details
Home Type
- Single Family
Est. Annual Taxes
- $1,105
Year Built
- Built in 1940
Lot Details
- 0.25 Acre Lot
- Lot Dimensions are 114.51x94
- North Facing Home
- Property is zoned SH-RS
Parking
- 2 Car Garage
Home Design
- Shingle Roof
- Concrete Siding
- Asbestos
Interior Spaces
- 1,441 Sq Ft Home
- 1-Story Property
- Gas Fireplace
- Blinds
- Sliding Doors
- Living Room
- Inside Utility
- Range
Flooring
- Laminate
- Tile
Bedrooms and Bathrooms
- 3 Bedrooms
- Split Bedroom Floorplan
- 1 Full Bathroom
Laundry
- Laundry closet
- Dryer
- Washer
Utilities
- Central Air
- Heating System Uses Natural Gas
- Well
- High Speed Internet
- Cable TV Available
Community Details
- No Home Owners Association
- Lakewood Manor Subdivision
Listing and Financial Details
- Visit Down Payment Resource Website
- Legal Lot and Block 1 / 6
- Assessor Parcel Number A-31-28-19-4K2-000006-00001.0
Map
Home Values in the Area
Average Home Value in this Area
Tax History
| Year | Tax Paid | Tax Assessment Tax Assessment Total Assessment is a certain percentage of the fair market value that is determined by local assessors to be the total taxable value of land and additions on the property. | Land | Improvement |
|---|---|---|---|---|
| 2024 | $1,105 | $91,942 | -- | -- |
| 2023 | $1,060 | $89,264 | $0 | $0 |
| 2022 | $1,017 | $86,664 | $0 | $0 |
| 2021 | $991 | $84,140 | $0 | $0 |
| 2020 | $968 | $82,978 | $0 | $0 |
| 2019 | $929 | $81,112 | $0 | $0 |
| 2018 | $905 | $79,600 | $0 | $0 |
| 2017 | $874 | $127,282 | $0 | $0 |
| 2016 | $838 | $76,359 | $0 | $0 |
| 2015 | $800 | $75,828 | $0 | $0 |
| 2014 | $748 | $75,226 | $0 | $0 |
| 2013 | -- | $74,114 | $0 | $0 |
Property History
| Date | Event | Price | Change | Sq Ft Price |
|---|---|---|---|---|
| 09/23/2025 09/23/25 | Price Changed | $475,000 | -5.0% | $330 / Sq Ft |
| 09/12/2025 09/12/25 | Price Changed | $499,990 | -4.8% | $347 / Sq Ft |
| 09/02/2025 09/02/25 | Price Changed | $524,990 | -4.2% | $364 / Sq Ft |
| 08/15/2025 08/15/25 | For Sale | $548,000 | -- | $380 / Sq Ft |
Purchase History
| Date | Type | Sale Price | Title Company |
|---|---|---|---|
| Warranty Deed | $163,900 | North American Title Insuran |
Mortgage History
| Date | Status | Loan Amount | Loan Type |
|---|---|---|---|
| Open | $250,000 | New Conventional | |
| Closed | $120,000 | New Conventional | |
| Closed | $154,300 | Unknown | |
| Closed | $19,100 | Credit Line Revolving | |
| Closed | $10,000 | Credit Line Revolving | |
| Closed | $158,983 | Unknown | |
| Previous Owner | $138,500 | New Conventional | |
| Previous Owner | $63,000 | New Conventional |
Source: Stellar MLS
MLS Number: TB8418012
APN: A-31-28-19-4K2-000006-00001.0
- 5804 N 9th St
- 5806 N 9th St
- 1017 E Henry Ave
- 1008 E Comanche Ave
- 5530 N 9th St Unit 4
- 5530 N 9th St Unit 6
- 5530 N 9th St Unit 1
- 5606 N Miami Ave
- 5603 N Taliaferro Ave
- 1212 E Comanche Ave
- 1218 E Powhatan Ave
- 5506 N Miami Ave
- 1019 E Mohawk Ave
- 1029 E Mohawk Ave
- 1213 E Comanche Ave
- 809 E Hanna Ave
- 1201 E Hanna Ave
- 509 E Paris St
- 1402 E Mohawk Ave
- 1415 E Henry Ave
- 1007 E Comanche Ave Unit ID1271937P
- 1007 E Comanche Ave Unit ID1271933P
- 5530 N 9th St Unit 3
- 1213 E Henry Ave
- 1411 E Henry Ave
- 1202 E Giddens Ave
- 1415 E Hanna Ave
- 5301 N Central Ave
- 303 1/2 E Paris St Unit B
- 1401 E North St Unit A
- 929 E Shadowlawn Ave
- 305 E Hanna Ave
- 506 E North St
- 6602 N 9th St
- 1204 E Lambright St
- 1505 E Comanche Ave
- 5706 N Suwanee Ave Unit ID1271940P
- 5708 N Suwanee Ave Unit ID1271930P
- 5708 N Suwanee Ave Unit ID1271932P
- 712 E Caracas St
