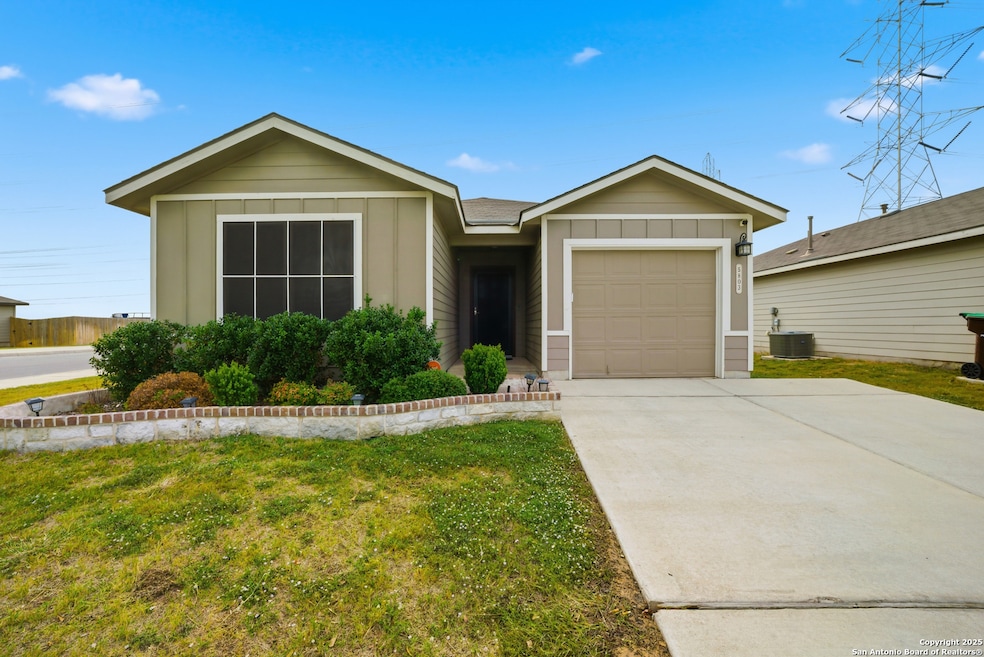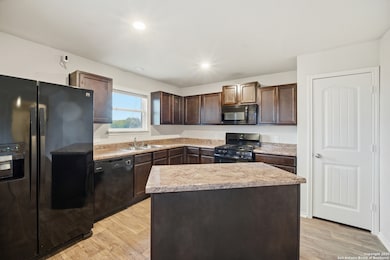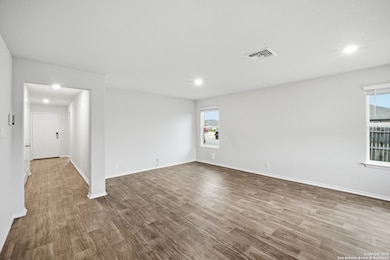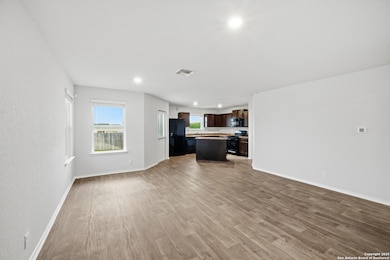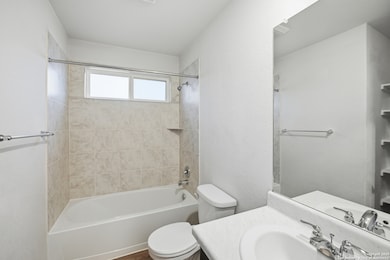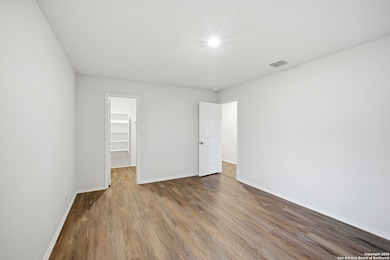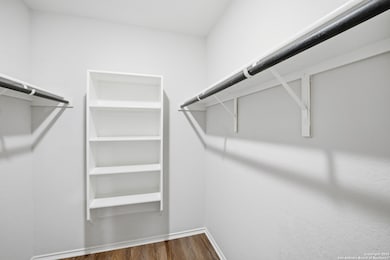5803 Still River Converse, TX 78109
Highlights
- Eat-In Kitchen
- Central Heating and Cooling System
- Carpet
- Laundry Room
- Combination Dining and Living Room
- 1-Story Property
About This Home
Welcome home to this well-maintained 3-bedroom, 2-bath property offering 1,307 sq. ft. on a desirable corner lot. Enjoy an open floor plan that connects the living, dining, and kitchen areas which is perfect for relaxing or entertaining. Inside, you'll find bright living spaces, a functional kitchen with plenty of storage, and a comfortable primary suite with a private bath. The spacious backyard provides plenty of room to unwind or host gatherings, while the corner location adds extra privacy and curb appeal. Located in a welcoming community with a neighborhood pool, this home offers quick access to Randolph Air Force Base, Fort Sam Houston, shopping, dining, and major highways. This home is clean, move-in ready, and waiting for its next tenant!
Listing Agent
Epiphany Woods
Kingdom Living Realty, LLC Listed on: 11/09/2025
Home Details
Home Type
- Single Family
Year Built
- Built in 2019
Lot Details
- 6,098 Sq Ft Lot
Parking
- 1 Car Garage
Home Design
- Slab Foundation
- Composition Roof
- Masonry
Interior Spaces
- 1,307 Sq Ft Home
- 1-Story Property
- Window Treatments
- Combination Dining and Living Room
Kitchen
- Eat-In Kitchen
- Dishwasher
Flooring
- Carpet
- Vinyl
Bedrooms and Bathrooms
- 3 Bedrooms
- 2 Full Bathrooms
Laundry
- Laundry Room
- Laundry on main level
- Washer Hookup
Schools
- Elolf Elementary School
- Woodlake H Middle School
- Judson High School
Utilities
- Central Heating and Cooling System
- Cable TV Available
Community Details
- Built by Express
- Kendall Brook Unit 1B Subdivision
Map
Source: San Antonio Board of REALTORS®
MLS Number: 1921754
- 8202 Lazy Brook
- 7955 Bronzerock Dr
- 8218 Blue Canal
- 7918 Bronzerock Dr
- 5731 Bypass Trail
- 8136 Sleepy Brook
- 8147 Sleepy Brook
- 8131 Falcon Meadow Dr
- 5807 Texas Palm Dr
- 8211 Falcon Meadow
- 8054 Falcon Meadow
- 8207 Tortoise Trail
- 5814 Encanto Point Dr
- 8037 Falcon Meadow Dr
- 8150 Cheryl Meadow Dr
- 8003 Cheryl Meadow Dr
- 8402 Amistad Cove
- 7923 Chestnut Bear Dr
- 8022 Chestnut Clay Ln
- 8447 Cassia Cove
- 8212 Rocky Pebble
- 8203 Rocky Pebble
- 5735 Cool River Way
- 8226 Green Gully
- 5907 Kendall Cove
- 5802 Brook Prairie
- 7938 Bronzerock Dr
- 5867 Kendall Prairie
- 8511 Brisk Water
- 8530 Brisk Water
- 5709 Texas Palm Dr
- 5717 Texas Palm Dr
- 5713 Texas Palm Dr
- 8119 Sleepy Brook
- 5642 Foppiano Loop
- 6007 Ferrysage Dr
- 11525 Chestnut Barr Dr
- 11509 Chestnut Barr Dr
- 11541 Chestnut Barr Dr
- 11533 Chestnut Barr Dr
