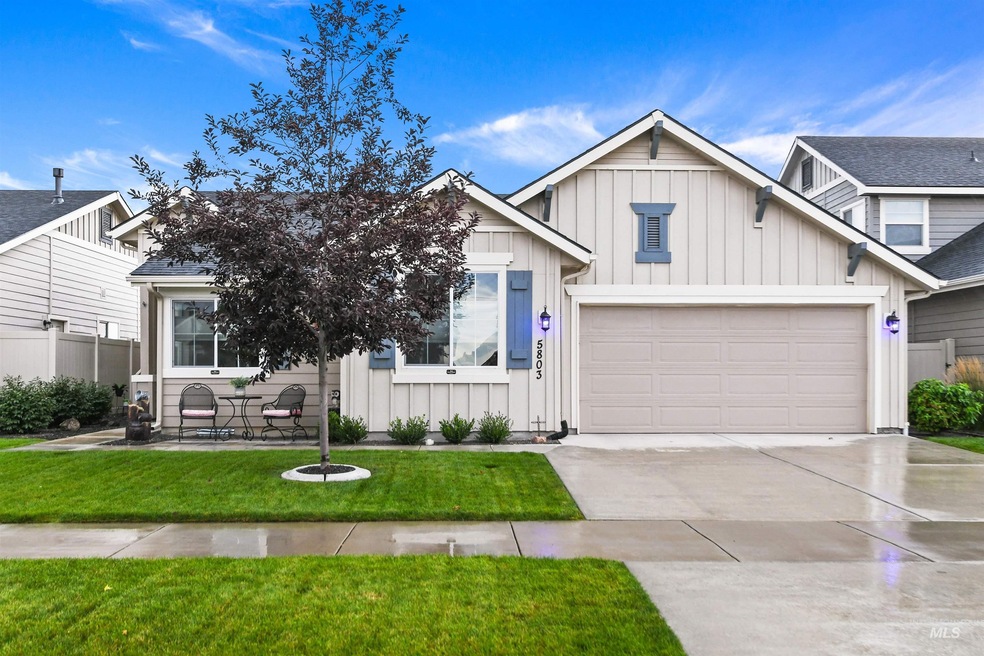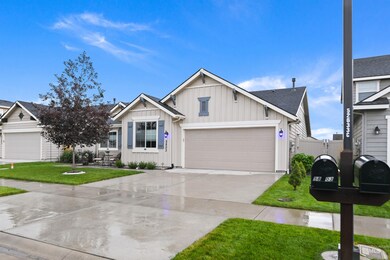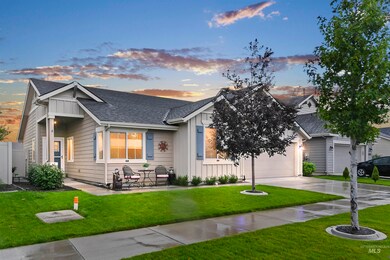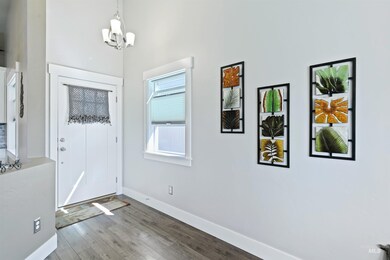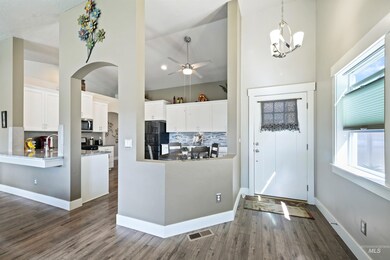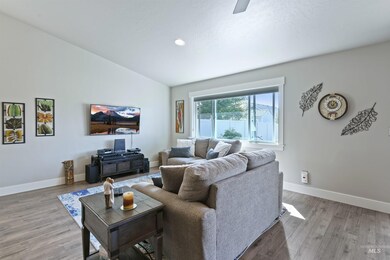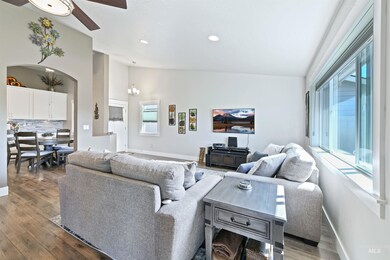
$459,900
- 3 Beds
- 2 Baths
- 1,445 Sq Ft
- 6240 W Black Butte St
- Meridian, ID
Huge Price reduction! This beautifully upgraded 3-bedroom, 2-bathroom home offers 1,446 sq ft of thoughtfully designed living space on a spacious corner lot. Featuring a modern open-concept layout, it’s perfect for both entertaining and everyday comfort. The kitchen is a showstopper with quartz countertops, a full-height tile backsplash, gas range, and breakfast bar. You'll love the
Ryan Wallace Silvercreek Realty Group
