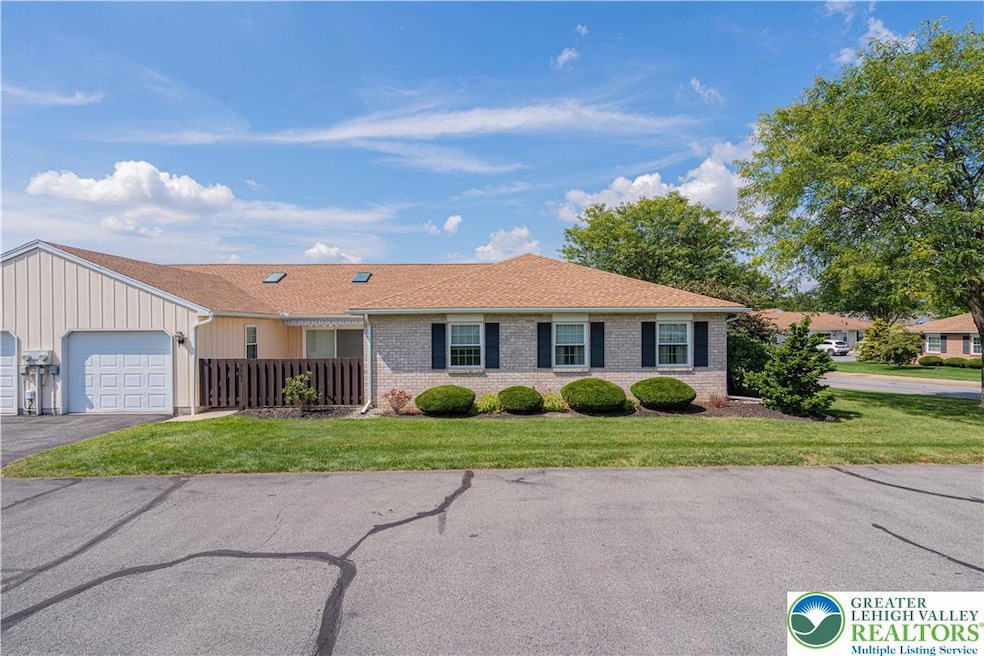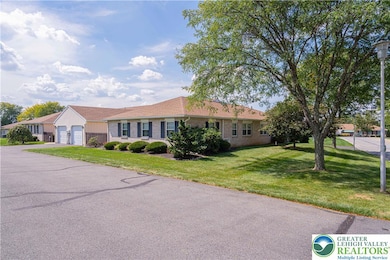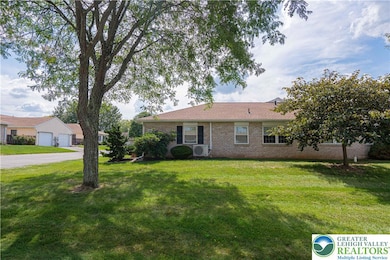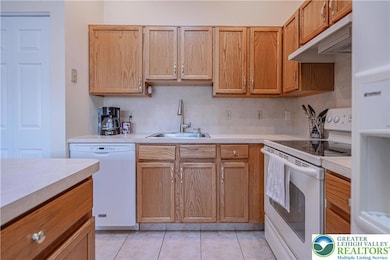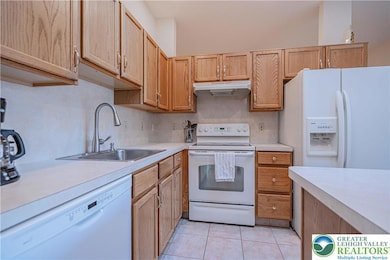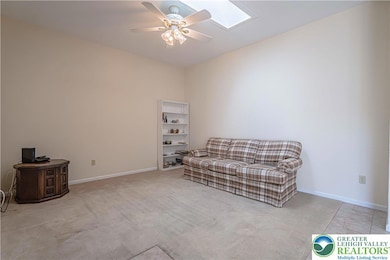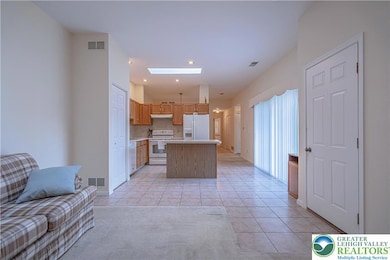5804 Burning Tree Ln MacUngie, PA 18062
Lower Macungie Township East NeighborhoodEstimated payment $2,404/month
Highlights
- City Lights View
- 17.96 Acre Lot
- 1 Car Attached Garage
- Eyer Middle School Rated A-
- Skylights
- Brick or Stone Mason
About This Home
Welcome to 5804 Burning Tree Lane! This lovely condo located in the desirable Fairways of Brookside community, offering the convenience of one-floor living. The home features a spacious dining room, an eat-in kitchen with an island, and a comfortable living room. A family room provides additional space for relaxing or entertaining, while two bedrooms and two full baths complete the interior layout. Enjoy the comfort of central air and a heat pump, and step outside to a private patio with a retractable awning for outdoor enjoyment. The community offers fantastic amenities, including a clubhouse, pool, tennis courts, and well-maintained common areas. The HOA also covers exterior maintenance of the unit, lawn care, and snow removal of parking and sidewalks, making this home a truly low-maintenance lifestyle choice.
Home Details
Home Type
- Single Family
Est. Annual Taxes
- $5,084
Year Built
- Built in 1998
Lot Details
- 17.96 Acre Lot
- Property is zoned U-Urban
HOA Fees
- $320 per month
Parking
- 1 Car Attached Garage
- Garage Door Opener
- Off-Street Parking
Home Design
- Brick or Stone Mason
- Wood Siding
- Aluminum Siding
Interior Spaces
- 1,519 Sq Ft Home
- 1-Story Property
- Skylights
- City Lights Views
Kitchen
- Dishwasher
- Disposal
Bedrooms and Bathrooms
- 2 Bedrooms
- 2 Full Bathrooms
Laundry
- Laundry on main level
- Electric Dryer Hookup
Additional Features
- Patio
- Heating Available
Community Details
- Fairways At Brookside Subdivision
Map
Home Values in the Area
Average Home Value in this Area
Tax History
| Year | Tax Paid | Tax Assessment Tax Assessment Total Assessment is a certain percentage of the fair market value that is determined by local assessors to be the total taxable value of land and additions on the property. | Land | Improvement |
|---|---|---|---|---|
| 2025 | $4,922 | $192,800 | $0 | $192,800 |
| 2024 | $4,762 | $192,800 | $0 | $192,800 |
| 2023 | $4,667 | $192,800 | $0 | $192,800 |
| 2022 | $4,557 | $192,800 | $192,800 | $0 |
| 2021 | $4,460 | $192,800 | $0 | $192,800 |
| 2020 | $4,417 | $192,800 | $0 | $192,800 |
| 2019 | $4,342 | $192,800 | $0 | $192,800 |
| 2018 | $4,285 | $192,800 | $0 | $192,800 |
| 2017 | $4,210 | $192,800 | $0 | $192,800 |
| 2016 | -- | $192,800 | $0 | $192,800 |
| 2015 | -- | $192,800 | $0 | $192,800 |
| 2014 | -- | $192,800 | $0 | $192,800 |
Property History
| Date | Event | Price | List to Sale | Price per Sq Ft | Prior Sale |
|---|---|---|---|---|---|
| 11/08/2025 11/08/25 | Pending | -- | -- | -- | |
| 10/13/2025 10/13/25 | Price Changed | $315,000 | -6.0% | $207 / Sq Ft | |
| 09/17/2025 09/17/25 | For Sale | $335,000 | +76.3% | $221 / Sq Ft | |
| 06/20/2014 06/20/14 | Sold | $190,000 | -1.6% | $125 / Sq Ft | View Prior Sale |
| 05/05/2014 05/05/14 | Pending | -- | -- | -- | |
| 02/27/2014 02/27/14 | For Sale | $193,000 | -- | $127 / Sq Ft |
Purchase History
| Date | Type | Sale Price | Title Company |
|---|---|---|---|
| Personal Reps Deed | $190,000 | None Available | |
| Deed | $147,900 | -- |
Mortgage History
| Date | Status | Loan Amount | Loan Type |
|---|---|---|---|
| Open | $80,000 | New Conventional |
Source: Greater Lehigh Valley REALTORS®
MLS Number: 764493
APN: 547484495470-60
- 5706 Whitemarsh Dr
- 2593 Old Wagon Ct
- 5640 Merion Ln
- 2878 Whitemarsh Place
- 2834 Springhaven Place
- 2756 Springhaven Place
- 2796 Springhaven Place
- 2777 Springhaven Place
- 2969 Aronimink Place
- 2992 Aronimink Place
- 6022 Eli Cir
- 2691 Terrwood Dr W Unit 176
- Rushford B Plan at The Fields at Brookside
- Mayfair I - BR Plan at The Fields at Brookside
- Torrey D - Modern Farmhouse Plan at The Fields at Brookside
- Mayfair II - BR Plan at The Fields at Brookside
- Torrey C Plan at The Fields at Brookside
- Vancouver C - Modern Farmhouse Plan at The Fields at Brookside
- Stratton C Plan at The Fields at Brookside
- Vancouver A Plan at The Fields at Brookside
