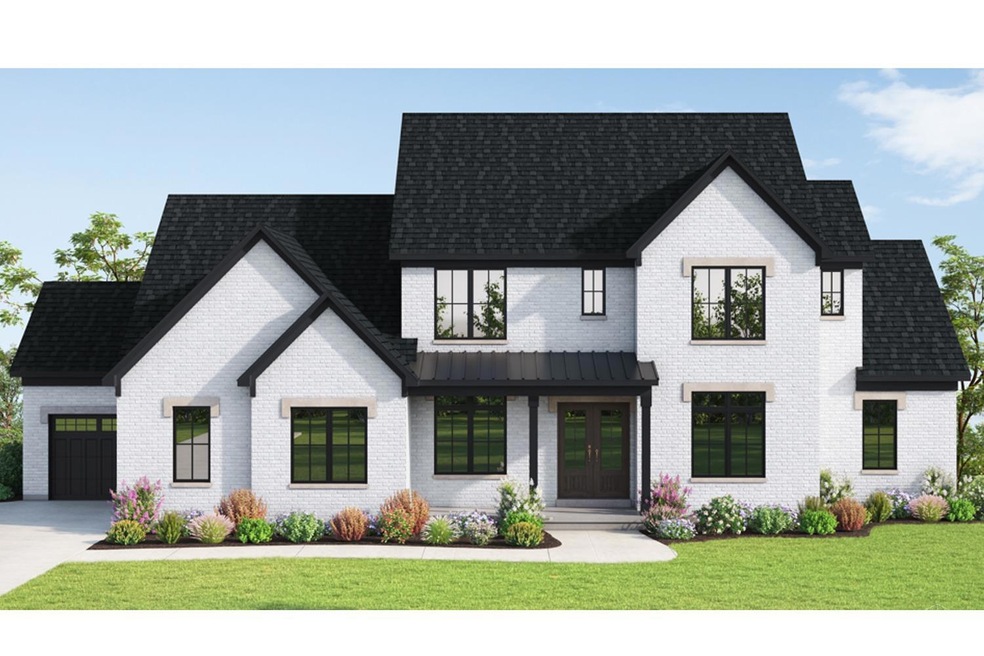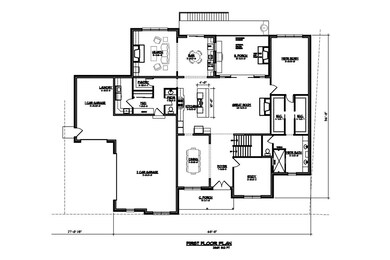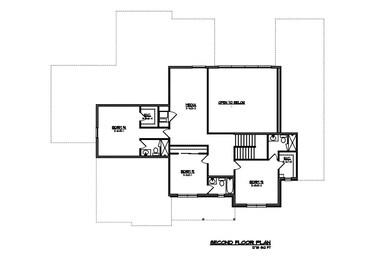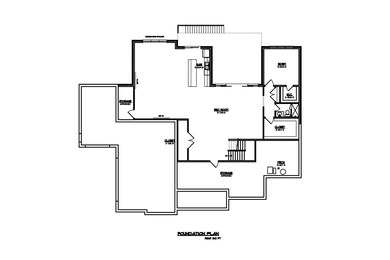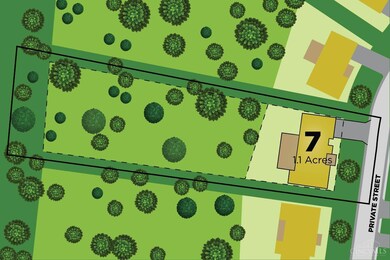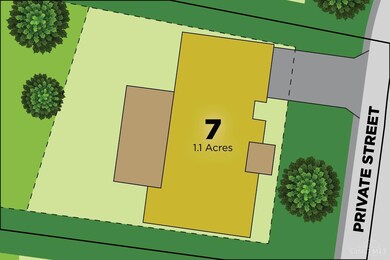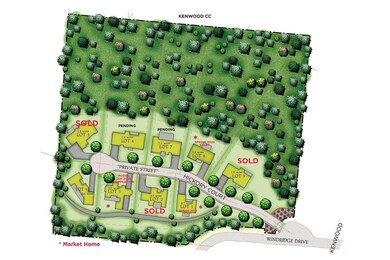PENDING
NEW CONSTRUCTION
5804 Hickory Ct Unit 7 Madeira, OH 45243
Estimated payment $11,426/month
Total Views
343
4
Beds
7
Baths
--
Sq Ft
--
Price per Sq Ft
Highlights
- New Construction
- 1.15 Acre Lot
- Vaulted Ceiling
- Madeira Elementary School Rated A
- Family Room with Fireplace
- Transitional Architecture
About This Home
Under contract before sent. 100% custom designed home By Joshua One Builders at Windridge Estates. Beautiful Home with open spaces, Designer kitchen, high end finishes, Hardwood flooring thru out. Fabulous porch with fireplace & motorized screens. Lower level walk out. Great Location, wooded lot, walkable neighborhood.
Home Details
Home Type
- Single Family
Lot Details
- 1.15 Acre Lot
- Lot Dimensions are 99x437
HOA Fees
- $83 Monthly HOA Fees
Parking
- 3 Car Attached Garage
- Driveway
- On-Street Parking
Home Design
- New Construction
- Transitional Architecture
- Brick Exterior Construction
- Shingle Roof
Interior Spaces
- 2-Story Property
- Crown Molding
- Vaulted Ceiling
- Ceiling Fan
- Brick Fireplace
- Vinyl Clad Windows
- Insulated Windows
- Sliding Windows
- Panel Doors
- Family Room with Fireplace
- 3 Fireplaces
Kitchen
- Eat-In Kitchen
- Breakfast Bar
- Double Convection Oven
- Gas Cooktop
- Microwave
- Dishwasher
- Kitchen Island
- Quartz Countertops
- Solid Wood Cabinet
- Disposal
Flooring
- Wood
- Laminate
- Concrete
Bedrooms and Bathrooms
- 4 Bedrooms
- Main Floor Bedroom
- Walk-In Closet
- Dual Vanity Sinks in Primary Bathroom
Finished Basement
- Walk-Out Basement
- Basement Fills Entire Space Under The House
Utilities
- Forced Air Heating and Cooling System
- Heating System Uses Gas
- Gas Water Heater
Community Details
- Association fees include landscapingcommunity, snow removal
- Joshua One Builders Association
- Windridge Estates Subdivision
Map
Create a Home Valuation Report for This Property
The Home Valuation Report is an in-depth analysis detailing your home's value as well as a comparison with similar homes in the area
Home Values in the Area
Average Home Value in this Area
Property History
| Date | Event | Price | List to Sale | Price per Sq Ft |
|---|---|---|---|---|
| 10/08/2024 10/08/24 | Pending | -- | -- | -- |
| 10/08/2024 10/08/24 | For Sale | $1,800,000 | -- | -- |
Source: MLS of Greater Cincinnati (CincyMLS)
Source: MLS of Greater Cincinnati (CincyMLS)
MLS Number: 1820727
Nearby Homes
- 5805 Hickory Ct
- 5802 Hickory Ct
- 5801 Hickory Ct Unit 1
- 5620 Windridge View Unit 32
- 5900 Woodland Ln
- 5960 Woodland Ln
- 5906 Woodland Ln
- Phase 2 5918 Plan at Woodland Vistas
- Phase 2 5912 Plan at Woodland Vistas
- 5899 Jordan Ln
- 5801 Kenwood Rd
- 5439 Whetsel Ave
- 5424 Ward St
- 6229 Alpha St
- 5454 Owasco St
- 5330 Whetsel Ave
- 5349 Grand Vista Ct
- 5565 Ehrling Rd
- 5610 Chandler St
- 5311 Weltner Ave
