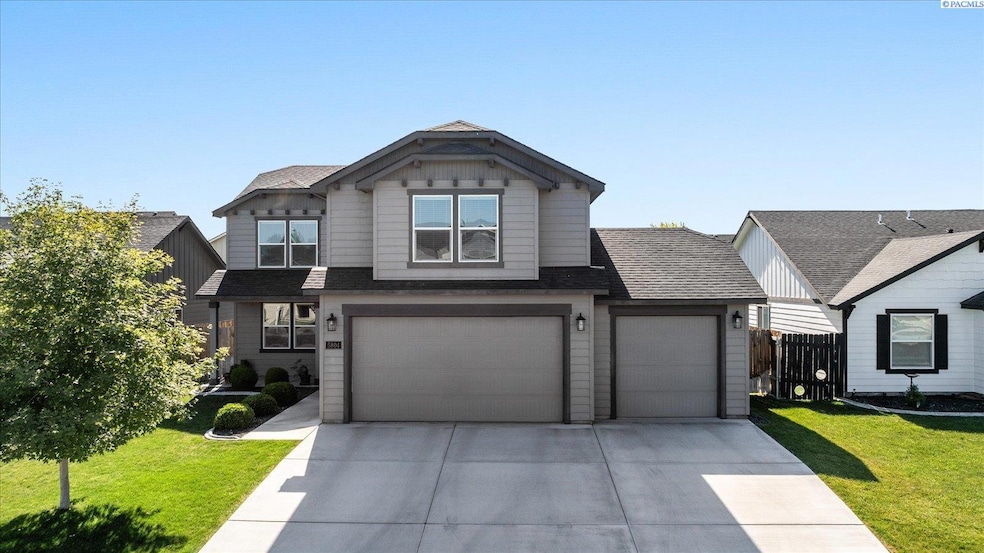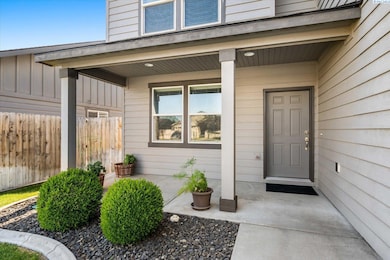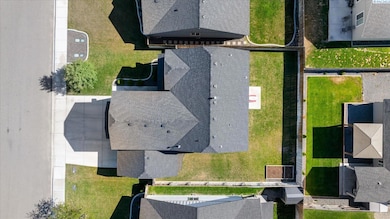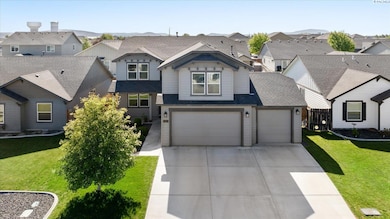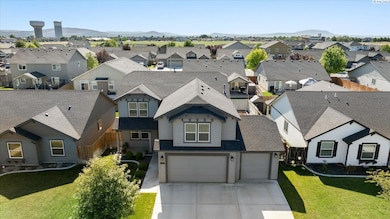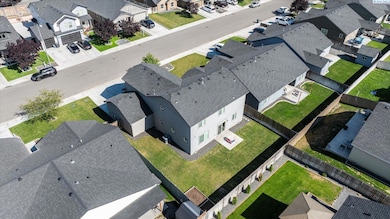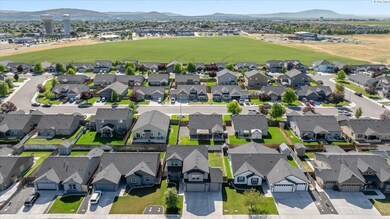Estimated payment $2,787/month
Highlights
- Primary Bedroom Suite
- Main Floor Bedroom
- Great Room
- Vaulted Ceiling
- Bonus Room
- Granite Countertops
About This Home
MLS# 284593 Welcome to the kind of home that feels like it was built with real life in mind! Perfectly situated in a central location—close to everything yet tucked into a welcoming neighborhood—this two-story beauty offers both flexibility and function. With four bedrooms and two and a half baths, there’s space to grow, host, work, or simply stretch out and breathe. Need a dedicated office? You’ve got it. Prefer a guest room or hobby space? That works too. It’s the kind of layout that meets you where you are and adjusts as your needs evolve. The main level is open and easy, where the kitchen flows seamlessly into the great room—ideal for everything from casual mornings to lively evenings with friends. It’s the heart of the home, warm and connected, with room to cook, chat, and make memories without ever feeling crowded. Head upstairs and you’ll find something special: a large bonus room that’s ready for anything. Movie nights, game days, a second living space for the kids—or maybe just a quiet corner for reading and relaxing. It’s a home that keeps offering more. Outside, the fully fenced backyard gives you space to play, garden, or let the dogs roam free. And with a spacious 3-car garage, there’s plenty of room for vehicles, storage, tools—or even that weekend project you’ve been meaning to start. Whether you're just starting out, right-sizing, or looking for a little more breathing room in the middle of town, this home is the perfect match. Come see how well it fits!
Home Details
Home Type
- Single Family
Est. Annual Taxes
- $3,543
Year Built
- Built in 2015
Lot Details
- 6,098 Sq Ft Lot
- Fenced
- Irrigation
- Garden
Home Design
- Composition Shingle Roof
- Lap Siding
Interior Spaces
- 2,470 Sq Ft Home
- 2-Story Property
- Vaulted Ceiling
- Ceiling Fan
- Double Pane Windows
- Vinyl Clad Windows
- Drapes & Rods
- French Doors
- Great Room
- Open Floorplan
- Den
- Bonus Room
- Crawl Space
- Laundry Room
Kitchen
- Oven or Range
- Microwave
- Dishwasher
- Kitchen Island
- Granite Countertops
- Laminate Countertops
- Disposal
Flooring
- Carpet
- Laminate
- Tile
Bedrooms and Bathrooms
- 4 Bedrooms
- Main Floor Bedroom
- Primary Bedroom Suite
- Walk-In Closet
Parking
- 3 Car Attached Garage
- Garage Door Opener
Outdoor Features
- Open Patio
- Exterior Lighting
- Porch
Utilities
- Central Air
- Furnace
- Heating System Uses Gas
- Gas Available
- Cable TV Available
Map
Home Values in the Area
Average Home Value in this Area
Tax History
| Year | Tax Paid | Tax Assessment Tax Assessment Total Assessment is a certain percentage of the fair market value that is determined by local assessors to be the total taxable value of land and additions on the property. | Land | Improvement |
|---|---|---|---|---|
| 2025 | $3,592 | $426,800 | $90,400 | $336,400 |
| 2023 | $3,365 | $426,800 | $90,400 | $336,400 |
| 2022 | $3,241 | $364,000 | $63,500 | $300,500 |
| 2021 | $2,972 | $295,700 | $55,800 | $239,900 |
| 2019 | $2,694 | $265,800 | $46,200 | $219,600 |
| 2018 | $3,017 | $242,800 | $38,500 | $204,300 |
| 2017 | $2,636 | $212,600 | $30,900 | $181,700 |
| 2015 | $38 | $0 | $0 | $0 |
Property History
| Date | Event | Price | List to Sale | Price per Sq Ft | Prior Sale |
|---|---|---|---|---|---|
| 09/15/2025 09/15/25 | Pending | -- | -- | -- | |
| 09/03/2025 09/03/25 | For Sale | $470,000 | 0.0% | $190 / Sq Ft | |
| 08/23/2025 08/23/25 | For Sale | $470,000 | 0.0% | $190 / Sq Ft | |
| 07/27/2025 07/27/25 | Pending | -- | -- | -- | |
| 07/26/2025 07/26/25 | Pending | -- | -- | -- | |
| 05/29/2025 05/29/25 | For Sale | $470,000 | +83.6% | $190 / Sq Ft | |
| 07/09/2015 07/09/15 | Sold | $255,984 | 0.0% | $104 / Sq Ft | View Prior Sale |
| 03/30/2015 03/30/15 | Pending | -- | -- | -- | |
| 03/30/2015 03/30/15 | For Sale | $255,984 | -- | $104 / Sq Ft |
Purchase History
| Date | Type | Sale Price | Title Company |
|---|---|---|---|
| Warranty Deed | $255,703 | Frontier Title & Escrow |
Mortgage History
| Date | Status | Loan Amount | Loan Type |
|---|---|---|---|
| Open | $204,000 | New Conventional |
Source: Pacific Regional MLS
MLS Number: 284593
APN: 116-020-048
- 5806 Wallowa Ln
- 5608 Westport Ln
- 6608 Enzian Falls Dr
- 6416 Nisqually Dr
- 6408 Three Rivers Dr
- 6707 Ruth Dr
- 6404 Enzian Falls Dr
- 6318 Three Rivers Dr
- 6310 Maryhill Ln
- 6504 Comiskey Dr
- 6611 Mission Ridge Dr
- 6503 Ruth Dr
- 5616 Sandifur Pkwy
- 6105 Cashmere Ln
- 5311 Mays Ln
- 5116 Polo Ln
- 6220 Wrigley Dr
- 6316 Camden Dr
- 5803 Saddle Creek Ln
- 5415 Oriole Ln
