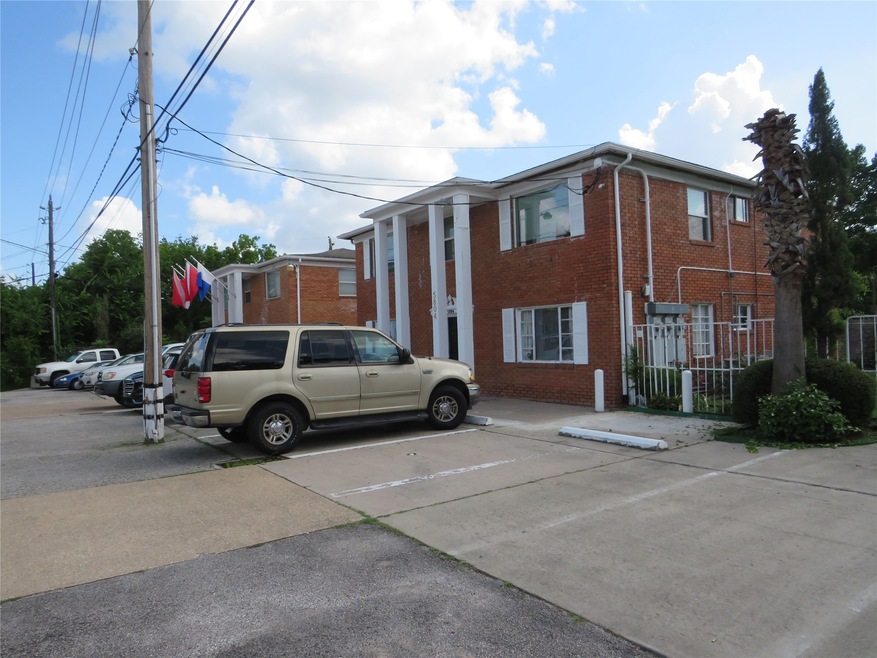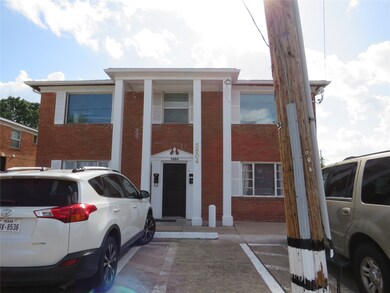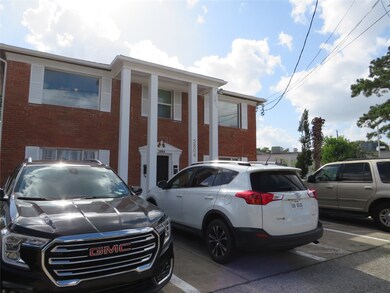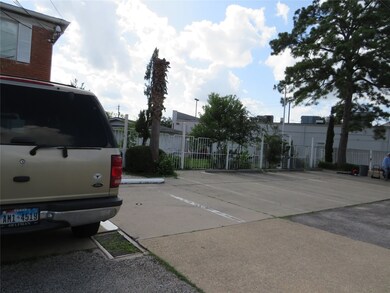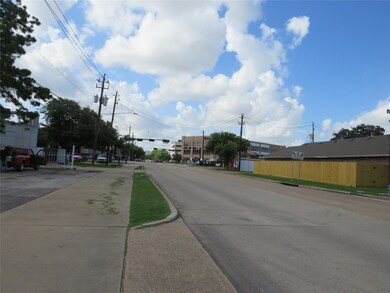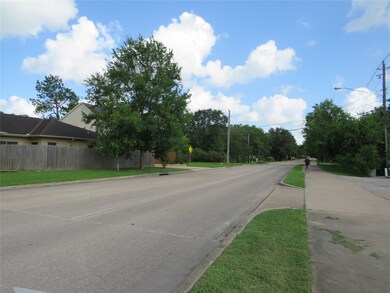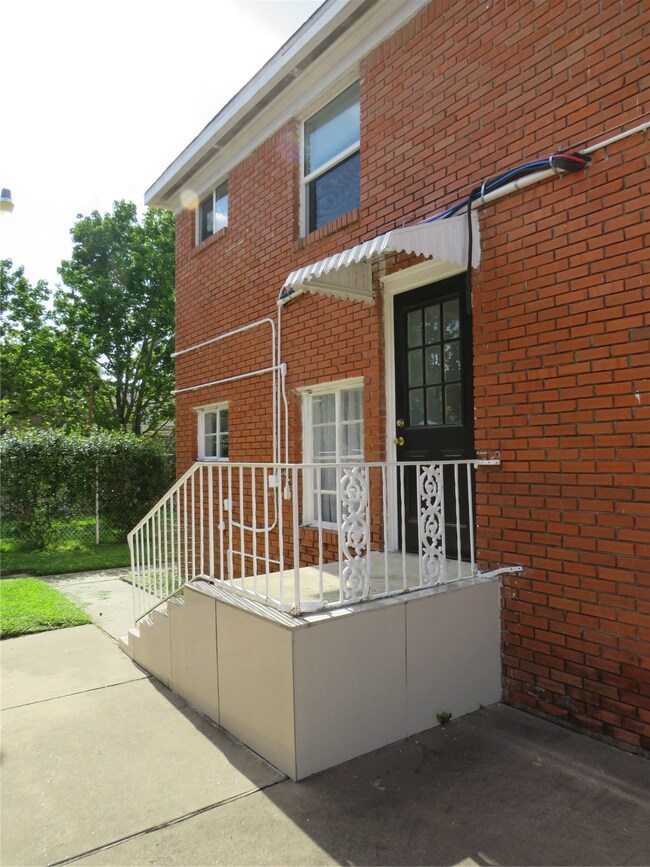5804 Newcastle St Unit 2 Bellaire, TX 77401
2
Beds
1
Bath
1,225
Sq Ft
8,276
Sq Ft Lot
Highlights
- Colonial Architecture
- Bathtub with Shower
- Accessible Full Bathroom
- Bellaire High School Rated A
- Living Room
- Accessible Washer and Dryer
About This Home
Charming second-floor unit featuring 2 bedrooms, 1 bath, spacious living and dining areas, and a well-appointed kitchen with gas range and dishwasher. Freshly painted with hardwood floors throughout and tile in the bathroom. Includes washer/dryer hookups, energy-efficient low-E windows, and three entrances—front, rear, and private access through the primary bedroom. Link for credit check:
This property is also offered for lease as an office space.
Property Details
Home Type
- Apartment
Est. Annual Taxes
- $9,629
Year Built
- Built in 1950
Lot Details
- 8,276 Sq Ft Lot
- East Facing Home
Parking
- 4 Car Garage
- Unassigned Parking
Home Design
- Colonial Architecture
Interior Spaces
- 1,225 Sq Ft Home
- 1-Story Property
- Living Room
- Dining Room
Bedrooms and Bathrooms
- 2 Bedrooms
- 1 Full Bathroom
- Bathtub with Shower
Accessible Home Design
- Accessible Full Bathroom
- Accessible Washer and Dryer
Eco-Friendly Details
- Energy-Efficient Windows with Low Emissivity
Schools
- Horn Elementary School
- Pershing Middle School
- Bellaire High School
Utilities
- Central Heating and Cooling System
- No Utilities
Listing and Financial Details
- Property Available on 6/19/25
- 12 Month Lease Term
Community Details
Overview
- Larch Lane Subdivision
Pet Policy
- No Pets Allowed
Map
Source: Houston Association of REALTORS®
MLS Number: 67434644
APN: 0730690000031
Nearby Homes
- 4416 Basswood Ln
- 4509 Merrie Ln
- 1001 1/2 Howard Ln
- 4511 Merrie Ln
- 1117 Mulberry Ln
- 5609 Newcastle St
- 918 Wildwood Ln
- 5611 Saint Paul St
- 5519 Newcastle St
- 4138 University Blvd
- 4145 Byron St
- 6532 Community Dr
- 4133 Tennyson St
- 4148 Bissonnet St
- 4131 Byron St
- 4632 Oakdale St
- 5600 Community Dr
- 4128 Judson Ave
- 16 Town Oaks Place
- 106 Mctighe Dr
- 4404 Basswood Ln
- 4508 Medinah Place
- 4301 Bissonnet St
- 4517 Park Ct
- 5454 Newcastle St
- 4235 Villanova St
- 4539 Acacia St
- 4807 Pin Oak Park
- 5600 Community Dr
- 5110 Academy St Unit 4
- 110 Pamellia Dr
- 4236 Ruskin St
- 4710 Mayfair St
- 4002 Amherst St
- 4848 Pin Oak Park
- 4560 Bellaire Blvd
- 15 Boulevard Green
- 116 White Dr
- 4107 Riley St
- 4311 Childress St
