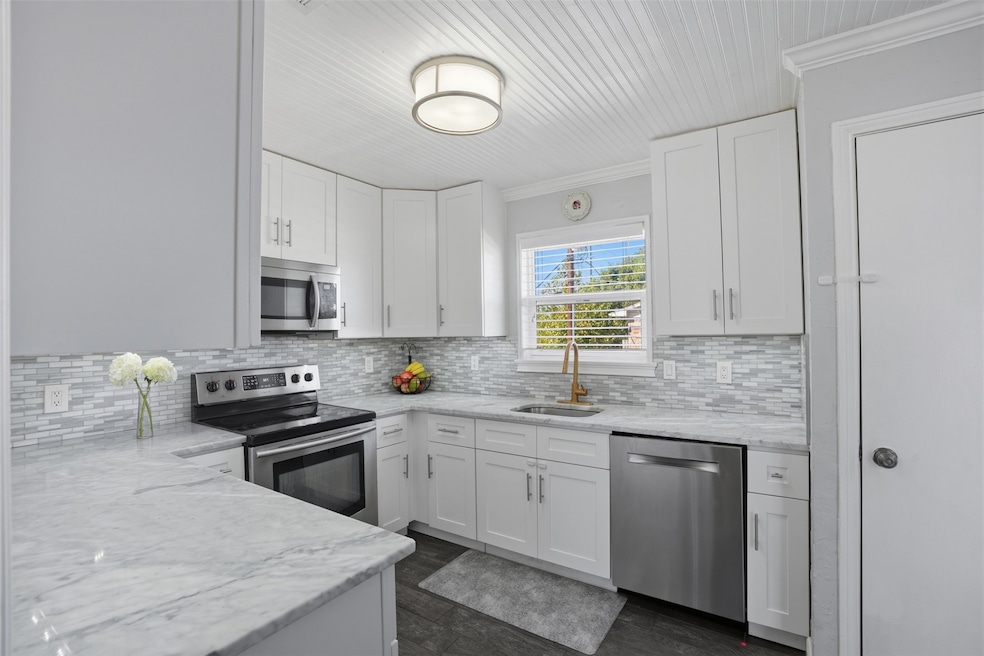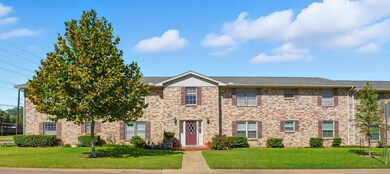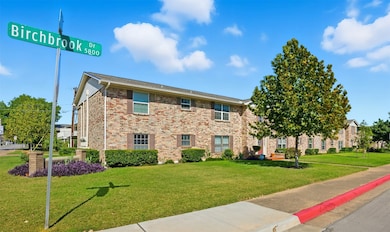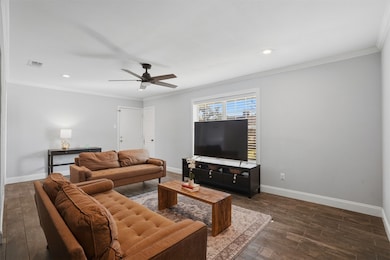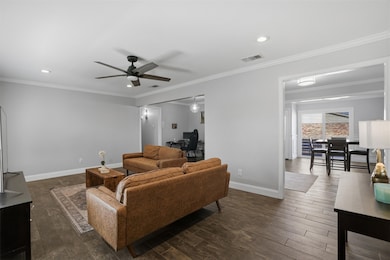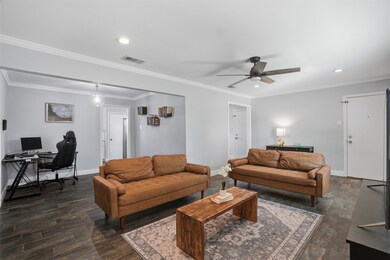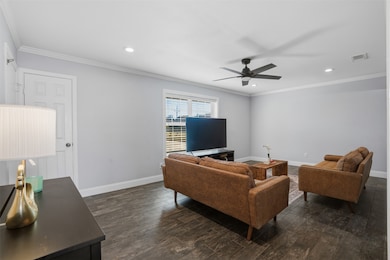5805 Birchbrook Dr Unit 201A Dallas, TX 75206
Northeast Dallas NeighborhoodEstimated payment $2,347/month
Highlights
- 3.04 Acre Lot
- Clubhouse
- Community Pool
- Mockingbird Elementary School Rated A-
- Traditional Architecture
- Balcony
About This Home
This beautiful second-floor end unit has been completely renovated and shows like a model home. Located in a prime neighborhood on the outskirts of Park Cities, this condo has community pool access, is move-in ready and is packed with upscale finishes. Updates include: Wood-look ceramic tile flooring throughout, stylish details like wainscoting, chair rail, and beadboard ceiling, stainless steel appliances and modern lighting fixtures. Frameless glass shower door and Nest thermostat. Faux wood blinds and upgraded hardware. Energy efficient Low-E windows. Both bedrooms feature generous walk-in closets. HUGE private patio balcony makes for great outdoor
entertaining. Two covered carport spaces lead directly to the building's back entrance—just steps from your door for easy access with groceries or gear. Unbeatable location is walkable to Central Market, Starbucks, and tons of restaurants, bars, and shopping. You're close to SMU, DART, and Mockingbird Station, with easy access to the Katy Trail Extension and White Rock Lake for biking, running, or weekend adventures. This one checks all the boxes—style, convenience, and a lifestyle location you'll love.
Listing Agent
Briggs Freeman Sotheby's Int'l Brokerage Phone: 214-697-0847 License #0650941 Listed on: 11/03/2025

Property Details
Home Type
- Condominium
Est. Annual Taxes
- $4,036
Year Built
- Built in 1968
HOA Fees
- $456 Monthly HOA Fees
Home Design
- Traditional Architecture
- Brick Exterior Construction
- Slab Foundation
- Composition Roof
Interior Spaces
- 1,309 Sq Ft Home
- 1-Story Property
- Paneling
- Skylights
- Decorative Lighting
- Window Treatments
- Stacked Washer and Dryer
Kitchen
- Electric Range
- Microwave
- Dishwasher
- Disposal
Bedrooms and Bathrooms
- 2 Bedrooms
- 2 Full Bathrooms
Parking
- Carport
- Assigned Parking
Outdoor Features
- Balcony
- Patio
- Exterior Lighting
- Rain Gutters
Schools
- Mockingbird Elementary School
- Woodrow Wilson High School
Utilities
- Central Heating and Cooling System
- Vented Exhaust Fan
- High Speed Internet
- Cable TV Available
Listing and Financial Details
- Legal Lot and Block 2 / 95406
- Assessor Parcel Number 00000394301880000
Community Details
Overview
- Association fees include all facilities, management, insurance, ground maintenance, maintenance structure, sewer, water
- Associa Inc Association
- Birchbrook Condominiums Subdivision
Amenities
- Clubhouse
- Laundry Facilities
- Community Mailbox
Recreation
- Community Pool
Map
Home Values in the Area
Average Home Value in this Area
Tax History
| Year | Tax Paid | Tax Assessment Tax Assessment Total Assessment is a certain percentage of the fair market value that is determined by local assessors to be the total taxable value of land and additions on the property. | Land | Improvement |
|---|---|---|---|---|
| 2025 | $4,036 | $293,220 | $95,710 | $197,510 |
| 2024 | $4,036 | $266,630 | $95,710 | $170,920 |
| 2023 | $4,036 | $261,800 | $95,710 | $166,090 |
| 2022 | $6,546 | $261,800 | $95,710 | $166,090 |
| 2021 | $6,015 | $228,000 | $71,780 | $156,220 |
| 2020 | $6,185 | $248,710 | $0 | $0 |
| 2019 | $7,076 | $248,710 | $71,780 | $176,930 |
| 2018 | $5,873 | $215,990 | $71,780 | $144,210 |
| 2017 | $4,094 | $150,540 | $71,780 | $78,760 |
| 2016 | $3,987 | $146,610 | $47,860 | $98,750 |
| 2015 | $2,392 | $130,900 | $47,860 | $83,040 |
| 2014 | $2,392 | $111,270 | $47,860 | $63,410 |
Property History
| Date | Event | Price | List to Sale | Price per Sq Ft | Prior Sale |
|---|---|---|---|---|---|
| 11/03/2025 11/03/25 | For Sale | $295,000 | +18.0% | $225 / Sq Ft | |
| 07/02/2021 07/02/21 | Sold | -- | -- | -- | View Prior Sale |
| 06/03/2021 06/03/21 | Pending | -- | -- | -- | |
| 05/20/2021 05/20/21 | For Sale | $250,000 | -- | $191 / Sq Ft |
Purchase History
| Date | Type | Sale Price | Title Company |
|---|---|---|---|
| Vendors Lien | -- | Republic Title Of Tx | |
| Vendors Lien | -- | Lawyers Title | |
| Vendors Lien | -- | Atc | |
| Vendors Lien | -- | Hftc |
Mortgage History
| Date | Status | Loan Amount | Loan Type |
|---|---|---|---|
| Open | $194,400 | New Conventional | |
| Previous Owner | $194,400 | New Conventional | |
| Previous Owner | $119,768 | New Conventional | |
| Previous Owner | $123,500 | Purchase Money Mortgage |
Source: North Texas Real Estate Information Systems (NTREIS)
MLS Number: 21102612
APN: 00000394301880000
- 5020 Matilda St Unit 214E
- 5084 Matilda St Unit 218G
- 5806 Birchbrook Dr Unit 206
- 5816 Birchbrook Dr Unit 124
- 5816 Birchbrook Dr Unit 214
- 5816 Birchbrook Dr Unit 122
- 5816 Birchbrook Dr Unit 118
- 5924 Birchbrook Dr Unit 215
- 5916 Birchbrook Dr Unit 222A
- 5924 Birchbrook Dr Unit 210B
- 5757 E University Blvd Unit 22F
- 5757 E University Blvd Unit 26D
- 5907 E University Blvd Unit 201
- 5927 E University Blvd Unit 217
- 5927 E University Blvd Unit 221
- 5911 E University Blvd Unit 104
- 5925 E University Blvd Unit 133
- 5919 E University Blvd Unit 236
- 5818 E University Blvd Unit 123H
- 5818 E University Blvd Unit 101
- 5038 Matilda St Unit 120H
- 5825 Birchbrook Dr Unit 106
- 5020 Matilda St Unit 214E
- 5032 Matilda St Unit 218G
- 5026 Matilda St Unit 217
- 5909 Birchbrook Dr Unit 208
- 5909 Birchbrook Dr Unit 103
- 5909 Birchbrook Dr Unit 225
- 5924 Birchbrook Dr Unit 215
- 5919 Birchbrook Dr
- 5811 E University Blvd Unit C
- 5757 E University Blvd Unit 27H
- 5757 E University Blvd Unit 27G
- 5757 E University Blvd Unit 25A
- 4800 Northway Dr Unit 2M
- 5937 E University Blvd Unit 227
- 5911 E University Blvd Unit 104
- 5818 E University Blvd Unit 239
- 5818 E University Blvd Unit 101
- 5818 E University Blvd Unit 207
