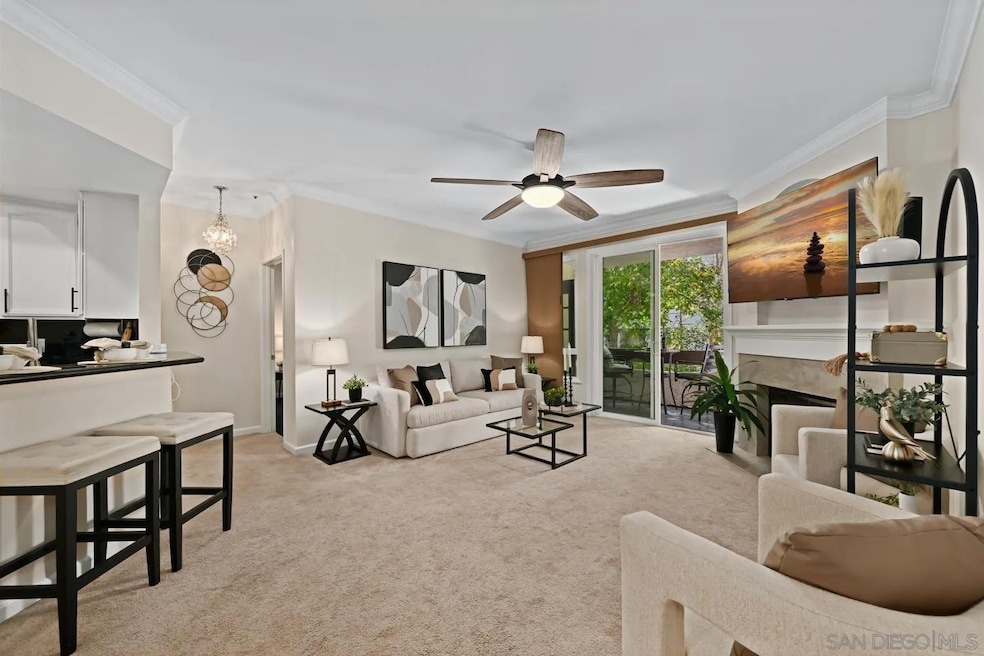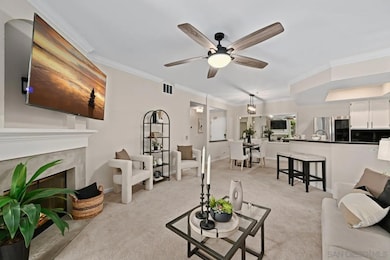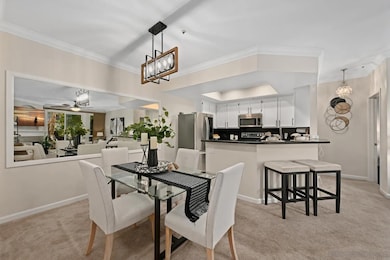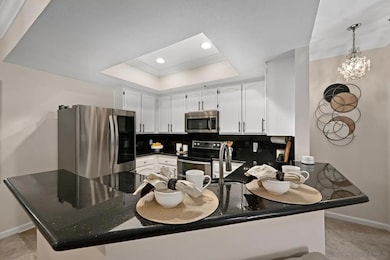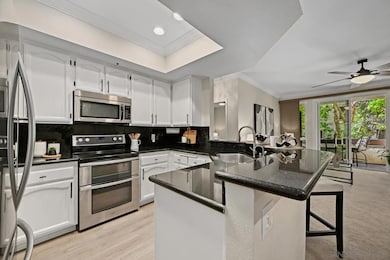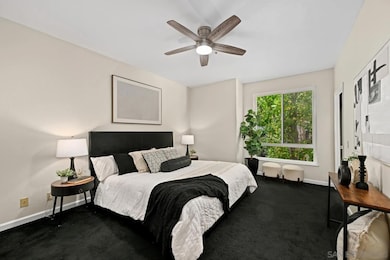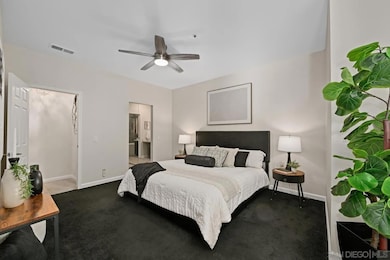The Courtyards 5805 Friars Rd Unit 2207 Floor 2 San Diego, CA 92110
Mission Valley NeighborhoodEstimated payment $4,265/month
Highlights
- Fitness Center
- Gated Community
- 184,554 Sq Ft lot
- Gated Parking
- View of Trees or Woods
- Clubhouse
About This Home
Beautifully updated throughout, this light-filled 2-bedroom, 2-bath home offers an open floor plan, fresh interior paint, and tranquil, tree-lined views. The stylish kitchen features granite countertops, stainless steel appliances, and breakfast bar seating—perfect for everyday living or entertaining. Both the windows and the sliding glass door have been replaced, enhancing energy efficiency, comfort, and natural light. The ideal split-bedroom layout includes two generously sized bedroom suites. The spacious primary suite offers private balcony access and a stunning, spa-inspired bathroom with dual sinks, ample closet space, custom tilework, gold hardware, and a luxurious jetted tub. The second suite is equally roomy, offering comfort and flexibility for guests, family, or a home office. A bright living room with 9-foot ceilings and a cozy fireplace sits at the heart of the home, with seamless flow to the private balcony—your personal spot to unwind. Additional conveniences include in-unit laundry and abundant storage. Parking is effortless with two tandem garage spaces thoughtfully configured with no wall on one side, allowing both vehicles to move independently. Residents enjoy outstanding resort-style amenities including two pools, tennis courts, a gym, and a sauna. Ideally located close to shopping, beaches, and downtown, this home offers the perfect blend of comfort, convenience, and the best of Southern California living.
Listing Agent
Tamara Markey
Redfin License #01372439 Listed on: 11/14/2025

Property Details
Home Type
- Condominium
Est. Annual Taxes
- $5,125
Year Built
- Built in 1988
Lot Details
- Two or More Common Walls
- Gated Home
HOA Fees
- $641 Monthly HOA Fees
Parking
- 2 Car Garage
- Tuck Under Garage
- Tandem Parking
- Gated Parking
Property Views
- Woods
- Park or Greenbelt
Home Design
- Entry on the 2nd floor
- Common Roof
- Stucco
Interior Spaces
- 2 Bedrooms
- 1,216 Sq Ft Home
- 4-Story Property
- Living Room with Fireplace
- Dining Area
Kitchen
- Oven or Range
- Microwave
- Dishwasher
Additional Features
- Balcony
- Forced Air Heating and Cooling System
Community Details
Overview
- Association fees include common area maintenance, exterior (landscaping), exterior bldg maintenance, gated community, limited insurance, roof maintenance
- 68 Units
- The Courtyards Association
- The Courtyards Community
- Mission Valley Subdivision
- The community has rules related to covenants, conditions, and restrictions
Amenities
- Clubhouse
- Recreation Room
- Elevator
Recreation
- Community Spa
Pet Policy
- Call for details about the types of pets allowed
Security
- Security Guard
- Gated Community
Map
About The Courtyards
Home Values in the Area
Average Home Value in this Area
Tax History
| Year | Tax Paid | Tax Assessment Tax Assessment Total Assessment is a certain percentage of the fair market value that is determined by local assessors to be the total taxable value of land and additions on the property. | Land | Improvement |
|---|---|---|---|---|
| 2025 | $5,125 | $423,041 | $39,463 | $383,578 |
| 2024 | $5,125 | $414,747 | $38,690 | $376,057 |
| 2023 | $5,012 | $406,616 | $37,932 | $368,684 |
| 2022 | $4,879 | $398,644 | $37,189 | $361,455 |
| 2021 | $4,846 | $390,828 | $36,460 | $354,368 |
| 2020 | $4,788 | $386,822 | $36,087 | $350,735 |
| 2019 | $4,703 | $379,238 | $35,380 | $343,858 |
| 2018 | $4,397 | $371,803 | $34,687 | $337,116 |
| 2017 | $4,293 | $364,513 | $34,007 | $330,506 |
| 2016 | $4,225 | $357,367 | $33,341 | $324,026 |
| 2015 | $2,589 | $218,002 | $20,339 | $197,663 |
| 2014 | $2,549 | $213,733 | $19,941 | $193,792 |
Property History
| Date | Event | Price | List to Sale | Price per Sq Ft |
|---|---|---|---|---|
| 11/14/2025 11/14/25 | For Sale | $599,900 | -- | $493 / Sq Ft |
Purchase History
| Date | Type | Sale Price | Title Company |
|---|---|---|---|
| Quit Claim Deed | -- | None Listed On Document | |
| Grant Deed | $352,000 | Chicago Title Company | |
| Interfamily Deed Transfer | -- | None Available | |
| Interfamily Deed Transfer | -- | -- | |
| Interfamily Deed Transfer | -- | -- | |
| Deed | $136,900 | -- |
Mortgage History
| Date | Status | Loan Amount | Loan Type |
|---|---|---|---|
| Previous Owner | $264,000 | New Conventional |
Source: San Diego MLS
MLS Number: 250044075
APN: 436-611-25-24
- 5805 Friars Rd Unit 2405
- 5845 Friars Rd Unit 1206
- 5845 Friars Rd Unit 1201
- 5865 Friars Rd Unit 3113
- 5865 Friars Rd Unit 3306
- 5875 Friars Rd Unit 4307
- 5875 Friars Rd Unit 4201
- 5875 Friars Rd Unit 4314
- 5875 Friars Rd Unit 4404
- 5745 Friars Rd Unit 104
- 5745 Friars Rd Unit 107
- 5705 Friars Rd Unit 19
- 1124 Eureka St Unit 28
- 1124 Eureka St Unit 16
- 5645 Friars Rd Unit 397
- 5645 Friars Rd Unit 386
- 5605 Friars Rd Unit 270
- 5645 Friars Rd Unit 381
- 5645 Friars Rd Unit 370
- 5605 Friars Rd Unit 323
- 5705 Friars Rd Unit 49
- 1124 Eureka St
- 1124 Eureka St Unit 21
- 5605 Friars Rd Unit 288
- 5720 Gaines St
- 5616 Riley St
- 5562 Riley St
- 5945 Linda Vista Rd
- 5945 Linda Vista Rd Unit ID1266144P
- 5945 Linda Vista Rd Unit ID1266137P
- 5945 Linda Vista Rd Unit ID1266132P
- 5945 Linda Vista Rd Unit ID1266130P
- 6202 Friars Rd Unit 204
- 5395 Napa St
- 6212 Caminito Luisito
- 6331 Caminito Andreta
- 6540 Friars Rd
- 1621 Hotel Cir S
- 1605 Hotel Cir S Unit 105
- 1275 River Vista Row Unit 139
