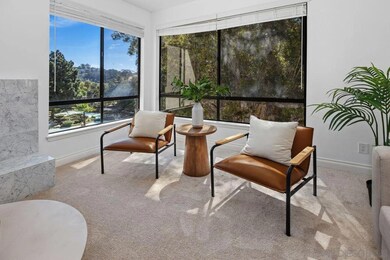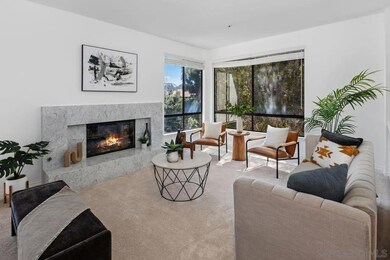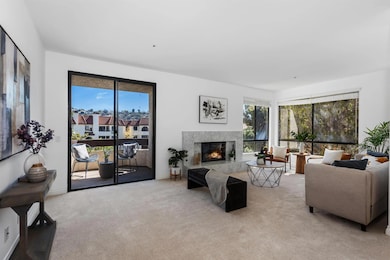The Courtyards 5805 Friars Rd Unit 2405 Floor 4 San Diego, CA 92110
Mission Valley NeighborhoodEstimated payment $6,853/month
Total Views
5,119
3
Beds
2
Baths
1,969
Sq Ft
$505
Price per Sq Ft
Highlights
- Fitness Center
- No Units Above
- Gated Community
- In Ground Pool
- Gated Parking
- City Lights View
About This Home
This truly is penthouse-style living! Come to see the largest and most sought-after floorplan at The Courtyards– the Rothschild. This beautifully remodeled 3-bedroom, 2-bath top-floor corner unit offers an impressive 1,969 sq ft of light-filled, turnkey living space with breathtaking views of the mountains, tranquil pond, and lush walking pathways. Step inside to discover this gorgeous remodel with brand-new flooring, fresh paint, upgraded lighting and elegant touches throughout.
Property Details
Home Type
- Condominium
Est. Annual Taxes
- $6,171
Year Built
- Built in 1988 | Remodeled
Lot Details
- No Units Above
- End Unit
- Gated Home
HOA Fees
- $1,121 Monthly HOA Fees
Parking
- 2 Car Garage
- Gated Parking
- Assigned Parking
Property Views
- Pond
- City Lights
- Mountain
- Park or Greenbelt
- Courtyard
Home Design
- Contemporary Architecture
- Entry on the 4th floor
- Turnkey
- Composition Roof
- Stucco
Interior Spaces
- 1,969 Sq Ft Home
- 1-Story Property
- Open Floorplan
- Built-In Features
- Living Room with Fireplace
- 2 Fireplaces
- Dining Area
Kitchen
- Updated Kitchen
- Breakfast Area or Nook
- Walk-In Pantry
- Electric Range
- Microwave
- Dishwasher
- Stone Countertops
- Disposal
Flooring
- Carpet
- Linoleum
Bedrooms and Bathrooms
- 3 Bedrooms
- Retreat
- Fireplace in Primary Bedroom
- Walk-In Closet
- Bathtub
- Shower Only
Laundry
- Laundry Room
- Dryer
- Washer
Home Security
Outdoor Features
- In Ground Pool
- Living Room Balcony
Utilities
- Heating System Uses Natural Gas
- Cable TV Available
Community Details
Overview
- Association fees include common area maintenance, exterior (landscaping), exterior bldg maintenance, gated community, limited insurance, roof maintenance
- 50 Units
- The Courtyards HOA
- Mid-Rise Condominium
- The Courtyards Community
- Mission Valley Subdivision
- The community has rules related to covenants, conditions, and restrictions
Amenities
- Clubhouse
- Meeting Room
- Card Room
- Laundry Facilities
- Elevator
Recreation
- Community Spa
Pet Policy
- Pets allowed on a case-by-case basis
Security
- Security Guard
- Controlled Access
- Gated Community
- Carbon Monoxide Detectors
- Fire and Smoke Detector
Map
About The Courtyards
Create a Home Valuation Report for This Property
The Home Valuation Report is an in-depth analysis detailing your home's value as well as a comparison with similar homes in the area
Home Values in the Area
Average Home Value in this Area
Tax History
| Year | Tax Paid | Tax Assessment Tax Assessment Total Assessment is a certain percentage of the fair market value that is determined by local assessors to be the total taxable value of land and additions on the property. | Land | Improvement |
|---|---|---|---|---|
| 2025 | $6,171 | $509,884 | $237,947 | $271,937 |
| 2024 | $6,171 | $499,887 | $233,282 | $266,605 |
| 2023 | $6,035 | $490,086 | $228,708 | $261,378 |
| 2022 | $5,875 | $480,477 | $224,224 | $256,253 |
| 2021 | $5,835 | $471,057 | $219,828 | $251,229 |
| 2020 | $5,764 | $466,227 | $217,574 | $248,653 |
| 2019 | $5,662 | $457,086 | $213,308 | $243,778 |
| 2018 | $5,294 | $448,125 | $209,126 | $238,999 |
| 2017 | $5,168 | $439,339 | $205,026 | $234,313 |
| 2016 | $5,086 | $430,725 | $201,006 | $229,719 |
| 2015 | $5,011 | $424,256 | $197,987 | $226,269 |
| 2014 | $4,933 | $415,946 | $194,109 | $221,837 |
Source: Public Records
Property History
| Date | Event | Price | List to Sale | Price per Sq Ft |
|---|---|---|---|---|
| 09/08/2025 09/08/25 | For Sale | $995,000 | -- | $505 / Sq Ft |
Source: San Diego MLS
Purchase History
| Date | Type | Sale Price | Title Company |
|---|---|---|---|
| Grant Deed | $260,000 | Stewart Title | |
| Interfamily Deed Transfer | -- | None Available | |
| Interfamily Deed Transfer | -- | Fidelity National Title | |
| Grant Deed | $300,000 | First American Title Co | |
| Deed | $269,900 | -- |
Source: Public Records
Mortgage History
| Date | Status | Loan Amount | Loan Type |
|---|---|---|---|
| Previous Owner | $170,000 | Purchase Money Mortgage | |
| Previous Owner | $216,000 | Purchase Money Mortgage |
Source: Public Records
Source: San Diego MLS
MLS Number: 250038406
APN: 436-611-25-56
Nearby Homes
- 5845 Friars Rd Unit 1201
- 5845 Friars Rd Unit 1309
- 5845 Friars Rd Unit 1206
- 5865 Friars Rd Unit 3306
- 5865 Friars Rd Unit 3113
- 5875 Friars Rd Unit 4307
- 5875 Friars Rd Unit 4314
- 5875 Friars Rd Unit 4201
- 5745 Friars Rd Unit 104
- 5745 Friars Rd Unit 107
- 5705 Friars Rd Unit 19
- 1069 Donahue St
- 1124 Eureka St Unit 28
- 1124 Eureka St Unit 16
- 5645 Friars Rd Unit 370
- 5605 Friars Rd Unit 288
- 5605 Friars Rd Unit 323
- 5645 Friars Rd Unit 381
- 5645 Friars Rd Unit 386
- 5605 Friars Rd Unit 274
- 5875 Friars Rd Unit 4217
- 5705 Friars Rd Unit 49
- 1124 Eureka St Unit 40
- 1124 Eureka St
- 5605 Friars Rd Unit 288
- 5720 Gaines St
- 5616 Riley St
- 5654 Lauretta St
- 5654 Lauretta St
- 5562 Riley St
- 5935 Mildred St Unit 1
- 5945 Linda Vista Rd
- 5945 Linda Vista Rd Unit ID1266137P
- 5945 Linda Vista Rd Unit ID1266126P
- 5945 Linda Vista Rd Unit ID1266120P
- 5945 Linda Vista Rd Unit ID1266116P
- 5945 Linda Vista Rd Unit ID1266130P
- 5945 Linda Vista Rd Unit ID1266111P
- 6202 Friars Rd Unit 204
- 6416 Friars Rd Unit 6416 Friars Rd., #109







