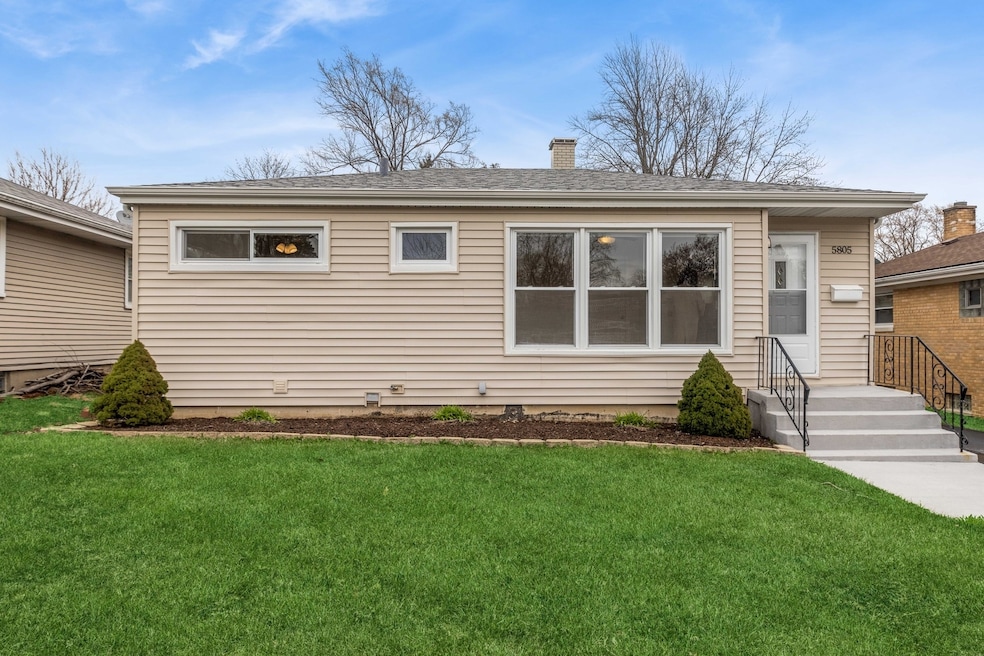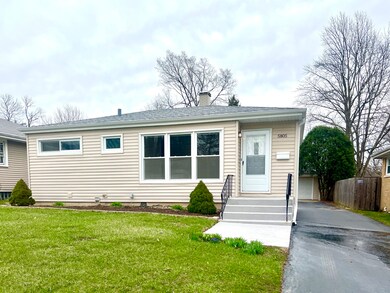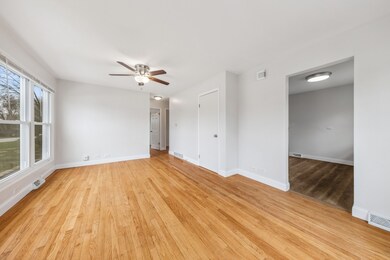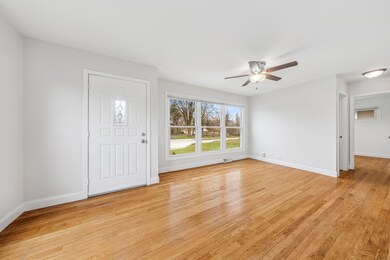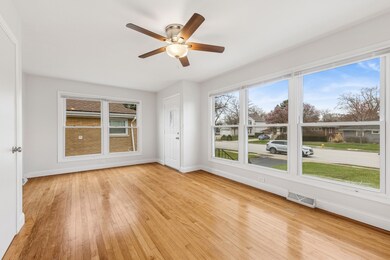
5805 Main St Downers Grove, IL 60516
South Downers Grove NeighborhoodHighlights
- Ranch Style House
- Wood Flooring
- Laundry Room
- Fairmount Elementary School Rated A-
- Stainless Steel Appliances
- Bathroom on Main Level
About This Home
As of May 2025Charming Fully Renovated Brick Ranch - Move-In Ready! Discover this beautifully remodeled 3-bedroom, 2-bathroom brick ranch with a full finished basement and a 2.5 car garage in a prime Downers Grove location. This bright and well-maintained home offers a fantastic layout with modern updates throughout. The main level features a spacious living and dining area filled with natural light, along with a newly remodeled kitchen (March 2025) that boasts brand-new white cabinets, quartz countertops, new wood laminate flooring, modern faucets, and all-new stainless-steel appliances, including an oven range, dishwasher, refrigerator, garbage disposal, and microwave. Three comfortable bedrooms and a newly refinished first-floor bathroom (March 2025) complete the main level. The full finished basement is perfect for entertaining, offering a large recreation room, a custom bar area updated in March 2025, an additional full bathroom, ample storage space, and updated ceilings and lighting. Recent upgrades provide peace of mind, including a new roof (2018), windows (2019), Maintenance free Siding and Soffits (2018), hot water heater (2023), gutters, downspouts, sump pump and backup system (2018), and a newer washer and dryer (2019) and garage door also replaced in 2016. Situated on oversized, deep 179' lot with improved Outdoor landscaping (2024). Ideally situated near Ebersold Park and Downtown Downers Grove, this home is just minutes from shops, restaurants, and the popular Saturday morning Farmer's Market. Commuters will love the convenient access to both Belmont and Main train stations. This stunning home is truly move-in ready-don't miss out!
Last Agent to Sell the Property
Jameson Sotheby's International Realty License #475122676 Listed on: 04/03/2025

Last Buyer's Agent
@properties Christie's International Real Estate License #475146842

Home Details
Home Type
- Single Family
Est. Annual Taxes
- $5,026
Year Renovated
- 2025
Lot Details
- Lot Dimensions are 50 x 179
- Paved or Partially Paved Lot
Parking
- 2 Car Garage
- Driveway
- Off-Street Parking
Home Design
- Ranch Style House
- Asphalt Roof
- Concrete Perimeter Foundation
Interior Spaces
- Window Screens
- Family Room
- Combination Dining and Living Room
Kitchen
- Range
- Dishwasher
- Stainless Steel Appliances
- Disposal
Flooring
- Wood
- Laminate
Bedrooms and Bathrooms
- 3 Bedrooms
- 3 Potential Bedrooms
- Bathroom on Main Level
- 2 Full Bathrooms
Laundry
- Laundry Room
- Dryer
- Washer
Basement
- Basement Fills Entire Space Under The House
- Sump Pump
- Finished Basement Bathroom
Schools
- Fairmount Elementary School
- O Neill Middle School
- South High School
Utilities
- Forced Air Heating and Cooling System
- Heating System Uses Natural Gas
- Lake Michigan Water
Community Details
- Ranch
Ownership History
Purchase Details
Home Financials for this Owner
Home Financials are based on the most recent Mortgage that was taken out on this home.Purchase Details
Purchase Details
Home Financials for this Owner
Home Financials are based on the most recent Mortgage that was taken out on this home.Purchase Details
Home Financials for this Owner
Home Financials are based on the most recent Mortgage that was taken out on this home.Purchase Details
Home Financials for this Owner
Home Financials are based on the most recent Mortgage that was taken out on this home.Similar Homes in Downers Grove, IL
Home Values in the Area
Average Home Value in this Area
Purchase History
| Date | Type | Sale Price | Title Company |
|---|---|---|---|
| Warranty Deed | $375,000 | Proper Title | |
| Quit Claim Deed | -- | None Available | |
| Warranty Deed | $223,500 | First American Title Ins Co | |
| Warranty Deed | $187,000 | -- | |
| Warranty Deed | $120,000 | -- |
Mortgage History
| Date | Status | Loan Amount | Loan Type |
|---|---|---|---|
| Open | $300,000 | New Conventional | |
| Previous Owner | $195,000 | Unknown | |
| Previous Owner | $201,150 | Purchase Money Mortgage | |
| Previous Owner | $171,500 | Unknown | |
| Previous Owner | $168,300 | Purchase Money Mortgage | |
| Previous Owner | $84,000 | Purchase Money Mortgage |
Property History
| Date | Event | Price | Change | Sq Ft Price |
|---|---|---|---|---|
| 05/09/2025 05/09/25 | Sold | $375,000 | +2.7% | -- |
| 04/08/2025 04/08/25 | Pending | -- | -- | -- |
| 04/03/2025 04/03/25 | For Sale | $365,000 | 0.0% | -- |
| 09/04/2019 09/04/19 | Rented | $1,900 | 0.0% | -- |
| 07/19/2019 07/19/19 | For Rent | $1,900 | -- | -- |
Tax History Compared to Growth
Tax History
| Year | Tax Paid | Tax Assessment Tax Assessment Total Assessment is a certain percentage of the fair market value that is determined by local assessors to be the total taxable value of land and additions on the property. | Land | Improvement |
|---|---|---|---|---|
| 2024 | $5,266 | $91,974 | $36,572 | $55,402 |
| 2023 | $5,026 | $84,550 | $33,620 | $50,930 |
| 2022 | $4,690 | $79,680 | $31,680 | $48,000 |
| 2021 | $4,391 | $78,770 | $31,320 | $47,450 |
| 2020 | $4,313 | $77,210 | $30,700 | $46,510 |
| 2019 | $4,184 | $74,090 | $29,460 | $44,630 |
| 2018 | $4,545 | $79,520 | $30,940 | $48,580 |
| 2017 | $4,408 | $76,520 | $29,770 | $46,750 |
| 2016 | $4,331 | $73,030 | $28,410 | $44,620 |
| 2015 | $4,297 | $68,710 | $26,730 | $41,980 |
| 2014 | $3,834 | $59,480 | $26,430 | $33,050 |
| 2013 | $3,757 | $59,200 | $26,310 | $32,890 |
Agents Affiliated with this Home
-

Seller's Agent in 2025
Rachna Jain
Jameson Sotheby's International Realty
(630) 926-1109
1 in this area
58 Total Sales
-

Buyer's Agent in 2025
Maria DelBoccio
@ Properties
(773) 859-2183
2 in this area
1,008 Total Sales
-
D
Seller's Agent in 2019
Deepa Kuchipudi
@ Properties
-

Buyer's Agent in 2019
Maureen McDevitt
Baird Warner
(708) 491-4155
55 Total Sales
Map
Source: Midwest Real Estate Data (MRED)
MLS Number: 12326160
APN: 09-17-111-009
- 5742 Webster St
- 5732 Carpenter St
- 1131 Blanchard St
- 5830 Brookbank Rd
- 1101 60th Place
- 1243 59th St
- 1227 Arnold Ct
- 824 62nd St
- 945 Summit St Unit F
- 5409 Washington St
- 525 Bunning Dr
- 5401 Carpenter St
- 5720 Dunham Rd
- 500 Bunning Dr
- 5330 Main St
- 5329 Main St Unit 502
- 6111 Dunham Rd
- 5505 Dunham Rd
- 5632 Fairview Ave
- 6308 Saratoga Ave
