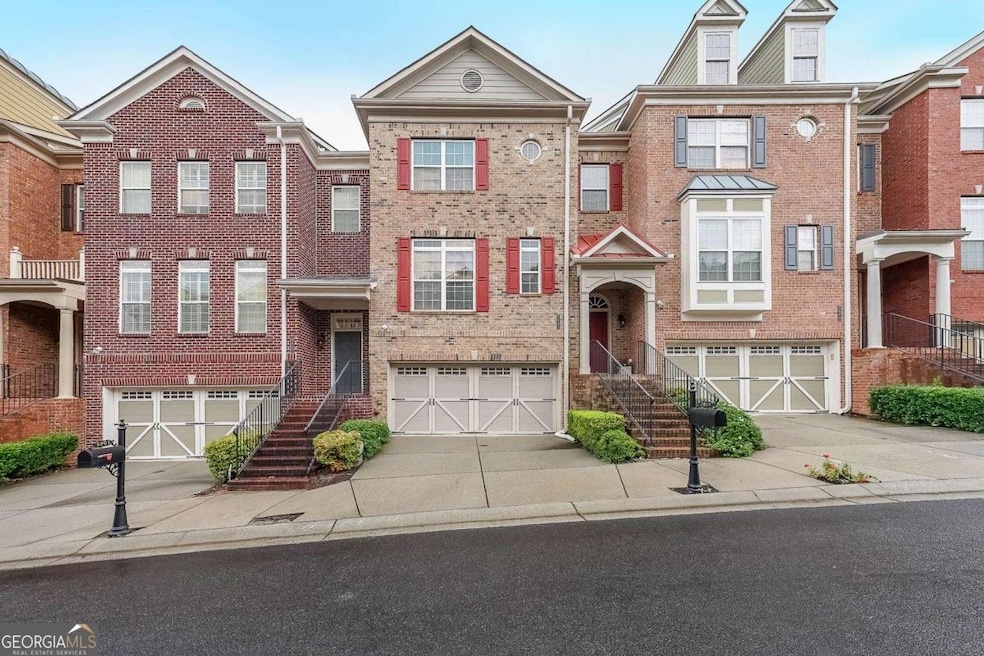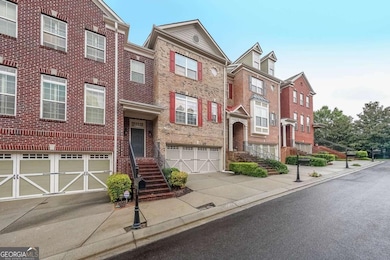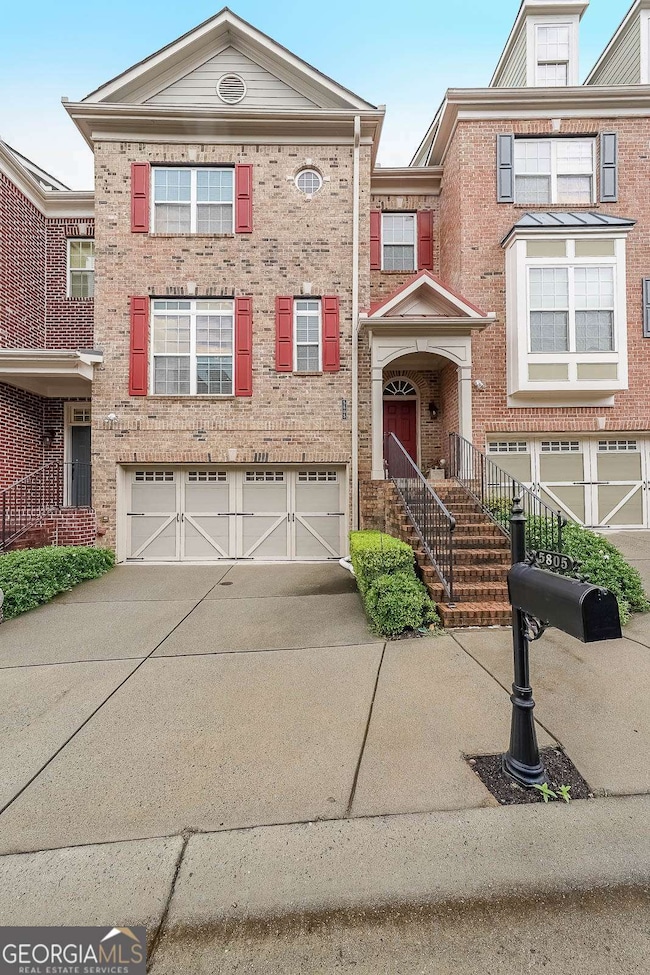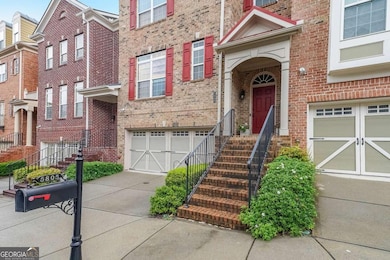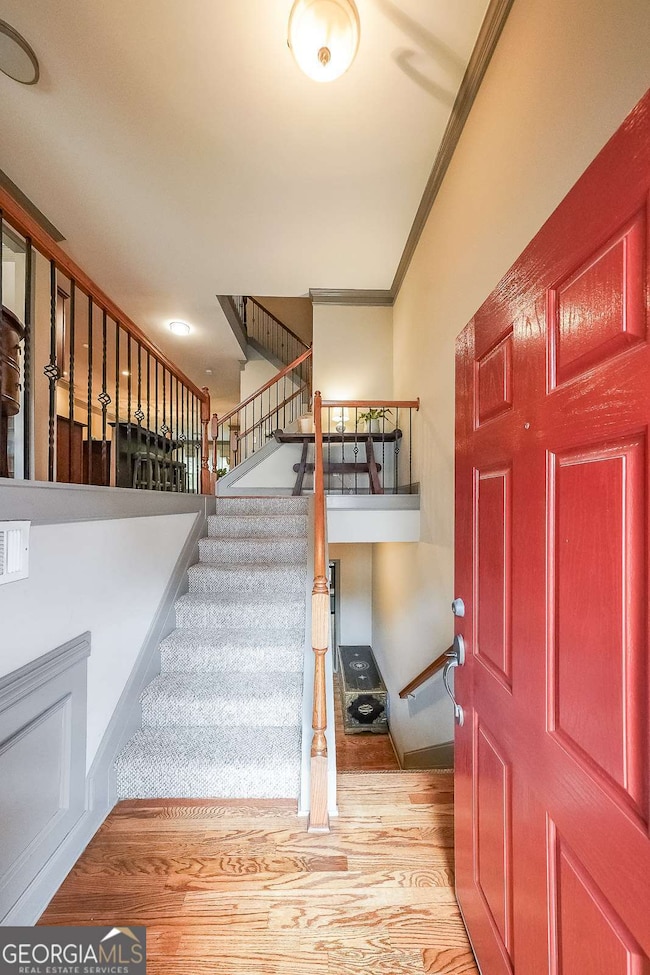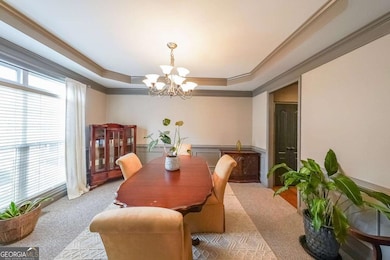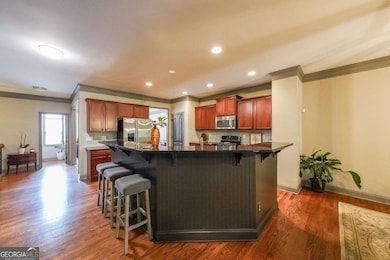5805 Norfolk Chase Rd Norcross, GA 30092
Estimated payment $3,814/month
Highlights
- Gated Community
- ENERGY STAR Certified Homes
- Vaulted Ceiling
- Pinckneyville Middle School Rated A-
- Home Energy Rating Service (HERS) Rated Property
- Traditional Architecture
About This Home
Simply Stunning Modern Contemporary 3-Level Townhome 4 Bedrooms + Office, 3.5 Baths, 3,466 Sq Ft. Gated Community with Amenities. Homeowner is offering 1 year of HOA dues, paid at closing with an accepted offer. Ideally located just minutes from The Forum and the vibrant new Peachtree Corners Town Center, this home blends style, comfort, and convenience. Step into an open-concept floor plan with gleaming hardwood floors, abundant natural light, and a cozy gas fireplace anchoring the elegant family room. The chef's kitchen is a showstopper-featuring sleek granite countertops, stainless steel appliances, and generous cabinetry-perfect for entertaining or everyday living. French doors lead from the living room to a private wooden deck, ideal for morning coffee or evening relaxation. The finished basement offers flexible space for a home office, playroom, or media area, while the separate formal dining room adds an extra touch of sophistication. Located in a gated community with resort-style amenities including a swimming pool and clubhouse, this home truly has it all. Don't miss your chance to own this beautifully maintained, move-in ready gem in one of the most desirable areas of Peachtree Corners!
Townhouse Details
Home Type
- Townhome
Est. Annual Taxes
- $5,885
Year Built
- Built in 2007
Lot Details
- 1,307 Sq Ft Lot
- Two or More Common Walls
HOA Fees
- $425 Monthly HOA Fees
Home Design
- Traditional Architecture
- Slab Foundation
- Composition Roof
- Brick Front
Interior Spaces
- 3,466 Sq Ft Home
- 3-Story Property
- Bookcases
- Vaulted Ceiling
- Fireplace With Gas Starter
- Double Pane Windows
- Bay Window
- Entrance Foyer
- Family Room with Fireplace
- Den
- Pull Down Stairs to Attic
- Home Security System
- Laundry on upper level
Kitchen
- Breakfast Area or Nook
- Breakfast Bar
- Walk-In Pantry
- Double Oven
- Dishwasher
- Disposal
Flooring
- Wood
- Carpet
Bedrooms and Bathrooms
- Split Bedroom Floorplan
- Walk-In Closet
Finished Basement
- Basement Fills Entire Space Under The House
- Interior and Exterior Basement Entry
Parking
- 2 Car Garage
- Garage Door Opener
Eco-Friendly Details
- Home Energy Rating Service (HERS) Rated Property
- Energy-Efficient Appliances
- ENERGY STAR Certified Homes
Schools
- Peachtree Elementary School
- Pinckneyville Middle School
- Norcross High School
Utilities
- Central Heating and Cooling System
- Underground Utilities
- Gas Water Heater
- Phone Available
- Cable TV Available
Additional Features
- Accessible Entrance
- Balcony
Community Details
Overview
- $525 Initiation Fee
- Association fees include maintenance exterior, ground maintenance, pest control, reserve fund, swimming, trash, water
- Westchase Subdivision
Security
- Gated Community
- Carbon Monoxide Detectors
- Fire and Smoke Detector
Map
Home Values in the Area
Average Home Value in this Area
Tax History
| Year | Tax Paid | Tax Assessment Tax Assessment Total Assessment is a certain percentage of the fair market value that is determined by local assessors to be the total taxable value of land and additions on the property. | Land | Improvement |
|---|---|---|---|---|
| 2024 | $5,885 | $202,800 | $31,200 | $171,600 |
| 2023 | $5,885 | $202,800 | $31,200 | $171,600 |
| 2022 | $5,561 | $186,760 | $26,400 | $160,360 |
| 2021 | $4,895 | $149,800 | $20,400 | $129,400 |
| 2020 | $4,927 | $149,800 | $20,400 | $129,400 |
| 2019 | $4,771 | $149,800 | $20,400 | $129,400 |
| 2018 | $4,357 | $130,000 | $18,000 | $112,000 |
| 2016 | $4,246 | $117,520 | $18,000 | $99,520 |
| 2015 | $4,073 | $111,080 | $16,000 | $95,080 |
| 2014 | -- | $109,440 | $16,000 | $93,440 |
Property History
| Date | Event | Price | List to Sale | Price per Sq Ft | Prior Sale |
|---|---|---|---|---|---|
| 11/13/2025 11/13/25 | Price Changed | $550,000 | -2.7% | $159 / Sq Ft | |
| 10/08/2025 10/08/25 | Price Changed | $565,000 | -1.7% | $163 / Sq Ft | |
| 09/30/2025 09/30/25 | Price Changed | $575,000 | -1.7% | $166 / Sq Ft | |
| 08/08/2025 08/08/25 | For Sale | $585,000 | +80.0% | $169 / Sq Ft | |
| 03/28/2016 03/28/16 | Sold | $325,000 | +1.6% | $106 / Sq Ft | View Prior Sale |
| 02/22/2016 02/22/16 | Pending | -- | -- | -- | |
| 02/06/2016 02/06/16 | For Sale | $319,900 | -- | $105 / Sq Ft |
Purchase History
| Date | Type | Sale Price | Title Company |
|---|---|---|---|
| Warranty Deed | $325,000 | -- | |
| Warranty Deed | $325,000 | -- | |
| Deed | -- | -- | |
| Deed | -- | -- |
Mortgage History
| Date | Status | Loan Amount | Loan Type |
|---|---|---|---|
| Open | $307,000 | FHA | |
| Previous Owner | $223,500 | New Conventional |
Source: Georgia MLS
MLS Number: 10585756
APN: 6-284-225
- 5934 Norfolk Chase Rd
- 5747 Pine Oak Dr
- 3370 Oak Harbor Dr
- 3479 Kiveton Dr
- 0 Peachtree Industrial Blvd Unit 10574761
- 0 Peachtree Industrial Blvd Unit 7624533
- 6089 Tennyson Park Way
- 265 Dogwood Walk Ln Unit 7
- 4570 Waterside Pkwy
- 757 Sunset Dr
- 6509 Woodmont Blvd
- 6315 Windsor Trace Dr
- 6295 Windsor Trace Dr
- 782 Holcomb Bridge Rd
- 3553 Corners Way
- 5589 Trace Views Dr
- 5587 Trace Views Dr Unit 8
- 6300 Woodmont Blvd Unit 6300
- 5672 Peachtree Pkwy Unit B1
- 5672 Peachtree Pkwy Unit B3B
- 5672 Peachtree Pkwy Unit A2B
- 510 Guthridge Ct NW Unit ID1332025P
- 510 Guthridge Ct NW Unit ID1328920P
- 5672 Peachtree Pkwy
- 510 Guthridge Ct
- 5770 Reps Trace
- 5485 Reps Trace
- 6222 Overlook Rd
- 6310 Holcomb Way
- 3256 Medlock Bridge Rd
- 6330 Holcomb Way
- 100 Ivey Park Ln
- 3383 Holcomb Bridge Rd
- 6885 Jimmy Carter Blvd
- 6065 Hunter Hall Ct
- 3206 Hidden Cove Cir
- 5151 Beverly Glen Village Ln
- 3680 Corners Mill Dr
