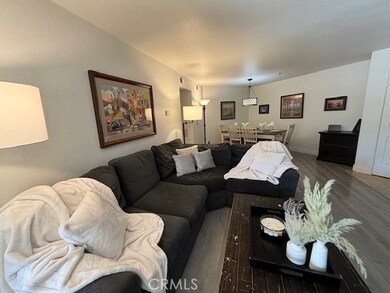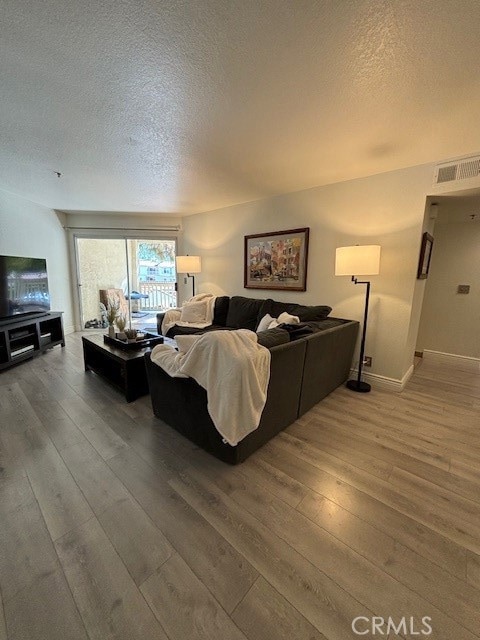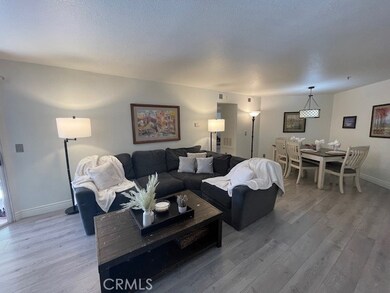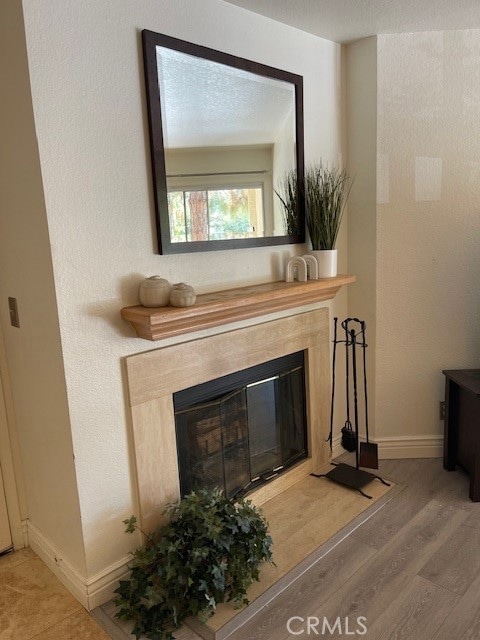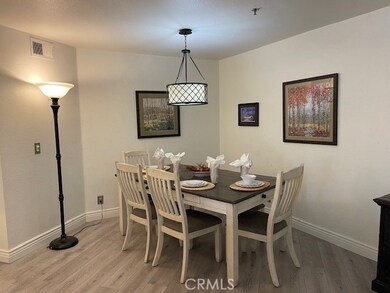
5805 Oak Bend Ln Unit 201 Oak Park, CA 91377
Highlights
- Spa
- Mountain View
- Granite Countertops
- Medea Creek Middle School Rated A+
- Clubhouse
- Tennis Courts
About This Home
As of November 2024Bright, open floor plan home offers approximately 1,100 square feet of living space with two bedrooms and two bathrooms. The unit has been updated with laminate flooring throughout and granite counter space. The property features 2 large balconies, providing an outdoor space for relaxation or entertaining. One balcony is entered from the primary bedroom, and is separate from the other, giving an added sense of privacy. The primary bedroom walk-in closet is quite large. There is plenty of storage space, as well. The flexible floor plan allows for versatile living arrangements to suit a variety of lifestyles. Residents of this community can enjoy access to tennis courts, swimming pools, racquetball courts, and a sauna, offering ample opportunities for recreation and wellness activities. Terrific schools nearby. The home's location provides convenient access to local amenities and transportation options, making it an appealing choice for those seeking a comfortable and well-appointed living environment.
Last Agent to Sell the Property
Coldwell Banker Realty Brokerage Phone: 818-388-0575 License #02046924 Listed on: 09/16/2024

Property Details
Home Type
- Condominium
Est. Annual Taxes
- $6,852
Year Built
- Built in 1990
HOA Fees
- $575 Monthly HOA Fees
Home Design
- Turnkey
Interior Spaces
- 1,104 Sq Ft Home
- 1-Story Property
- Shutters
- Sliding Doors
- Living Room with Fireplace
- Living Room Balcony
- Dining Room
- Mountain Views
Kitchen
- Electric Oven
- Electric Range
- Dishwasher
- Granite Countertops
Flooring
- Laminate
- Tile
Bedrooms and Bathrooms
- 2 Main Level Bedrooms
- 2 Full Bathrooms
- Bathtub with Shower
Laundry
- Laundry Room
- Washer and Electric Dryer Hookup
Parking
- 2 Parking Spaces
- 2 Detached Carport Spaces
- Parking Available
Utilities
- Central Heating and Cooling System
- Cable TV Available
Additional Features
- Spa
- 1 Common Wall
Listing and Financial Details
- Earthquake Insurance Required
- Tax Lot 1
- Tax Tract Number 432600
- Assessor Parcel Number 8010250495
- Seller Considering Concessions
Community Details
Overview
- 440 Units
- Shadow Ridge Association, Phone Number (818) 735-0525
- Shadow Ridge Subdivision
- Maintained Community
Amenities
- Clubhouse
Recreation
- Tennis Courts
- Racquetball
- Community Pool
- Community Spa
- Hiking Trails
Ownership History
Purchase Details
Home Financials for this Owner
Home Financials are based on the most recent Mortgage that was taken out on this home.Purchase Details
Home Financials for this Owner
Home Financials are based on the most recent Mortgage that was taken out on this home.Purchase Details
Home Financials for this Owner
Home Financials are based on the most recent Mortgage that was taken out on this home.Purchase Details
Home Financials for this Owner
Home Financials are based on the most recent Mortgage that was taken out on this home.Purchase Details
Home Financials for this Owner
Home Financials are based on the most recent Mortgage that was taken out on this home.Purchase Details
Home Financials for this Owner
Home Financials are based on the most recent Mortgage that was taken out on this home.Similar Homes in Oak Park, CA
Home Values in the Area
Average Home Value in this Area
Purchase History
| Date | Type | Sale Price | Title Company |
|---|---|---|---|
| Grant Deed | $538,000 | Equity Title | |
| Grant Deed | $538,000 | Equity Title | |
| Grant Deed | $435,000 | First American Title | |
| Grant Deed | $385,000 | Progressive Title Co | |
| Interfamily Deed Transfer | -- | Pacific Coast Title Company | |
| Grant Deed | $339,000 | Equity Title | |
| Individual Deed | $308,000 | United Title |
Mortgage History
| Date | Status | Loan Amount | Loan Type |
|---|---|---|---|
| Open | $510,758 | New Conventional | |
| Closed | $510,758 | New Conventional | |
| Previous Owner | $165,000 | New Conventional | |
| Previous Owner | $393,277 | VA | |
| Previous Owner | $301,000 | New Conventional | |
| Previous Owner | $305,000 | New Conventional | |
| Previous Owner | $214,846 | New Conventional | |
| Previous Owner | $246,400 | Purchase Money Mortgage | |
| Previous Owner | $196,000 | Unknown | |
| Previous Owner | $36,750 | Credit Line Revolving | |
| Previous Owner | $150,000 | Unknown |
Property History
| Date | Event | Price | Change | Sq Ft Price |
|---|---|---|---|---|
| 11/08/2024 11/08/24 | Sold | $538,000 | -2.0% | $487 / Sq Ft |
| 10/11/2024 10/11/24 | Pending | -- | -- | -- |
| 09/16/2024 09/16/24 | For Sale | $549,000 | +26.2% | $497 / Sq Ft |
| 04/17/2019 04/17/19 | Sold | $435,000 | 0.0% | $394 / Sq Ft |
| 04/15/2019 04/15/19 | For Sale | $435,000 | +13.0% | $394 / Sq Ft |
| 07/06/2017 07/06/17 | Sold | $385,000 | 0.0% | $349 / Sq Ft |
| 05/11/2017 05/11/17 | Pending | -- | -- | -- |
| 05/11/2017 05/11/17 | For Sale | $385,000 | +13.6% | $349 / Sq Ft |
| 07/11/2014 07/11/14 | Sold | $339,000 | 0.0% | $307 / Sq Ft |
| 06/11/2014 06/11/14 | Pending | -- | -- | -- |
| 05/01/2014 05/01/14 | For Sale | $339,000 | -- | $307 / Sq Ft |
Tax History Compared to Growth
Tax History
| Year | Tax Paid | Tax Assessment Tax Assessment Total Assessment is a certain percentage of the fair market value that is determined by local assessors to be the total taxable value of land and additions on the property. | Land | Improvement |
|---|---|---|---|---|
| 2025 | $6,852 | $538,000 | $349,500 | $188,500 |
| 2024 | $6,852 | $475,733 | $309,502 | $166,231 |
| 2023 | $6,772 | $466,405 | $303,433 | $162,972 |
| 2022 | $6,434 | $457,260 | $297,483 | $159,777 |
| 2021 | $6,170 | $448,295 | $291,650 | $156,645 |
| 2020 | $6,050 | $443,700 | $288,660 | $155,040 |
| 2019 | $5,376 | $392,700 | $255,000 | $137,700 |
| 2018 | $5,196 | $385,000 | $250,000 | $135,000 |
| 2017 | $4,685 | $351,052 | $228,339 | $122,713 |
| 2016 | $4,701 | $344,169 | $223,862 | $120,307 |
| 2015 | $4,718 | $339,000 | $220,500 | $118,500 |
| 2014 | $4,403 | $307,000 | $154,000 | $153,000 |
Agents Affiliated with this Home
-
T
Seller's Agent in 2024
Tracey Pollack
Coldwell Banker Realty
(818) 388-0575
1 in this area
50 Total Sales
-
S
Buyer's Agent in 2024
Sarah Bezares
Rehaven, Inc.
(805) 832-5845
2 in this area
21 Total Sales
-

Buyer Co-Listing Agent in 2024
Oscar Sandoval
Rehaven, Inc.
(805) 607-7486
2 in this area
19 Total Sales
-
T
Seller's Agent in 2019
Tiffany Jones
Pinnacle Estate Properties, Inc.
(805) 402-8917
23 Total Sales
-
A
Seller Co-Listing Agent in 2019
Amber Erdmann
Pinnacle Estate Properties, Inc.
(805) 464-7046
23 Total Sales
-
M
Buyer's Agent in 2019
Michael Radonic
Berkshire Hathaway HomeServices California Realty
Map
Source: California Regional Multiple Listing Service (CRMLS)
MLS Number: SR24192874
APN: 801-0-250-495
- 5824 Oak Bend Ln Unit 108
- 5805 Oak Bend Ln Unit 407
- 5837 Oak Bend Ln Unit 307
- 5837 Oak Bend Ln Unit 310
- 5837 Oak Bend Ln Unit 412
- 5744 Oak Bend Ln Unit 201
- 5744 Oak Bend Ln Unit 312
- 5785 Oak Bank Trail Unit 105
- 631 Oak Run Trail Unit 205
- 631 Oak Run Trail Unit 308
- 963 Thistlegate Rd
- 6613 Poppyview Dr
- 578 Water Oak Ln Unit B
- 6072 Mandeville Place
- 1050 Windmill Ln
- 513 Water Oak Ln Unit D
- 5473 Spanish Oak Ln Unit G
- 6767 Pheasant Ln
- 529 El Azul Cir

