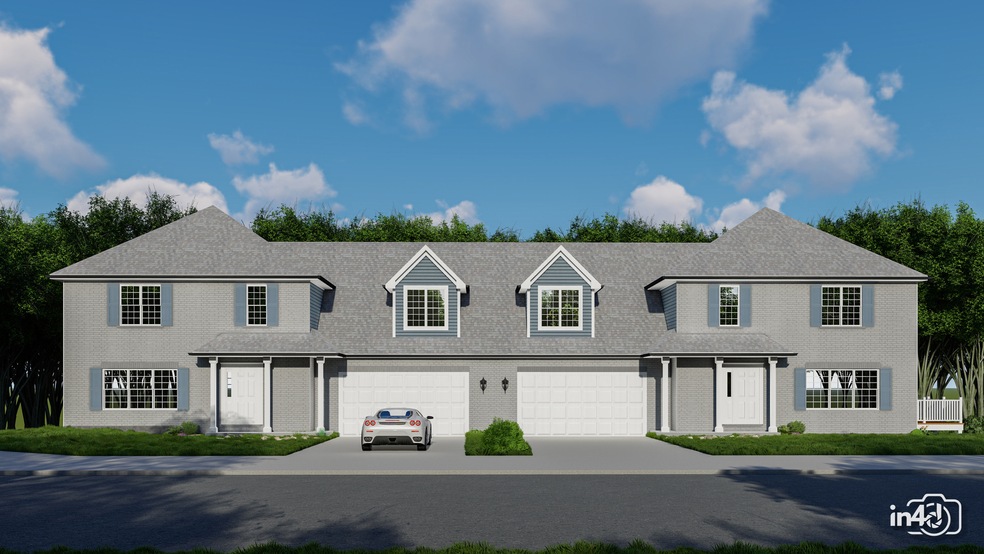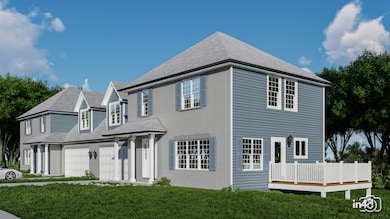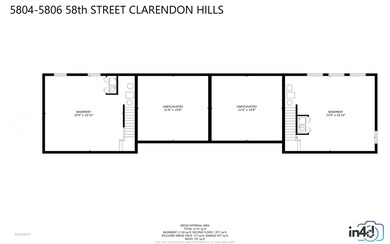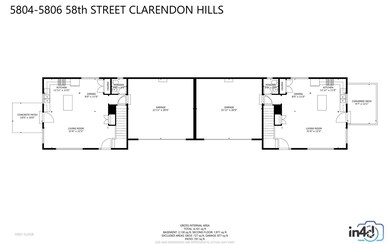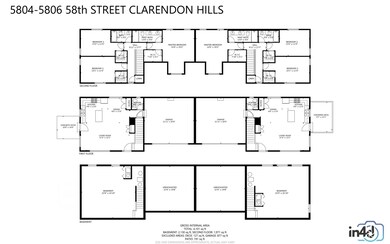5806 58th St Unit 5804 Clarendon Hills, IL 60514
South Westmont NeighborhoodEstimated payment $3,250/month
Highlights
- New Construction
- Landscaped Professionally
- Soaking Tub
- Holmes Elementary School Rated A-
- Wood Flooring
- Patio
About This Home
New Construction in Clarendon Hills! Now Under Construction a beautifully designed 3-bedroom, 2.1-bath brick and Hardie Board duplex featuring a deep-pour basement and thoughtful craftsmanship throughout. The main floor offers 9' ceilings, hardwood flooring, and a bright open layout ideal for modern living. The open concept kitchen showcases furniture-quality cabinets, granite countertops, a spacious island, and stainless steel range and dishwasher. Decorative light fixtures enhance the foyer, dining room, kitchen, and baths, while oak railings lead you gracefully to the second floor. Upstairs, the primary suite includes a walk-in closet and a private bath with a tiled shower and double-bowl vanity. Bedrooms #2 and #3 are generously sized and share a stylish hall bath. All Bedrooms are Carpeted! All bathrooms feature granite countertops, ceramic tile floors, and beautifully tiled tub and shower walls. Additional highlights include a deep-pour basement, passive radon system, 50-gallon power vent water heater, gas furnace, central air, and 200-amp electric service. The concrete driveway leads to a spacious 25' x 20' garage! Look out Basement and awesome Side Deck! Now is the perfect time to select your interior finishes and personalize your new home. Options available! Located within Hinsdale Central High School District 86. Call today for more information!
Townhouse Details
Home Type
- Townhome
Est. Annual Taxes
- $1,489
Year Built
- Built in 2025 | New Construction
Lot Details
- Lot Dimensions are 50.21 x 84.34
- Landscaped Professionally
Parking
- 2 Car Garage
- Driveway
- Parking Included in Price
Home Design
- Half Duplex
- Entry on the 1st floor
- Brick Exterior Construction
- Asphalt Roof
- Concrete Perimeter Foundation
Interior Spaces
- 1,770 Sq Ft Home
- 2-Story Property
- Family Room
- Living Room
- Combination Kitchen and Dining Room
- Basement Fills Entire Space Under The House
- Laundry Room
Kitchen
- Range with Range Hood
- Dishwasher
Flooring
- Wood
- Carpet
Bedrooms and Bathrooms
- 3 Bedrooms
- 3 Potential Bedrooms
- Dual Sinks
- Soaking Tub
Outdoor Features
- Patio
Schools
- Holmes Elementary School
- Westview Hills Middle School
- Hinsdale Central High School
Utilities
- Forced Air Heating and Cooling System
- Heating System Uses Natural Gas
- 200+ Amp Service
- Lake Michigan Water
Community Details
Overview
- 2 Units
- Amber
Pet Policy
- Dogs and Cats Allowed
Map
Home Values in the Area
Average Home Value in this Area
Property History
| Date | Event | Price | List to Sale | Price per Sq Ft |
|---|---|---|---|---|
| 10/31/2025 10/31/25 | For Sale | $594,990 | -- | $336 / Sq Ft |
Source: Midwest Real Estate Data (MRED)
MLS Number: 12508382
- 5804 58th St Unit 5804
- 5701 Clarendon Hills Rd
- 530 Chase Dr Unit 4
- 5740 Concord Ln Unit 12
- 551 Carlysle Dr Unit 2
- 16W674 56th Place
- 564 Willowcreek Ct Unit 411
- 5848 Clarendon Hills Rd
- 5513 Barclay Ct Unit 36
- 5515 Alabama Ave
- 6174 Knoll Lane Ct Unit 101
- 6223 Lakepark Ln Unit A
- 346 55th St
- 6200 Clarendon Hills Rd
- 230 Windsor Ln Unit A
- 6234 Western Ave
- 5524 S Bruner St
- 365 61st St
- 372 55th St
- 303 Reserve Cir
- 5725 Holmes Ave Unit 15
- 95 Stirling Ln Unit 1112
- 95 Stirling Ln Unit 1114
- 55 Stirling Ln Unit 1514
- 108 Macarthur Dr Unit 4821
- 108 Macarthur Dr Unit 4822
- 146 Macarthur Dr Unit 5024
- 158 Macarthur Dr Unit 5323
- 154 Macarthur Dr Unit 4923
- 5945 Stewart Dr Unit 923
- 15 Stirling Ln Unit 1823
- 21 58th St
- 127 Macarthur Dr Unit 4221
- 127 Macarthur Dr Unit 4212
- 135 Macarthur Dr Unit 4114
- 143 Macarthur Dr Unit 4014
- 170 Macarthur Dr Unit 5922
- 7 Stirling Ln Unit 1921
- 159 Macarthur Dr Unit 3923
- 6004 Stewart Dr Unit 4711
