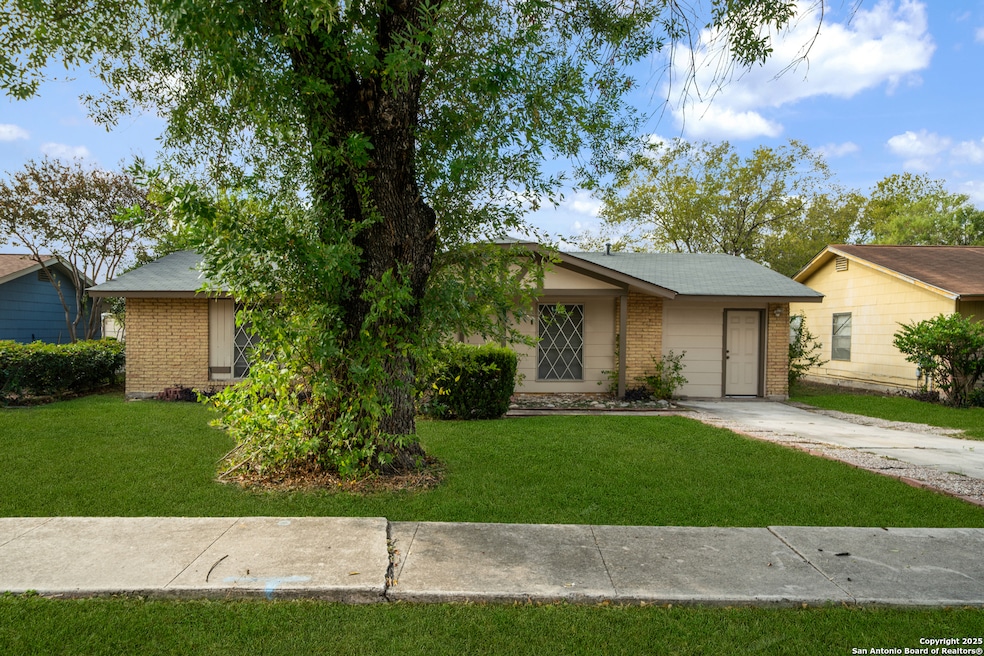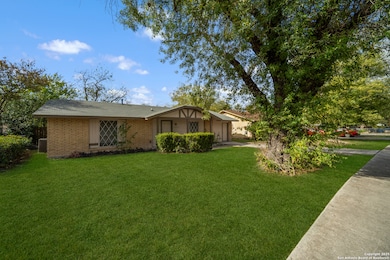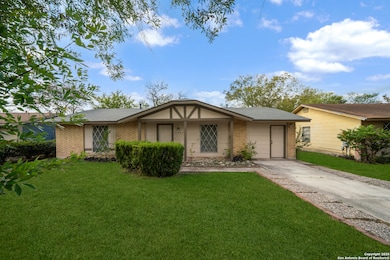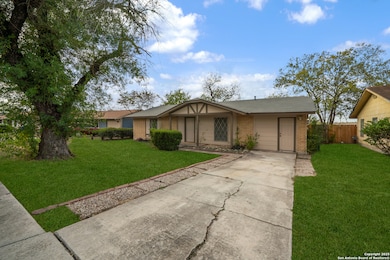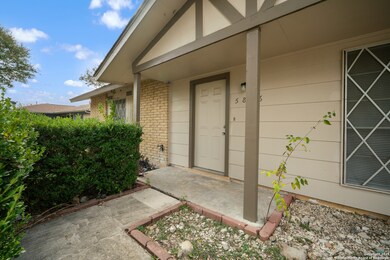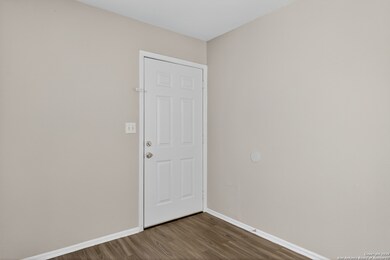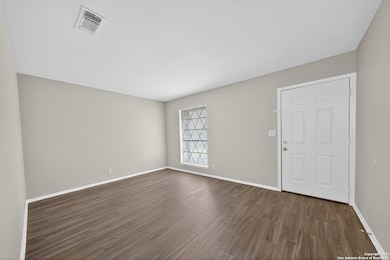5806 Castle Hunt San Antonio, TX 78218
Midcrown NeighborhoodEstimated payment $1,279/month
Highlights
- Mature Trees
- Walk-In Pantry
- Eat-In Kitchen
- Covered Patio or Porch
- Converted Garage
- Central Heating and Cooling System
About This Home
Dive into the welcoming embrace of 5806 Castle Hunt, San Antonio, TX 78218, a delightful haven that promises comfort and convenience in every corner. This charming home features three spacious bedrooms designed to offer restful retreats after a long day. With two full bathrooms, enjoy the luxury of space and privacy, making morning routines a breeze for everyone. Encompassing 1,281 square feet, this property is the perfect blend of coziness and functionality, ideal for creating cherished memories. The inviting living areas are bathed in natural light, providing a warm and cheerful atmosphere to unwind and entertain. Imagine culinary adventures in a kitchen tailored for efficiency and style, where every meal becomes a delightful experience. The home's layout encourages seamless flow between rooms, enhancing both everyday living and festive gatherings. Nestled in a vibrant San Antonio neighborhood, you're just moments away from local amenities and attractions, ensuring a lifestyle full of convenience and excitement. Whether you envision peaceful relaxation or lively get-togethers, 5806 Castle Hunt offers a versatile canvas for a fulfilling life. Discover the perfect balance of tranquility and vibrancy in this exceptional rental property that truly feels like home.
Home Details
Home Type
- Single Family
Est. Annual Taxes
- $4,000
Year Built
- Built in 1972
Lot Details
- 8,625 Sq Ft Lot
- Chain Link Fence
- Mature Trees
Parking
- Converted Garage
Home Design
- Slab Foundation
- Composition Roof
- Asbestos Siding
Interior Spaces
- 1,281 Sq Ft Home
- Property has 1 Level
- Ceiling Fan
- Window Treatments
- Vinyl Flooring
- Washer Hookup
Kitchen
- Eat-In Kitchen
- Walk-In Pantry
- Gas Cooktop
- Dishwasher
- Disposal
Bedrooms and Bathrooms
- 3 Bedrooms
- 1 Full Bathroom
Outdoor Features
- Covered Patio or Porch
Utilities
- Central Heating and Cooling System
- Cable TV Available
Community Details
- East Village Subdivision
Listing and Financial Details
- Legal Lot and Block 28 / 15
- Assessor Parcel Number 158050150280
Map
Home Values in the Area
Average Home Value in this Area
Tax History
| Year | Tax Paid | Tax Assessment Tax Assessment Total Assessment is a certain percentage of the fair market value that is determined by local assessors to be the total taxable value of land and additions on the property. | Land | Improvement |
|---|---|---|---|---|
| 2025 | $3,915 | $168,130 | $44,050 | $124,080 |
| 2024 | $3,915 | $168,790 | $44,050 | $124,740 |
| 2023 | $4,128 | $177,980 | $44,050 | $133,930 |
| 2022 | $3,909 | $156,020 | $31,820 | $124,200 |
| 2021 | $3,163 | $122,980 | $28,970 | $94,010 |
| 2020 | $3,013 | $113,210 | $21,730 | $91,480 |
| 2019 | $2,831 | $103,190 | $19,710 | $83,480 |
| 2018 | $2,330 | $85,330 | $10,360 | $74,970 |
| 2017 | $2,133 | $76,730 | $10,360 | $66,370 |
| 2016 | $2,133 | $76,730 | $10,360 | $66,370 |
| 2015 | $1,403 | $62,890 | $10,360 | $52,530 |
| 2014 | $1,403 | $51,040 | $0 | $0 |
Property History
| Date | Event | Price | List to Sale | Price per Sq Ft |
|---|---|---|---|---|
| 11/22/2025 11/22/25 | For Sale | $179,000 | -- | $140 / Sq Ft |
Source: San Antonio Board of REALTORS®
MLS Number: 1924652
APN: 15805-015-0280
- 5606 Castle Prince
- 5830 Castle Yard
- 5659 Midcrown Dr
- 5247 Village Glen
- 5906 Larkspur Valley
- 4802 Castle Bridge
- 5215 Village Row
- 5635 Cielo Ranch
- 5311 Woodbrook
- 5322 Stoneshire
- 5911 Thornwood
- 5810 Woodhill
- 5942 Tranquil Dawn
- 5610 Dewberry Run
- 7114 Hibiscus Falls
- 7102 Magnolia Bluff
- 5811 Thornwood
- 4818 Castle Guard
- 7119 Magnolia Bluff
- 5239 Woodbrook
- 5846 Castle Lake
- 5874 Castle Run Dr
- 7015 Polo Downs
- 5242 Village Row
- 6431 Nolina Pass
- 5946 Larkspur Valley
- 5143 Village Row
- 7102 Magnolia Bluff
- 5707 Tranquil Dawn
- 7238 Rosada Way
- 7211 Magnolia Bluff
- 6003 Bluestem Way
- 6015 Plumbago Place
- 7330 Rosada Way
- 7319 Rosada Way
- 7307 Magnolia Bluff
- 6013 Midcrown Dr
- 6210 Fieldrun
- 6015 Cielo Ranch
- 5100 Eisenhauer Rd
