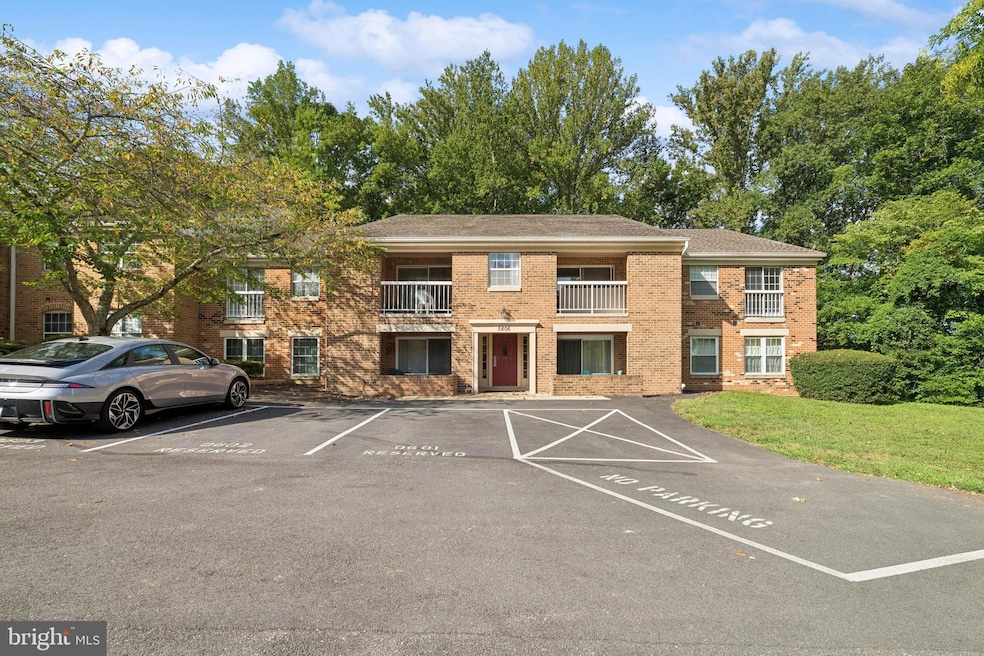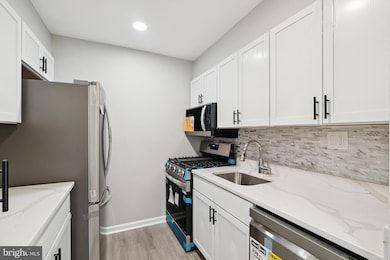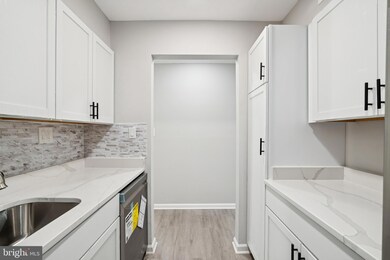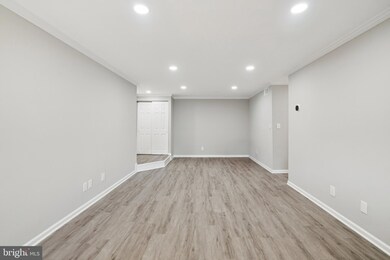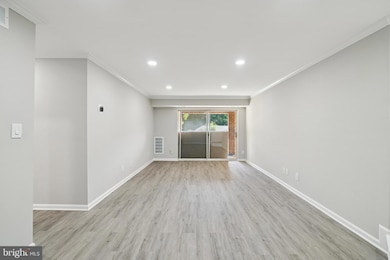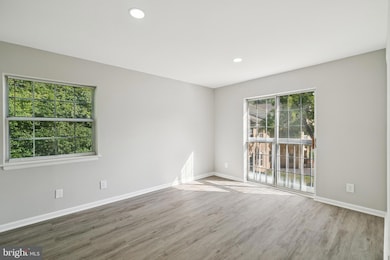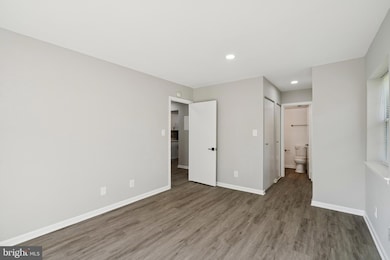Estimated payment $2,735/month
Highlights
- Lake View
- Lake Privileges
- Traditional Architecture
- Bonnie Brae Elementary School Rated A-
- Traditional Floor Plan
- Upgraded Countertops
About This Home
Fully renovated, luxurious, and spacious second-floor flat blends modern design with high end finishing and workmanship featuring a gourmet kitchen with stainless steel appliances, quartz countertops, modern cabinetry and backsplash; Luxury Vinyl Plank (LVP) flooring flows seamlessly throughout complemented by fresh paint and contemporary light fixtures and recess lighting creating a bright and inviting atmosphere. Step outside to a private balcony perfect for relaxing or entertaining and an incredible lake view from the Master Bedroom. The property includes spacious storage room on the ground level and one assigned parking space plus ample guest parking. Ideally located in the heart of Burke, the Burke Cove community offers treed views, open green spaces, swimming pool, and miles of scenic trails, all within the highly desirable Burke Centre Conservancy.
Residents enjoy exceptional convenience with Lake Barton just moments away, along with nearby shopping plazas, grocery stores, restaurants, and the popular Saturday Farmers Market. Commuters will love the easy access to the VRE, Metro bus service, and major roadways via Roberts Parkway or even by trail. Don’t miss your opportunity to own this beautifully updated flat in one of Northern Virginia’s most sought-after communities!
Co-Listing Agent
(240) 432-2897 lewischayla@gmail.com RE/MAX One Solutions License #0225272097
Property Details
Home Type
- Co-Op
Est. Annual Taxes
- $3,948
Year Built
- Built in 1981 | Remodeled in 2025
Lot Details
- Property is in excellent condition
HOA Fees
Home Design
- Traditional Architecture
- Entry on the 2nd floor
- Brick Exterior Construction
- Slab Foundation
- Shingle Roof
Interior Spaces
- 886 Sq Ft Home
- Property has 1 Level
- Traditional Floor Plan
- Recessed Lighting
- Combination Dining and Living Room
- Lake Views
- Fire and Smoke Detector
Kitchen
- Stove
- Dishwasher
- Stainless Steel Appliances
- Upgraded Countertops
- Disposal
Flooring
- Ceramic Tile
- Luxury Vinyl Plank Tile
Bedrooms and Bathrooms
- 2 Main Level Bedrooms
- En-Suite Bathroom
- 2 Full Bathrooms
- Soaking Tub
Laundry
- Laundry in unit
- Dryer
- Washer
Parking
- 1 Open Parking Space
- 1 Parking Space
- Paved Parking
- Parking Lot
- 1 Assigned Parking Space
Outdoor Features
- Lake Privileges
- Balcony
- Exterior Lighting
- Playground
Utilities
- Forced Air Heating and Cooling System
- Vented Exhaust Fan
- Electric Water Heater
Listing and Financial Details
- Assessor Parcel Number 0772 16020304B
Community Details
Overview
- Association fees include exterior building maintenance, snow removal, trash, management, reserve funds, lawn maintenance
- Burke Center Conservancy HOA
- Low-Rise Condominium
- Burke Cove Condominium Condos
- Burke Cove Condo Community
- Burke Cove Subdivision
- Property Manager
Amenities
- Picnic Area
Recreation
- Community Playground
- Community Pool
- Jogging Path
Pet Policy
- Pets allowed on a case-by-case basis
Map
Home Values in the Area
Average Home Value in this Area
Tax History
| Year | Tax Paid | Tax Assessment Tax Assessment Total Assessment is a certain percentage of the fair market value that is determined by local assessors to be the total taxable value of land and additions on the property. | Land | Improvement |
|---|---|---|---|---|
| 2025 | $3,663 | $341,510 | $68,000 | $273,510 |
| 2024 | $3,663 | $316,210 | $63,000 | $253,210 |
| 2023 | $3,398 | $301,150 | $60,000 | $241,150 |
| 2022 | $3,159 | $276,280 | $55,000 | $221,280 |
| 2021 | $2,947 | $251,160 | $50,000 | $201,160 |
| 2020 | $2,886 | $243,840 | $49,000 | $194,840 |
| 2019 | $2,886 | $243,840 | $49,000 | $194,840 |
| 2018 | $2,674 | $232,560 | $47,000 | $185,560 |
| 2017 | $2,596 | $223,620 | $45,000 | $178,620 |
| 2016 | $2,488 | $214,750 | $43,000 | $171,750 |
| 2015 | $2,397 | $214,750 | $43,000 | $171,750 |
| 2014 | $2,391 | $214,750 | $43,000 | $171,750 |
Property History
| Date | Event | Price | List to Sale | Price per Sq Ft | Prior Sale |
|---|---|---|---|---|---|
| 10/08/2025 10/08/25 | Price Changed | $394,900 | -1.3% | $446 / Sq Ft | |
| 08/30/2025 08/30/25 | For Sale | $399,900 | +95.1% | $451 / Sq Ft | |
| 04/16/2012 04/16/12 | Sold | $205,000 | -4.7% | $231 / Sq Ft | View Prior Sale |
| 03/18/2012 03/18/12 | Pending | -- | -- | -- | |
| 03/16/2012 03/16/12 | For Sale | $215,000 | -- | $243 / Sq Ft |
Purchase History
| Date | Type | Sale Price | Title Company |
|---|---|---|---|
| Warranty Deed | $205,000 | -- | |
| Deed | $168,000 | -- | |
| Deed | $109,000 | -- |
Mortgage History
| Date | Status | Loan Amount | Loan Type |
|---|---|---|---|
| Open | $115,000 | New Conventional | |
| Previous Owner | $156,000 | New Conventional | |
| Previous Owner | $106,500 | No Value Available |
Source: Bright MLS
MLS Number: VAFX2263004
APN: 0772-16020304B
- 5811 Cove Landing Rd Unit 301
- 5837 Cove Landing Rd Unit 101
- 5932 Cove Landing Rd Unit 101
- 5918 Cove Landing Rd Unit 204
- 10330 Luria Commons Ct Unit 1B
- 5674 Oak Tanager Ct
- 5976 Annaberg Place Unit 168
- 10449 Calumet Grove Dr
- 6154 Martins Landing Ct
- 10434 Calumet Grove Dr
- 6115 Martins Landing Ct
- 5816 Oak Leather Dr
- 5515 Cheshire Meadows Way
- 10412 Pearl St
- 5453 Cheshire Meadows Way
- 5503 Fireside Ct
- 6105 Heron Pond Ct
- 10388 Hampshire Green Ave
- 5879 Jacksons Oak Ct
- 5703 Oak Stake Ct
- 5817 Cove Landing Rd Unit 301
- 5912 Cove Landing Rd Unit 301
- 5831 Cove Landing Rd Unit 304
- 5916 Cove Landing Rd Unit 204
- 5806 Bridgetown Ct
- 5543 Hecate Ct
- 5918 Annaberg Place Unit 203
- 5529 Corot Ct
- 10434 Calumet Grove Dr
- 10228 Roberts Common Ln
- 6015 Burnside Landing Dr
- 5504 Lakewhite Ct
- 10249 Quiet Pond Terrace
- 10089 Bunker Woods Ct
- 10354 Hampshire Green Ave
- 5510 La Cross Ct
- 10024 Downeys Wood Ct
- 5513 Ridgeton Hill Ct
- 10030 Wood Sorrels Ln
- 10053 Chestnut Wood Ln
