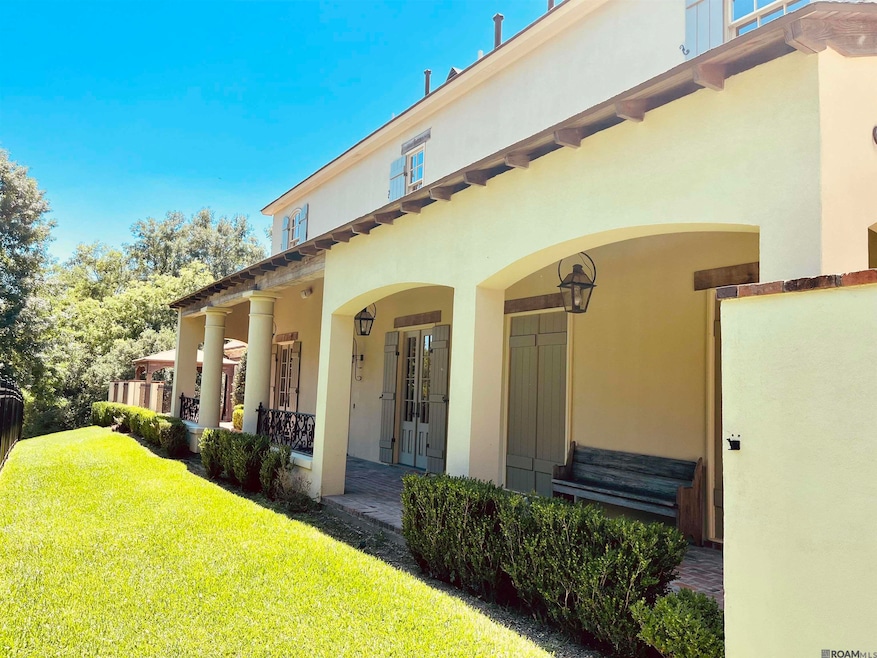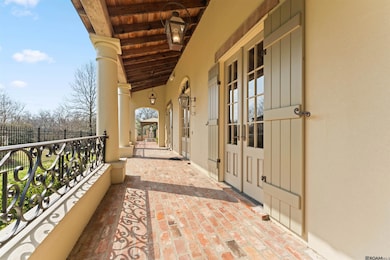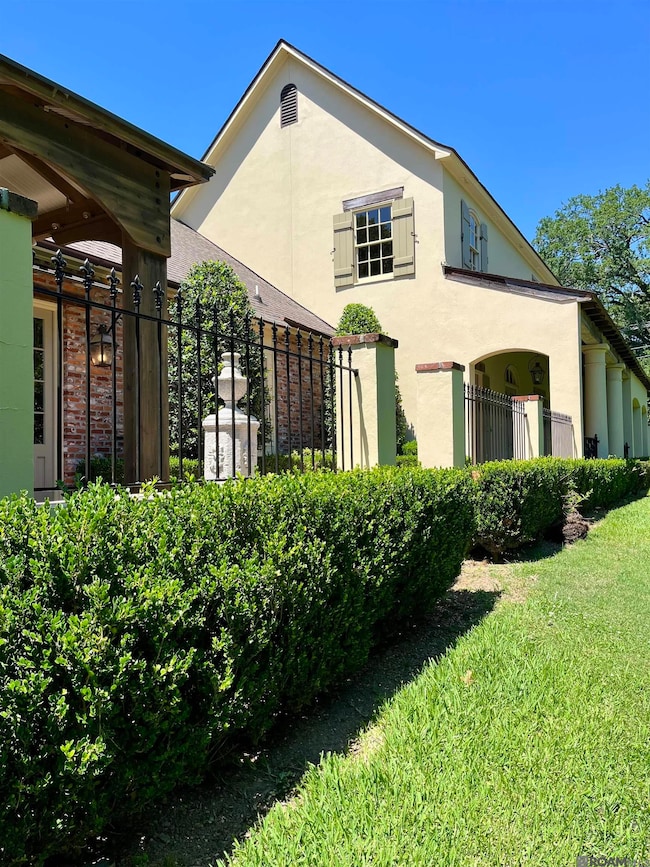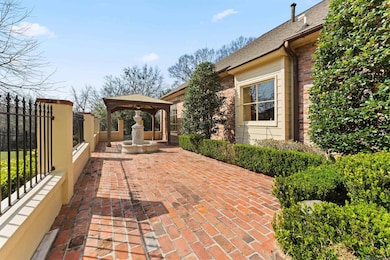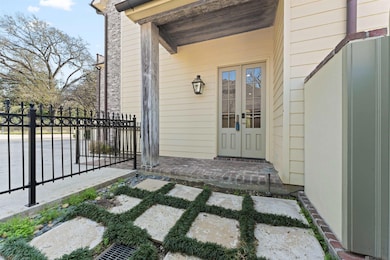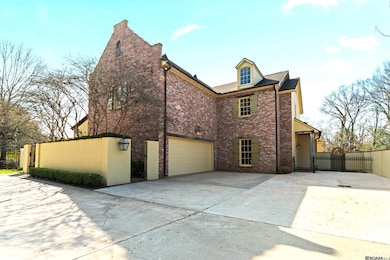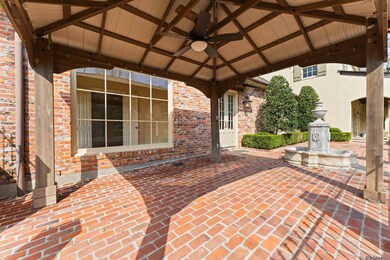5806 Highland Rd Baton Rouge, LA 70808
Highlands/Perkins NeighborhoodEstimated payment $5,624/month
Highlights
- Sitting Area In Primary Bedroom
- Traditional Architecture
- Beamed Ceilings
- 0.8 Acre Lot
- Wood Flooring
- Walk-In Pantry
About This Home
Stunning Hays Town-Style Home on Highland Road This beautifully designed home offers classic Southern charm with modern comfort. The spacious backyard provides plenty of room for outdoor activities and gatherings. Inside, you’ll find rich architectural details, including cypress cabinetry, brick, and heart of pine flooring. The large primary suite features a serene sitting area with views of the backyard and a luxurious bath with two generous walk-in closets. A second downstairs bedroom includes a private en suite bath. Also is a convenient powder room serving the main living areas. Upstairs offers flexible living with a large game room and additional space ideal for a second laundry setup. This area could easily be used as a fifth bedroom, depending on your needs—perfect for growing families or guests.
Home Details
Home Type
- Single Family
Est. Annual Taxes
- $7,509
Year Built
- Built in 2006
Lot Details
- 0.8 Acre Lot
- Lot Dimensions are 77x259x75x261
- Landscaped
- Oversized Lot
Home Design
- Traditional Architecture
- Brick Exterior Construction
- Slab Foundation
- Frame Construction
- Shingle Roof
Interior Spaces
- 5,088 Sq Ft Home
- 1-Story Property
- Built-In Features
- Crown Molding
- Beamed Ceilings
- Ceiling height of 9 feet or more
- Skylights
- Gas Log Fireplace
- Window Treatments
- Attic Access Panel
- Home Security System
Kitchen
- Walk-In Pantry
- Double Oven
- Gas Cooktop
- Warming Drawer
- Microwave
- Dishwasher
- Stainless Steel Appliances
- Disposal
Flooring
- Wood
- Carpet
- Ceramic Tile
Bedrooms and Bathrooms
- 4 Bedrooms
- Sitting Area In Primary Bedroom
- En-Suite Bathroom
- Walk-In Closet
- Dressing Area
- Double Vanity
- Separate Shower
Laundry
- Laundry Room
- Washer and Dryer Hookup
Parking
- Garage
- Driveway
Outdoor Features
- Courtyard
- Exterior Lighting
- Separate Outdoor Workshop
- Rain Gutters
- Brick Porch or Patio
Utilities
- Multiple cooling system units
- Zoned Heating
Community Details
- University Acres Subdivision
Map
Home Values in the Area
Average Home Value in this Area
Tax History
| Year | Tax Paid | Tax Assessment Tax Assessment Total Assessment is a certain percentage of the fair market value that is determined by local assessors to be the total taxable value of land and additions on the property. | Land | Improvement |
|---|---|---|---|---|
| 2024 | $7,509 | $70,850 | $12,500 | $58,350 |
| 2023 | $7,509 | $70,850 | $12,500 | $58,350 |
| 2022 | $8,460 | $70,850 | $12,500 | $58,350 |
| 2021 | $8,631 | $70,850 | $12,500 | $58,350 |
| 2020 | $8,577 | $70,850 | $12,500 | $58,350 |
| 2019 | $7,977 | $62,850 | $8,000 | $54,850 |
| 2018 | $7,883 | $62,850 | $8,000 | $54,850 |
| 2017 | $7,883 | $62,850 | $8,000 | $54,850 |
| 2016 | $6,919 | $62,850 | $8,000 | $54,850 |
| 2015 | $6,282 | $57,350 | $8,000 | $49,350 |
| 2014 | $5,896 | $57,350 | $8,000 | $49,350 |
| 2013 | -- | $57,350 | $8,000 | $49,350 |
Property History
| Date | Event | Price | List to Sale | Price per Sq Ft |
|---|---|---|---|---|
| 10/22/2025 10/22/25 | For Sale | $950,000 | 0.0% | $187 / Sq Ft |
| 10/19/2025 10/19/25 | Pending | -- | -- | -- |
| 10/01/2025 10/01/25 | Price Changed | $950,000 | -13.6% | $187 / Sq Ft |
| 08/07/2025 08/07/25 | Price Changed | $1,100,000 | -13.7% | $216 / Sq Ft |
| 02/11/2025 02/11/25 | For Sale | $1,275,000 | -- | $251 / Sq Ft |
Purchase History
| Date | Type | Sale Price | Title Company |
|---|---|---|---|
| Warranty Deed | $192,800 | -- |
Source: Greater Baton Rouge Association of REALTORS®
MLS Number: 2025002443
APN: 00761850
- 5802 Highland Rd
- 8008 Highland Rd
- 6326 Highland Rd
- 606 Leeward Dr
- 457 Nelson Dr
- 5290 Highland Rd
- 6225 Boone Ave
- 628 College Hill Dr
- 5350 Boone Ave
- 735 Dubois Dr
- 658 Nelson Dr
- B-1-A Burbank Dr
- 5495 N College Hill Dr
- 6710 Highland Rd
- 448 E Woodruff Dr
- 6713 N Woodgate Ct
- 5293 Chenango Dr
- 931 Woodstone Dr
- 531 Woodgate Blvd
- 5165 Etta St Unit 8B
- 5650 Highland Rd Unit C
- 468 College Hill Dr
- 6211 Lake Edge Dr
- 6217 Lake Edge Dr
- 607 Lake Shelf Dr
- 735 Dubois Dr
- 550 Lee Dr
- 5130 Highland Rd Unit B
- 5151 Highland Rd
- 642 Barrosa Way
- 5159 Etta St Unit 5A
- 5618 Cottage Lake Dr
- 5726 Premier Dr
- 5513 Clearbrook Dr
- 5411 Nicholson Dr Unit D
- 5141 Nicholson Dr Unit 48
- 710 Carriage Way
- 4773-4781 Highland Rd
- 900 Dean Lee Dr Unit 1402
- 915 Aberdeen Ave
