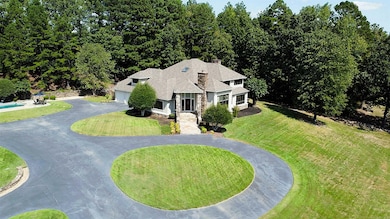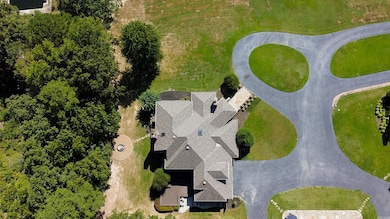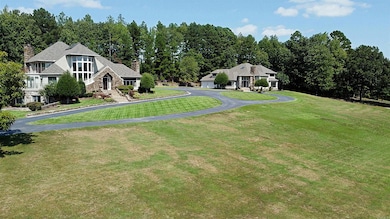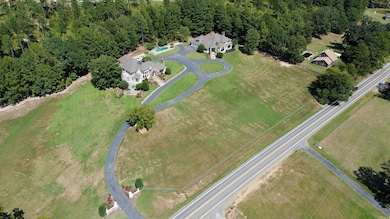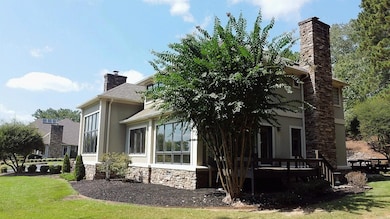5806 Highway 5 Benton, AR 72019
Estimated payment $3,808/month
Highlights
- Sitting Area In Primary Bedroom
- Scenic Views
- Contemporary Architecture
- Benton Middle School Rated A-
- Deck
- Hearth Room
About This Home
DRAMATIC SETTING and street appeal in the custom built home! Vista view to greet your guests at your gated driveway and front porch. Gorgeous stone fireplaces and stone entrance lead you to the curved staircase and Hickory hardwood flooring upstairs! Dream kitchen with a bright breakfast room, Hearth Room, Sun Room, huge windows everywhere! Updates throughout, Brand New HVAC units. Shared gate and driveway to a huge side parking area and 3 car garage. Large private back deck! Contemporary look and colors! Huge Primary suite with an office/sitting room overlooking the grounds! Private back patio for entertaining!
Home Details
Home Type
- Single Family
Est. Annual Taxes
- $4,500
Year Built
- Built in 1997
Lot Details
- 1.58 Acre Lot
- Rural Setting
- Landscaped
- Lot Sloped Up
- Cleared Lot
Home Design
- Contemporary Architecture
- Stucco Exterior Insulation and Finish Systems
- Architectural Shingle Roof
- Stone Exterior Construction
Interior Spaces
- 4,278 Sq Ft Home
- 2-Story Property
- Built-in Bookshelves
- Sheet Rock Walls or Ceilings
- Ceiling Fan
- Skylights
- Multiple Fireplaces
- Wood Burning Fireplace
- Low Emissivity Windows
- Insulated Windows
- Insulated Doors
- Great Room
- Family Room
- Formal Dining Room
- Sun or Florida Room
- Scenic Vista Views
- Crawl Space
Kitchen
- Hearth Room
- Eat-In Kitchen
- Breakfast Bar
- Electric Range
- Stove
- Microwave
- Plumbed For Ice Maker
- Dishwasher
- Corian Countertops
Flooring
- Wood
- Carpet
- Tile
Bedrooms and Bathrooms
- 4 Bedrooms
- Sitting Area In Primary Bedroom
- Walk-In Closet
- 3 Full Bathrooms
- Whirlpool Bathtub
- Walk-in Shower
Laundry
- Laundry Room
- Washer and Electric Dryer Hookup
Parking
- 3 Car Garage
- Side or Rear Entrance to Parking
- Automatic Garage Door Opener
Outdoor Features
- Deck
Utilities
- Forced Air Zoned Heating and Cooling System
- High Efficiency Air Conditioning
- Underground Utilities
- Co-Op Electric
- Electric Water Heater
- Septic System
- Phone Available
- Cable TV Available
Map
Home Values in the Area
Average Home Value in this Area
Property History
| Date | Event | Price | List to Sale | Price per Sq Ft |
|---|---|---|---|---|
| 10/03/2025 10/03/25 | For Sale | $650,000 | -- | $152 / Sq Ft |
Source: Cooperative Arkansas REALTORS® MLS
MLS Number: 25039915
- 5812 & 5806 Highway 5
- 5812 Highway 5 Unit 5806
- 1001 Granite Cove
- 2008 Canyon Creek Pkwy
- 1016 Granite Cove
- 1008 Granite Cove
- 3009 Grandview Dr
- 2000 Canyon Creek Pkwy
- 2049 Canyon Creek Pkwy
- 0000 Grandview Dr
- 2048 Canyon Creek Pkwy
- 2057 Canyon Creek Pkwy
- 2024 Canyon Creek Pkwy
- 3550 Sam Claar Ln Unit (4301 Quapaw)
- Lot 1BR Highway 298
- Lot 1AR Highway 298
- 6540 Hussey Ln
- 2281 Lookout Mountain Rd
- 0 W Quapaw Trail Unit 24021058
- 0 W Quapaw Trail Unit 25028086
- 910 James Madison Dr
- 4853 Tall Grass Dr
- 809 Palmer Ave
- 4511 Olympic Dr
- 2105 Wright
- 1296 Maple St
- 1220 Thelma St
- 921 Banner St
- 3011 Congo Rd
- 4000 Sandra Ln
- 322 E Maple Unit B St
- 603 S 1st St
- 4 Hiland Place
- 6 Hiland Place
- 8 Hiland Place
- 10A Hiland Place
- 806 Schley St
- 301 S Border St
- 2600 E Longhills Rd
- 522 Bowers Dr


