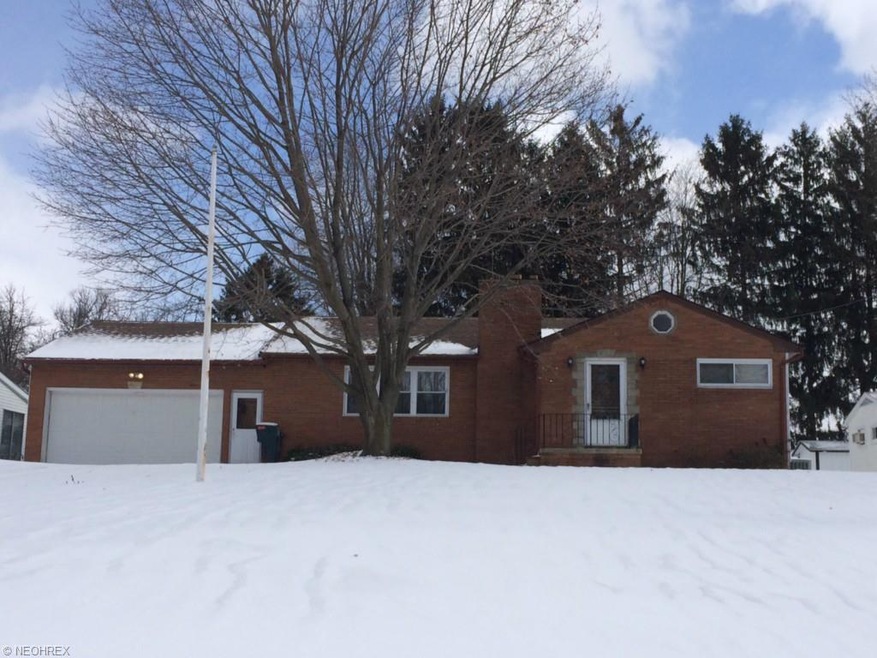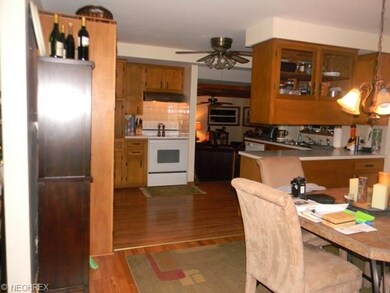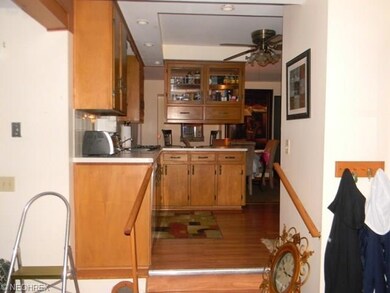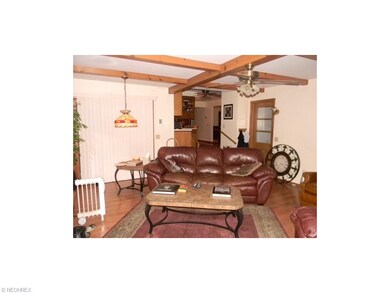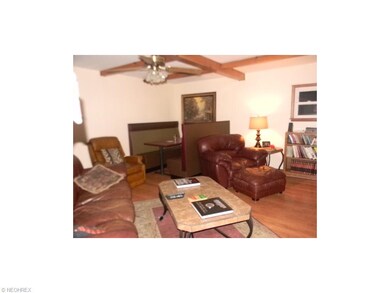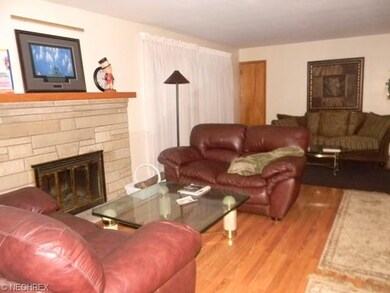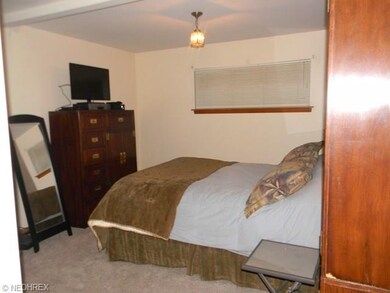
5806 Lake Cable Ave NW Canton, OH 44718
Lake Cable NeighborhoodHighlights
- Fishing Allowed
- Lake Privileges
- 2 Car Attached Garage
- Lake Cable Elementary School Rated A
- 1 Fireplace
- Forced Air Heating and Cooling System
About This Home
As of February 2025Here is your opportunity to own fantastic ranch home Lake Cable and in great condition. This home has a lot of space to offer with an extra family room addition leading to a large deck and a very private back yard. Master bedroom with a walk in closet and full bath. Very spacious living room with a wood burning fireplace. This property has lake rights. Contact Lake Cable Recreation Association for full details regarding lake privileges.
Home Details
Home Type
- Single Family
Est. Annual Taxes
- $2,082
Year Built
- Built in 1958
Lot Details
- 0.37 Acre Lot
- Lot Dimensions are 80x200
HOA Fees
- $67 Monthly HOA Fees
Parking
- 2 Car Attached Garage
Home Design
- Brick Exterior Construction
- Asphalt Roof
Interior Spaces
- 1,862 Sq Ft Home
- 1-Story Property
- 1 Fireplace
- Basement Fills Entire Space Under The House
Bedrooms and Bathrooms
- 3 Bedrooms
Outdoor Features
- Lake Privileges
Utilities
- Forced Air Heating and Cooling System
- Heating System Uses Gas
Listing and Financial Details
- Assessor Parcel Number 01606218
Community Details
Recreation
- Fishing Allowed
Ownership History
Purchase Details
Home Financials for this Owner
Home Financials are based on the most recent Mortgage that was taken out on this home.Purchase Details
Home Financials for this Owner
Home Financials are based on the most recent Mortgage that was taken out on this home.Purchase Details
Home Financials for this Owner
Home Financials are based on the most recent Mortgage that was taken out on this home.Purchase Details
Home Financials for this Owner
Home Financials are based on the most recent Mortgage that was taken out on this home.Similar Homes in Canton, OH
Home Values in the Area
Average Home Value in this Area
Purchase History
| Date | Type | Sale Price | Title Company |
|---|---|---|---|
| Warranty Deed | $360,000 | None Listed On Document | |
| Warranty Deed | $3,230 | None Listed On Document | |
| Warranty Deed | $133,000 | None Available | |
| Warranty Deed | -- | None Available |
Mortgage History
| Date | Status | Loan Amount | Loan Type |
|---|---|---|---|
| Open | $342,000 | New Conventional | |
| Previous Owner | $133,254 | Credit Line Revolving | |
| Previous Owner | $158,400 | New Conventional | |
| Previous Owner | $126,350 | New Conventional |
Property History
| Date | Event | Price | Change | Sq Ft Price |
|---|---|---|---|---|
| 02/12/2025 02/12/25 | Sold | $360,000 | +2.9% | $193 / Sq Ft |
| 01/19/2025 01/19/25 | Pending | -- | -- | -- |
| 01/17/2025 01/17/25 | For Sale | $349,900 | +8.3% | $188 / Sq Ft |
| 07/19/2024 07/19/24 | Sold | $323,000 | -7.7% | $173 / Sq Ft |
| 07/04/2024 07/04/24 | Pending | -- | -- | -- |
| 07/01/2024 07/01/24 | Price Changed | $349,999 | -4.1% | $188 / Sq Ft |
| 06/20/2024 06/20/24 | For Sale | $364,999 | +174.4% | $196 / Sq Ft |
| 05/21/2015 05/21/15 | Sold | $133,000 | -12.4% | $71 / Sq Ft |
| 03/26/2015 03/26/15 | Pending | -- | -- | -- |
| 02/12/2015 02/12/15 | For Sale | $151,900 | -- | $82 / Sq Ft |
Tax History Compared to Growth
Tax History
| Year | Tax Paid | Tax Assessment Tax Assessment Total Assessment is a certain percentage of the fair market value that is determined by local assessors to be the total taxable value of land and additions on the property. | Land | Improvement |
|---|---|---|---|---|
| 2024 | -- | $104,060 | $23,420 | $80,640 |
| 2023 | $3,129 | $62,870 | $18,030 | $44,840 |
| 2022 | $3,115 | $62,870 | $18,030 | $44,840 |
| 2021 | $3,127 | $62,870 | $18,030 | $44,840 |
| 2020 | $2,910 | $53,760 | $15,540 | $38,220 |
| 2019 | $2,803 | $53,760 | $15,540 | $38,220 |
| 2018 | $2,817 | $53,760 | $15,540 | $38,220 |
| 2017 | $2,728 | $49,530 | $12,990 | $36,540 |
| 2016 | $2,746 | $49,530 | $12,990 | $36,540 |
| 2015 | $2,290 | $49,530 | $12,990 | $36,540 |
| 2014 | $82 | $44,210 | $11,520 | $32,690 |
| 2013 | $210 | $44,210 | $11,520 | $32,690 |
Agents Affiliated with this Home
-
Debbie Ferrante

Seller's Agent in 2025
Debbie Ferrante
RE/MAX
(330) 958-8394
23 in this area
2,460 Total Sales
-
Marianne Parcher

Buyer's Agent in 2025
Marianne Parcher
Howard Hanna
(330) 575-2105
9 in this area
338 Total Sales
-
Alex Myers

Buyer Co-Listing Agent in 2025
Alex Myers
Howard Hanna
(330) 309-4811
2 in this area
14 Total Sales
-
Michael Mitchell

Seller's Agent in 2024
Michael Mitchell
Keller Williams Greater Metropolitan
(216) 536-1695
1 in this area
31 Total Sales
-
Thomas Neuts

Seller Co-Listing Agent in 2024
Thomas Neuts
Keller Williams Greater Metropolitan
(216) 253-0000
1 in this area
20 Total Sales
-
Dean Mickley

Seller's Agent in 2015
Dean Mickley
Howard Hanna
(330) 418-7951
453 Total Sales
Map
Source: MLS Now
MLS Number: 3684034
APN: 01606218
- 5814 Lake Cable Ave NW
- 5807 Woodmoor Ave NW
- 6267 Cherry Blossom Cir NW
- 6266 Cherry Blossom Cir NW
- Saint Lawrence Estate Plan at Eastlake Meadows
- Versailles Estate Plan at Eastlake Meadows
- Savannah Estate Plan at Eastlake Meadows
- Cumberland Estate Plan at Eastlake Meadows
- Oak Park Estate Plan at Eastlake Meadows
- 5613 Stoney Ridge Rd NW
- 5545 Holmes Dr NW
- 5144 Eastlake St NW
- 5835 Island Dr NW
- 5858 Springlake Rd NW
- 6534 Oakbridge Ave NW
- 5445 East Blvd NW
- 5309 S Island Dr NW
- 5325 S Island Dr NW
- 5550 West Blvd NW
- 5437 Portage St NW
