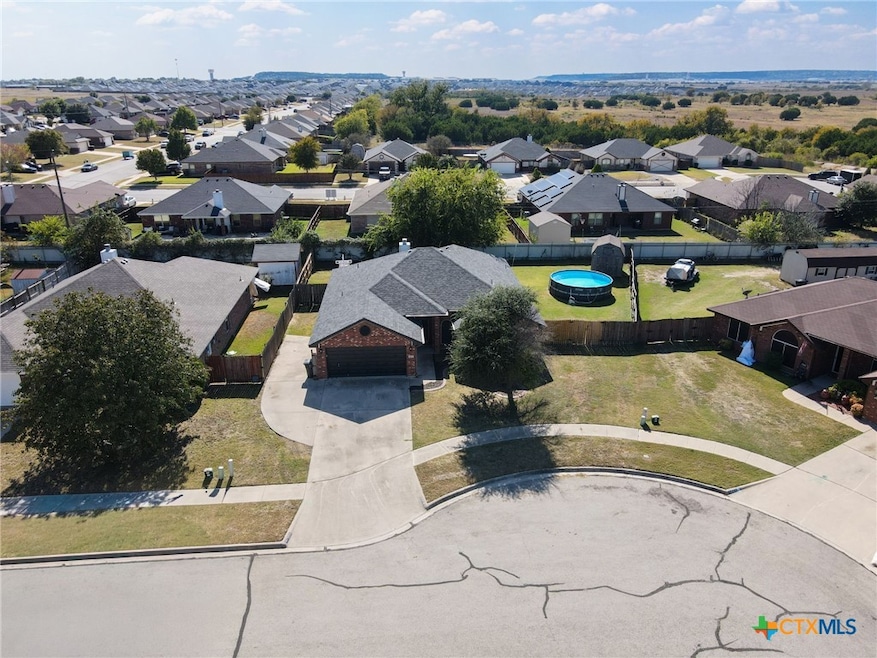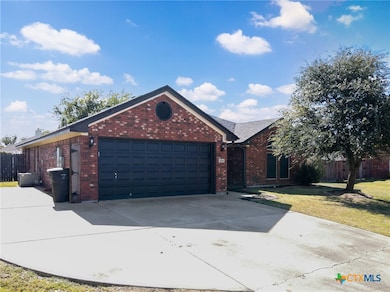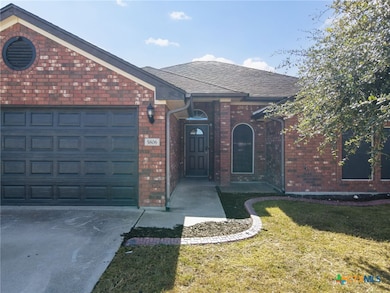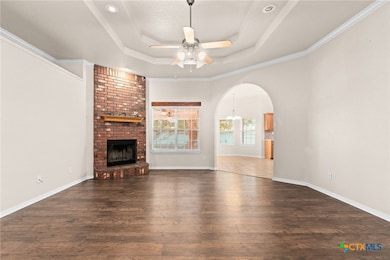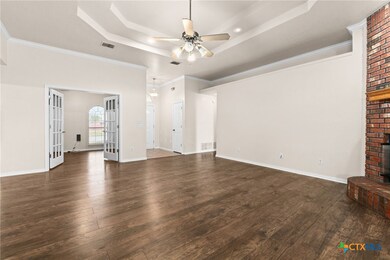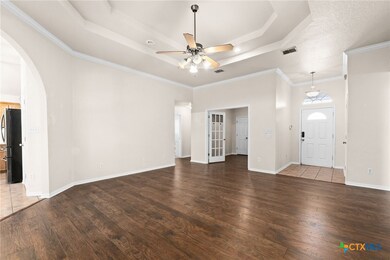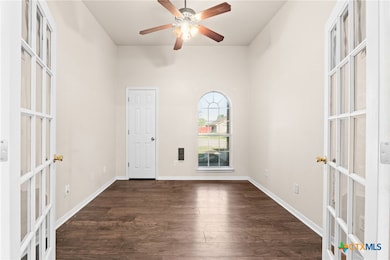5806 Luxor Dr Killeen, TX 76549
Estimated payment $1,806/month
Highlights
- Mature Trees
- Covered Patio or Porch
- Dual Closets
- No HOA
- Tray Ceiling
- Double Vanity
About This Home
Welcome to 5806 Luxor Drive — where style, comfort, and convenience meet in the heart of Central Texas. Step inside this beautifully designed Carothers Homes Diamond Series residence and experience craftsmanship that stands out. The MGM floor plan offers a spacious and functional layout featuring 3 bedrooms, a private study with French doors, and elegant design details throughout. The living room greets you with tray ceilings, warm natural light, and a wood-burning fireplace — perfect for cozy evenings or entertaining guests. The kitchen and dining areas flow seamlessly, creating a welcoming space for everyday living and gatherings. Your primary suite is a serene retreat with two walk-in closets, dual vanities, a relaxing jetted tub, and a separate shower. Outside, enjoy 4-side masonry construction, full gutters, and an extended driveway — a perfect blend of beauty and practicality. Located just minutes from Advent Health Hospital, Clear Creek Gate to Fort Cavazos, local shopping, and restaurants, this home offers the convenience of city living with the comfort of a peaceful neighborhood. Whether you’re starting your next chapter or finding your forever home, 5806 Luxor Drive invites you to live beautifully.
Listing Agent
Homestead Real Estate Brokerage Phone: 254-238-7021 License #0693224 Listed on: 11/08/2025

Open House Schedule
-
Saturday, November 22, 202511:00 am to 2:00 pm11/22/2025 11:00:00 AM +00:0011/22/2025 2:00:00 PM +00:00Add to Calendar
Home Details
Home Type
- Single Family
Est. Annual Taxes
- $4,902
Year Built
- Built in 2005
Lot Details
- 0.26 Acre Lot
- Property is Fully Fenced
- Wood Fence
- Mature Trees
Parking
- 2 Car Garage
- Garage Door Opener
Home Design
- Slab Foundation
- Masonry
Interior Spaces
- 1,741 Sq Ft Home
- Property has 1 Level
- Crown Molding
- Tray Ceiling
- Ceiling Fan
- Recessed Lighting
- Living Room with Fireplace
- Combination Kitchen and Dining Room
- Storage
- Laundry Room
- Inside Utility
Kitchen
- Electric Range
- Dishwasher
- Kitchen Island
- Laminate Countertops
Flooring
- Carpet
- Laminate
- Tile
Bedrooms and Bathrooms
- 3 Bedrooms
- Split Bedroom Floorplan
- Dual Closets
- Walk-In Closet
- 2 Full Bathrooms
- Double Vanity
Schools
- Pat Carney Elementary School
- Live Oak Ridge Middle School
- Shoemaker High School
Utilities
- Cooling Available
- Heating Available
- Water Heater
Additional Features
- Covered Patio or Porch
- City Lot
Community Details
- No Home Owners Association
- Diamond Hills Add Subdivision
Listing and Financial Details
- Legal Lot and Block 27 / 6
- Assessor Parcel Number 348458
Map
Home Values in the Area
Average Home Value in this Area
Tax History
| Year | Tax Paid | Tax Assessment Tax Assessment Total Assessment is a certain percentage of the fair market value that is determined by local assessors to be the total taxable value of land and additions on the property. | Land | Improvement |
|---|---|---|---|---|
| 2025 | $3,833 | $244,599 | $42,000 | $202,599 |
| 2024 | $3,833 | $239,274 | $42,000 | $197,274 |
| 2023 | $4,458 | $238,629 | $28,000 | $210,629 |
| 2022 | $3,741 | $180,036 | $0 | $0 |
| 2021 | $3,884 | $171,643 | $28,000 | $143,643 |
| 2020 | $3,708 | $148,790 | $28,000 | $120,790 |
| 2019 | $3,812 | $146,424 | $22,875 | $123,549 |
| 2018 | $3,666 | $149,340 | $22,875 | $126,465 |
| 2017 | $3,657 | $148,219 | $22,875 | $125,344 |
| 2016 | $3,389 | $137,359 | $22,875 | $114,484 |
| 2014 | $3,295 | $140,289 | $0 | $0 |
Property History
| Date | Event | Price | List to Sale | Price per Sq Ft | Prior Sale |
|---|---|---|---|---|---|
| 11/08/2025 11/08/25 | For Sale | $265,000 | +1.9% | $152 / Sq Ft | |
| 10/18/2022 10/18/22 | Sold | -- | -- | -- | View Prior Sale |
| 09/20/2022 09/20/22 | Pending | -- | -- | -- | |
| 09/13/2022 09/13/22 | Price Changed | $260,000 | -3.3% | $149 / Sq Ft | |
| 08/29/2022 08/29/22 | Price Changed | $269,000 | -2.0% | $155 / Sq Ft | |
| 08/18/2022 08/18/22 | Price Changed | $274,500 | -1.8% | $158 / Sq Ft | |
| 07/29/2022 07/29/22 | For Sale | $279,500 | -- | $161 / Sq Ft |
Purchase History
| Date | Type | Sale Price | Title Company |
|---|---|---|---|
| Deed | -- | Monteith Abstract & Title | |
| Warranty Deed | -- | Blackacre Title | |
| Interfamily Deed Transfer | -- | National Title Network |
Mortgage History
| Date | Status | Loan Amount | Loan Type |
|---|---|---|---|
| Open | $264,180 | VA | |
| Previous Owner | $168,462 | VA |
Source: Central Texas MLS (CTXMLS)
MLS Number: 597418
APN: 348458
- 2252 Clear Creek Rd
- 5601 Jim Ave
- 6111 Cordillera Dr
- 7100 S Clear Creek Rd
- 4401 Barrington Trail
- 6303 Cordillera Dr
- 4201 Ethel Ave
- 4200 Ethel Ave
- 4201 Esta Lee Ave
- 5008 Andreana Dr
- 5101 Hacienda Dr
- 4904 John David Dr
- 5100 Colina Dr
- 5105 Andreana Dr
- 4704 Mildred Ave
- 5206 La Terraza Ln
- 3000 Black Orchid Dr
- 2905 Jasmine Ln
- 2809 Wisteria Ln
- 2902 Jasmine Ln
- 4310 Hunters Place Dr Unit A
- 5911 Cactus Flower Ln Unit 5911 A Cactus Flower
- 5909 Cactus Flower Ln Unit 5909 B Cactus Flower
- 5901 Cordillera Dr Unit 5901 B Cordillera
- 4908 Michael Dr
- 4900 John David Dr Unit A
- 4803 John David Dr Unit B
- 4802 John David Dr Unit A
- 4708 John David Dr
- 4706 John David Dr Unit A
- 5002 Thayer Dr
- 4602 Hank Dr
- 4606 Michael Dr
- 4700 John David Dr Unit A
- 4601 John David Dr
- 4310 Jim Ave
- 5103 Rimes Ranch Rd
- 3001 Bachelor Button Blvd
- 4609 Waterproof Unit A
- 4403 Mattie Dr Unit C
