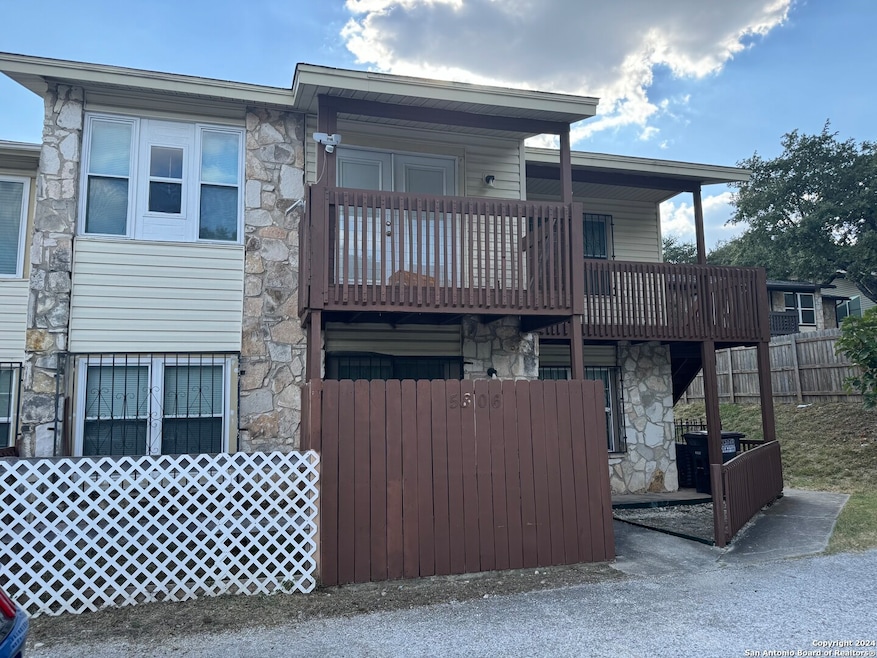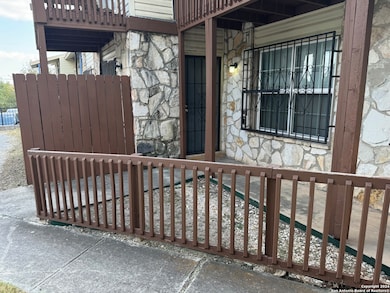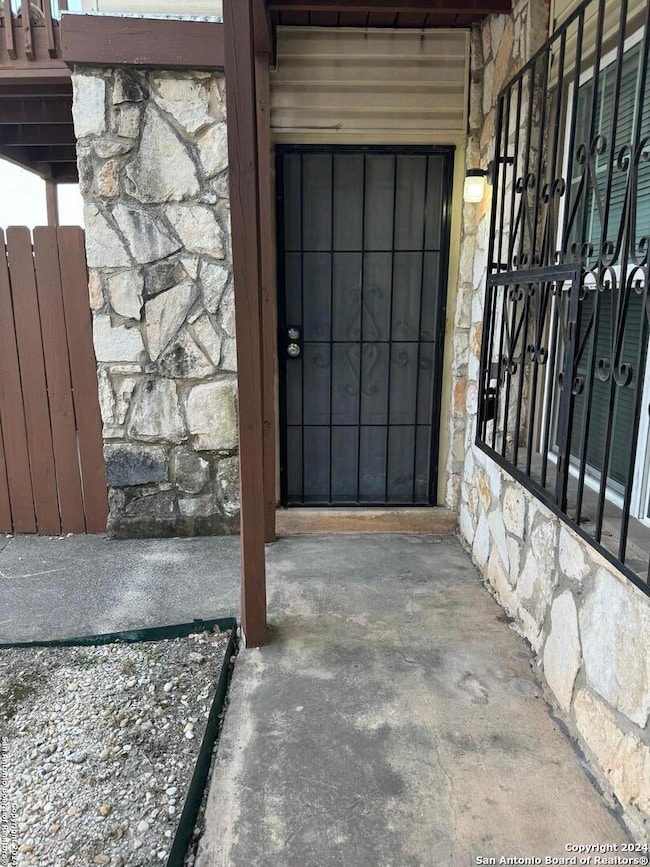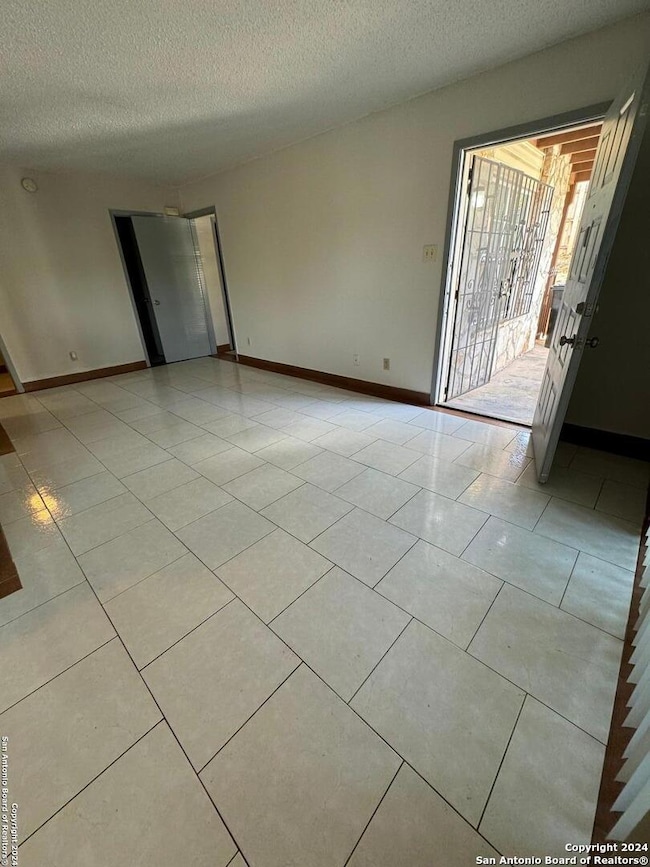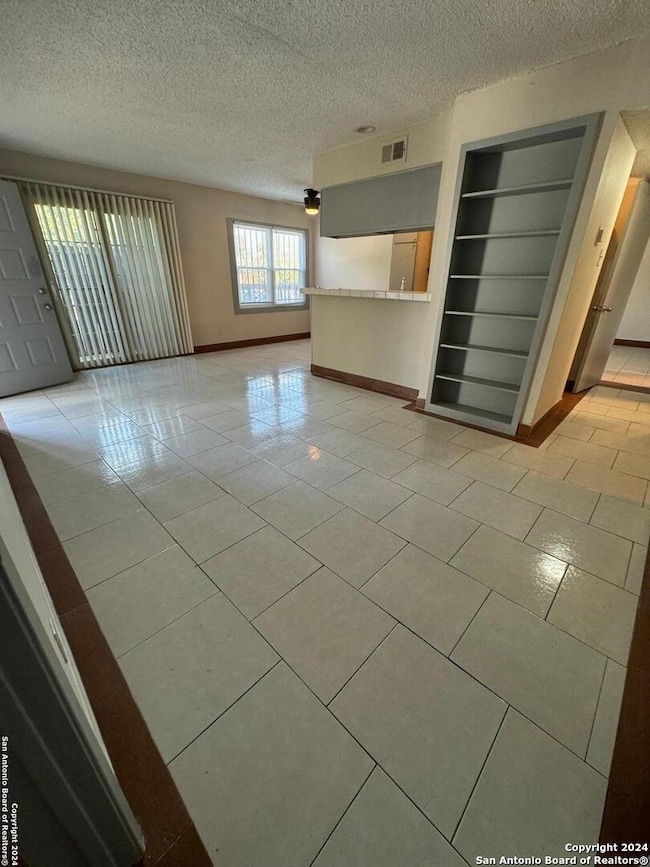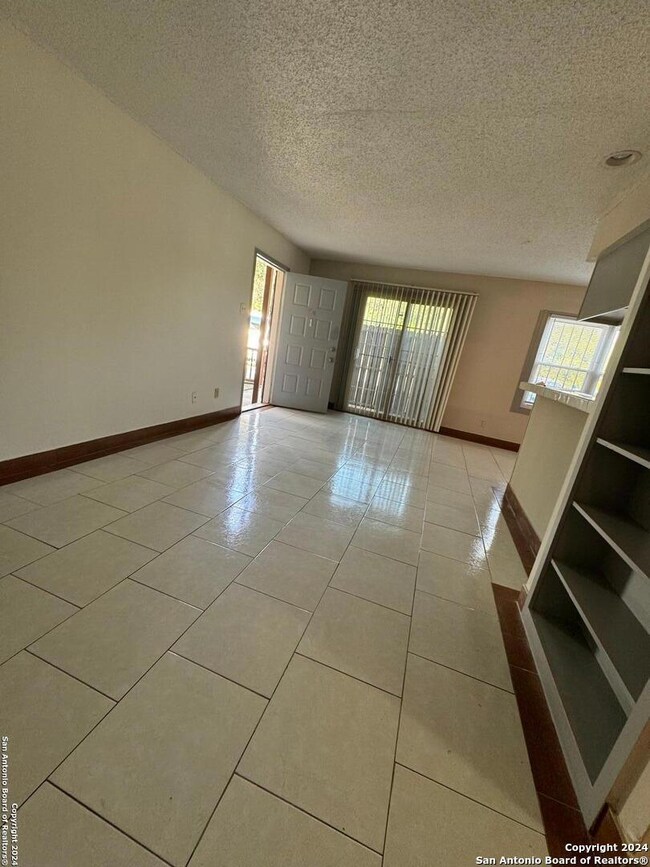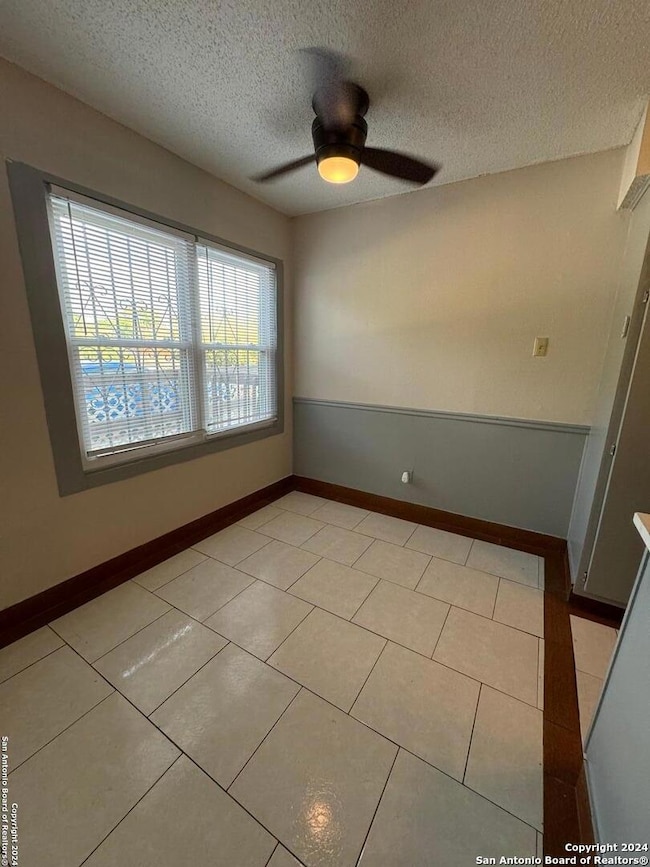5806 Shadow Glen Unit 1 San Antonio, TX 78240
Medical Center NeighborhoodHighlights
- 0.19 Acre Lot
- Ceramic Tile Flooring
- Ceiling Fan
- Walk-In Closet
- Central Heating and Cooling System
About This Home
Step into this cute 2 bedroom 2 bath home perfectly located near the Medical Center!! This home is minutes from both 410 and I10, close to UT Health, UTSA and USAA!! With a split bedroom floor plan you'll be sure to have your own private space and restrooms!! Private patio included with a cozy yard space! Home features all appliances including washer and dryer! Come check out your new cozy home!
Listing Agent
Ashley Renobato
Uprise Real Estate Partners Listed on: 10/09/2024
Property Details
Home Type
- Multi-Family
Year Built
- Built in 1982
Home Design
- Quadruplex
Interior Spaces
- 986 Sq Ft Home
- 2-Story Property
- Ceiling Fan
- Window Treatments
- Ceramic Tile Flooring
Kitchen
- Stove
- Dishwasher
Bedrooms and Bathrooms
- 2 Bedrooms
- Walk-In Closet
- 2 Full Bathrooms
Laundry
- Dryer
- Washer
Schools
- Oak Hills Elementary School
- Neff Pat Middle School
- Marshall High School
Additional Features
- No Carpet
- 8,398 Sq Ft Lot
- Central Heating and Cooling System
Community Details
- Oak Hills Terrace Subdivision
Listing and Financial Details
- Rent includes wt_sw, parking
Map
Source: San Antonio Board of REALTORS®
MLS Number: 1814897
- 5818 Shadow Glen
- 5827 Shadow Glen
- 5806 Rue Royale
- 6022 Bantry Bay
- 7731 Wexford Ridge
- 5810 Rue Bourbon
- 7723 Wexford Ridge
- 6003 Broadmeadow
- 5718 Wexford Brook
- 6007 Norse
- 7230 Painter Way
- 5503 Justin Cove
- 6050 Broadmeadow
- 6126 Celtic
- 7915 Rustic Park
- 5551 Painter Green
- 7634 Lost Mine Peak
- 7630 Lost Mine Peak
- 7914 Roanoke Run
- 7914 Roanoke Run Unit 16
- 5944 Danny Kaye Dr Unit 1
- 5827 Shadow Glen Unit 3 -UPSTAIRS
- 7723 Wexford Ridge
- 5810 Rue Bourbon
- 6022 Bantry Bay
- 7839 Galaway Bay
- 6050 Bantry Bay
- 6006 Wexford Brook
- 7207 Painter Way
- 5514 Justin Cove
- 7915 Rustic Park
- 8011 Rustic Park
- 6047 Gaelic
- 7722 Wexford Square
- 8035 Rustic Park
- 5711 N Knoll
- 6126 Celtic
- 7221 Lamb Rd
- 5723 Bogart Dr
- 7914 Roanoke Run
