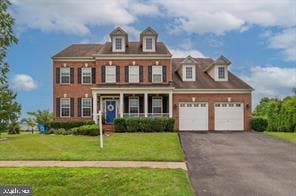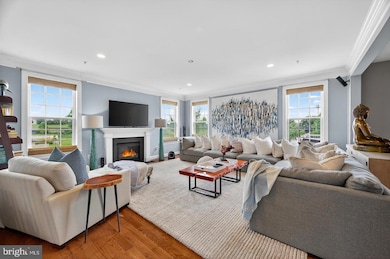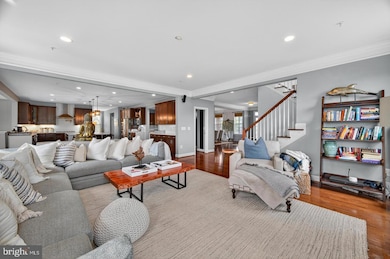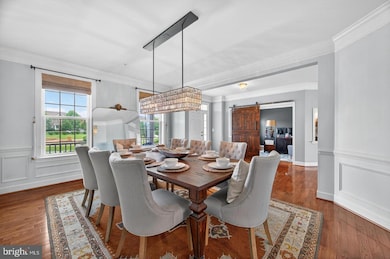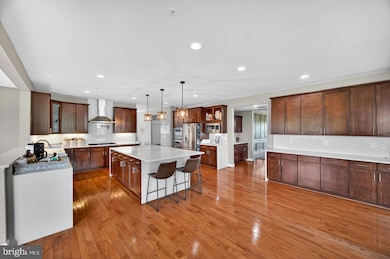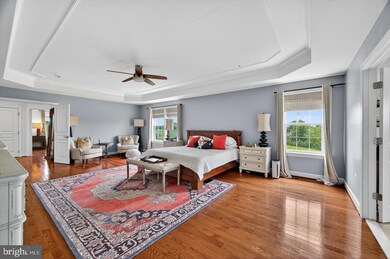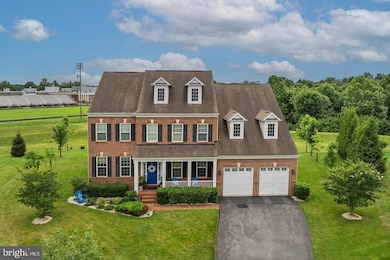5806 Toboggan Cir Rockville, MD 20855
Estimated payment $8,500/month
Highlights
- 1 Fireplace
- Mud Room
- 2 Car Attached Garage
- Sequoyah Elementary School Rated A
- Walk-In Pantry
- Forced Air Heating and Cooling System
About This Home
5806 Toboggan Circle, a grand former model home nestled on a quiet, tree-lined street in the exclusive Preserve at Rock Creek. This residence offers 5 bedrooms, 4.5 baths, and over 4,800 square feet of thoughtfully designed living space, where every detail reflects timeless sophistication. From wide-plank hardwood floors and architectural moldings to designer lighting and custom window treatments, the home exudes refined elegance throughout. At the heart of the home is a gourmet kitchen featuring a 6-seat island , dramatic quartz waterfall throughout, premium appliances, and an oversized walk-in serving pantry. The open-concept layout flows effortlessly into a cozy keeping room and a sun-drenched morning room—perfect for entertaining or relaxing in style. Upstairs, the primary suite is a luxurious retreat with a spa-inspired bathroom and walk-in closet complete with a built-in shoe gallery. The closet blends boutique-style flair with everyday function. bedrooms are generously sized, including a loft-style suite ideal for guests, creative use, or future customization. The fully finished lower level adds over 2,000 square feet of versatile space, including a bedroom, full bath, Italian tile kitchenette/bar, and expansive areas suited for a fitness studio, media room, or home office. With its private walk-up entrance, this level is ideal for multigenerational living or elevated guest accommodations. Step outside to enjoy a serene backyard oasis with lush landscaping, mature trees, a spacious deck, and a stone patio—perfect for outdoor dining and elegant entertaining. Furniture may be included upon request for an additional cost. This home also offers exceptional potential for personalization: envision a custom wine cellar, a state-of-the-art home theater, an expanded dressing suite, or smart home integration tailored to your lifestyle. Additional features include an oversized two-car garage, extended driveway, and a fully renovated mudroom with custom built-ins. Conveniently located just minutes from Shady Grove Metro, MD-200, and I-270, with access to top-rated Montgomery County schools. Bonus: The seller is offering a generous credit toward closing costs or future customization—use it to make this move-in-ready home truly your own. Luxury, space, and location—this home has it all. Schedule your private showing today
Listing Agent
(410) 680-3044 dre.wright@hyattcompany.com Hyatt & Company Real Estate, LLC License #5006171 Listed on: 11/11/2025
Home Details
Home Type
- Single Family
Est. Annual Taxes
- $12,910
Year Built
- Built in 2014
Lot Details
- 0.47 Acre Lot
- Property is zoned RNC
HOA Fees
- $92 Monthly HOA Fees
Parking
- 2 Car Attached Garage
- 4 Driveway Spaces
- Front Facing Garage
Home Design
- Brick Exterior Construction
- Slab Foundation
Interior Spaces
- Property has 2 Levels
- 1 Fireplace
- Mud Room
- Walk-In Pantry
Bedrooms and Bathrooms
- 5 Main Level Bedrooms
Finished Basement
- Walk-Out Basement
- Rear Basement Entry
Utilities
- Forced Air Heating and Cooling System
- Natural Gas Water Heater
Community Details
- Preserve At Rock Creek Subdivision
Listing and Financial Details
- Tax Lot 6
- Assessor Parcel Number 160803684764
Map
Home Values in the Area
Average Home Value in this Area
Tax History
| Year | Tax Paid | Tax Assessment Tax Assessment Total Assessment is a certain percentage of the fair market value that is determined by local assessors to be the total taxable value of land and additions on the property. | Land | Improvement |
|---|---|---|---|---|
| 2025 | $12,462 | $1,062,200 | $281,000 | $781,200 |
| 2024 | $12,462 | $1,031,800 | $0 | $0 |
| 2023 | $8,891 | $1,001,400 | $0 | $0 |
| 2022 | $10,550 | $971,000 | $267,600 | $703,400 |
| 2021 | $9,205 | $914,200 | $0 | $0 |
| 2020 | $9,205 | $857,400 | $0 | $0 |
| 2019 | $8,558 | $800,600 | $267,600 | $533,000 |
| 2018 | $8,566 | $800,600 | $267,600 | $533,000 |
| 2017 | $8,728 | $800,600 | $0 | $0 |
| 2016 | -- | $856,300 | $0 | $0 |
| 2015 | -- | $848,200 | $0 | $0 |
| 2014 | -- | $251,400 | $0 | $0 |
Property History
| Date | Event | Price | List to Sale | Price per Sq Ft | Prior Sale |
|---|---|---|---|---|---|
| 11/11/2025 11/11/25 | For Sale | $1,398,000 | +62.6% | $288 / Sq Ft | |
| 07/31/2014 07/31/14 | Sold | $859,990 | 0.0% | $194 / Sq Ft | View Prior Sale |
| 06/23/2014 06/23/14 | Pending | -- | -- | -- | |
| 05/14/2014 05/14/14 | Price Changed | $859,990 | -1.7% | $194 / Sq Ft | |
| 02/20/2014 02/20/14 | For Sale | $875,145 | -- | $197 / Sq Ft |
Purchase History
| Date | Type | Sale Price | Title Company |
|---|---|---|---|
| Deed | $859,990 | First American Title Ins Co |
Mortgage History
| Date | Status | Loan Amount | Loan Type |
|---|---|---|---|
| Open | $730,950 | Adjustable Rate Mortgage/ARM | |
| Closed | $730,950 | Adjustable Rate Mortgage/ARM |
Source: Bright MLS
MLS Number: MDMC2207740
APN: 08-03684764
- 5709 Foggy Ln
- 6509 Farmingdale Ct
- 5716 Dun Horse Ln
- 17101 Overhill Rd
- 0 Hunters Ridge Trail Unit WVHD2003230
- 4706 Bready Rd
- 4710 Bready Rd
- 4807 Bready Rd
- 5812 Dimes Rd
- 4809 Bready Rd
- 15630 Cliff Swallow Way
- 4501 Cannes Ln
- 17004 Cashell Rd
- 0 Dimes Rd
- 17209 Sandy Knoll Dr
- 16520 Grande Vista Dr
- 30 Millcrest Ct
- 7509 Tarpley Dr
- 16709 Bethayres Rd
- 15211 Avery Rd
- 46 Valley Forge Dr
- 7001 Roslyn Ave
- 7004 Wick Ln
- 7200 Phelps Hill Ct
- 17004 Cashell Rd
- 7209 Needwood Rd
- 18136 Hayloft Dr
- 17409 Founders Mill Dr
- 7512 Epsilon Dr
- 15905 Indian Hills Terrace
- 18 Indian Hills Ct
- 4329 Morningwood Dr
- 18107 Laytonia Crest Terrace Unit Basement
- 7687 Laytonia Dr
- 17120 Briardale Rd
- 7532 Buena Vista Terrace
- 7902 Yellowstone Way
- 7906 Yellowstone Way
- 8010 Gramercy Blvd
- 8100 Irwell Ct
