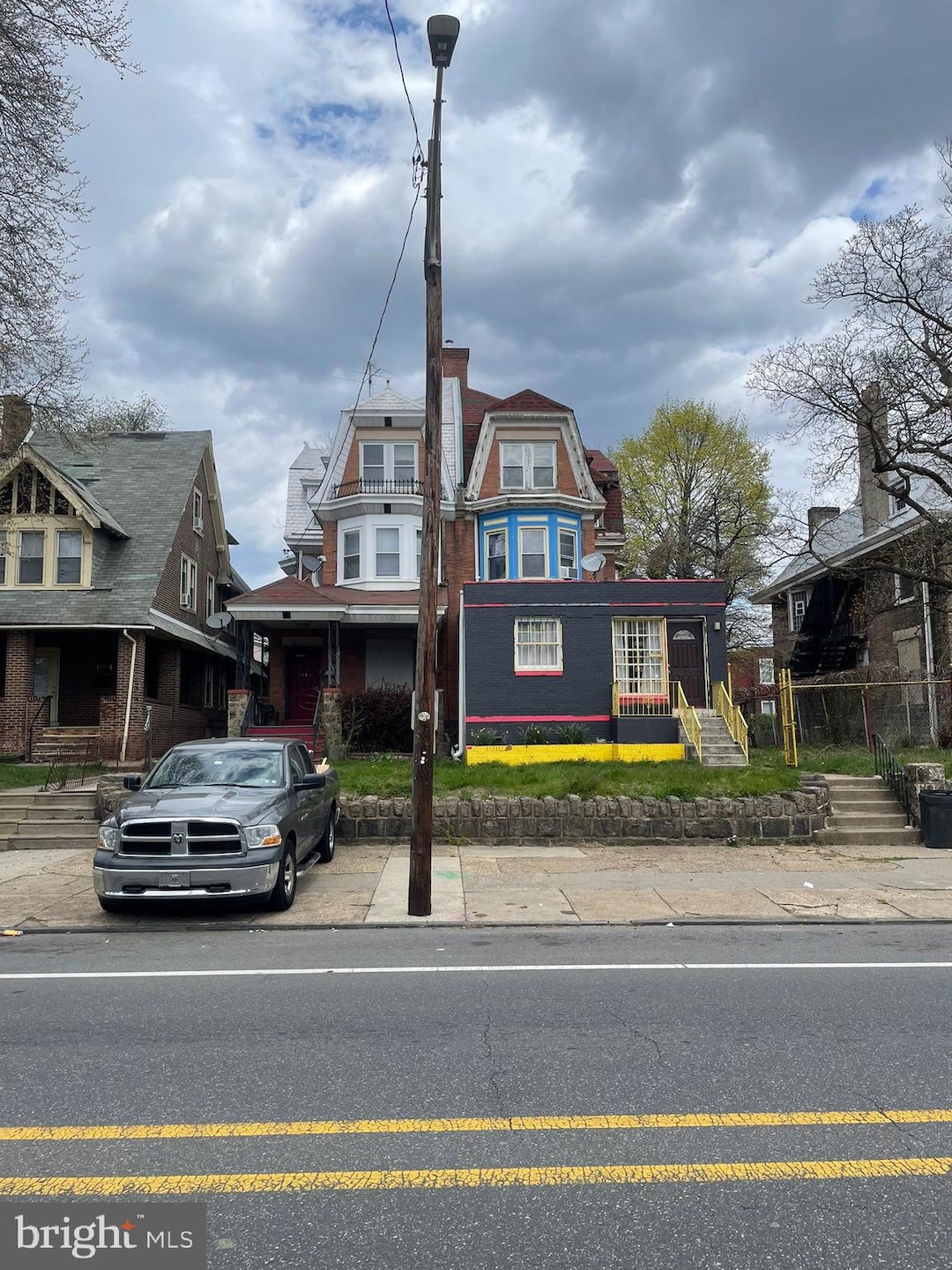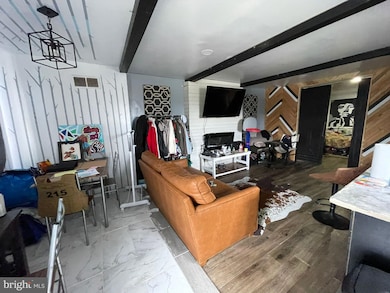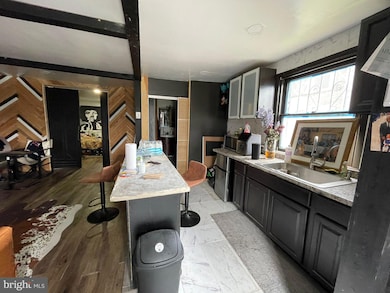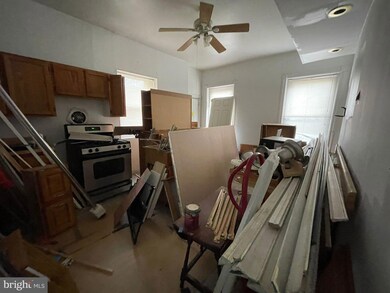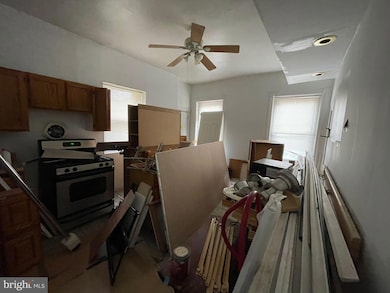5807 Chew Ave Philadelphia, PA 19138
East Germantown NeighborhoodEstimated payment $1,623/month
Highlights
- 0.12 Acre Lot
- No HOA
- Back, Front, and Side Yard
- Traditional Architecture
- Porch
- 3-minute walk to Waterview Recreation Center
About This Home
Welcome to 5807 Chew Avenue, a generously sized single-family home offering 5 bedrooms, 3 full bathrooms, and 2 half bathrooms — formerly operated as a childcare facility and now primed for a full transformation in Germantown’s growing market.
The property is zoned RSA-3, presenting a great opportunity for a triplex conversion or large multi-unit residence (buyer to confirm zoning allowances). With ample square footage (3,695 sqft) and a flexible layout, this is an ideal project for investors or developers seeking long-term upside.
Located just minutes from La Salle University, public transit, and neighborhood amenities, this location offers both convenience and strong future value.
All offers are welcome. Your chance to own a great investment is just around the corner — book your showing today! As-is sale.
Townhouse Details
Home Type
- Townhome
Est. Annual Taxes
- $4,578
Year Built
- Built in 1925
Lot Details
- 5,250 Sq Ft Lot
- Lot Dimensions are 35.00 x 150.00
- Back, Front, and Side Yard
Parking
- On-Street Parking
Home Design
- Semi-Detached or Twin Home
- Traditional Architecture
- Flat Roof Shape
- Concrete Perimeter Foundation
- Masonry
Interior Spaces
- 3,695 Sq Ft Home
- Property has 3 Levels
- Living Room
- Basement
- Laundry in Basement
Bedrooms and Bathrooms
- 5 Main Level Bedrooms
Outdoor Features
- Exterior Lighting
- Porch
Utilities
- Hot Water Heating System
- 100 Amp Service
- Natural Gas Water Heater
Listing and Financial Details
- Tax Lot 50
- Assessor Parcel Number 591205900
Community Details
Overview
- No Home Owners Association
- Germantown Subdivision
Pet Policy
- Pets Allowed
Map
Home Values in the Area
Average Home Value in this Area
Tax History
| Year | Tax Paid | Tax Assessment Tax Assessment Total Assessment is a certain percentage of the fair market value that is determined by local assessors to be the total taxable value of land and additions on the property. | Land | Improvement |
|---|---|---|---|---|
| 2025 | $3,688 | $327,100 | $65,420 | $261,680 |
| 2024 | $3,688 | $327,100 | $65,420 | $261,680 |
| 2023 | $3,688 | $263,500 | $52,700 | $210,800 |
| 2022 | $1,327 | $263,500 | $52,700 | $210,800 |
| 2021 | $1,327 | $0 | $0 | $0 |
| 2020 | $1,327 | $0 | $0 | $0 |
| 2019 | $1,386 | $0 | $0 | $0 |
| 2018 | $3,319 | $0 | $0 | $0 |
| 2017 | $3,319 | $0 | $0 | $0 |
| 2016 | $3,319 | $0 | $0 | $0 |
| 2015 | $3,177 | $0 | $0 | $0 |
| 2014 | -- | $237,100 | $44,730 | $192,370 |
| 2012 | -- | $22,080 | $3,868 | $18,212 |
Property History
| Date | Event | Price | Change | Sq Ft Price |
|---|---|---|---|---|
| 09/15/2025 09/15/25 | Price Changed | $235,000 | -9.3% | $64 / Sq Ft |
| 06/18/2025 06/18/25 | Price Changed | $259,000 | -2.3% | $70 / Sq Ft |
| 05/29/2025 05/29/25 | For Sale | $265,000 | -- | $72 / Sq Ft |
Purchase History
| Date | Type | Sale Price | Title Company |
|---|---|---|---|
| Deed | $70,000 | Title Insurance Company | |
| Deed In Lieu Of Foreclosure | $206,250 | None Available | |
| Deed | $150,000 | None Available | |
| Deed | $35,000 | -- |
Mortgage History
| Date | Status | Loan Amount | Loan Type |
|---|---|---|---|
| Previous Owner | $206,250 | Commercial | |
| Previous Owner | $120,000 | Commercial | |
| Previous Owner | $15,000 | Commercial |
Source: Bright MLS
MLS Number: PAPH2487734
APN: 591205900
- 841 E Rittenhouse St
- 5809 Chew Ave
- 711 E Haines St
- 825 E Haines St
- 857 E Stafford St
- 911 E Price St
- 722 E Haines St
- 910 E Stafford St
- 863 E Chelten Ave
- 41-43 E Rittenhouse St
- 935 E Rittenhouse St
- 802 E Chelten Ave
- 5663 Boyer St
- 5655 Boyer St
- 544 E Walnut Ln
- 626 E Stafford St
- 5704 Sprague St
- 5628 Bloyd St
- 616 E Stafford St
- 5617 Nelson St
- 849 E Chelten Ave Unit 1
- 849 E Chelten Ave Unit 5
- 706 E Chelten Ave Unit 5
- 710 E Chelten Ave Unit 6
- 747 E Woodlawn St
- 619 E Chelten Ave Unit 1
- 945 E Chelten Ave Unit 2R
- 943 E Stafford St
- 819 E Locust Ave
- 931 E Woodlawn St Unit A11
- 464 E Cosgrove St
- 968 E Woodlawn Ave
- 579 E Herman St
- 5530 Boyer St
- 5502 Crowson St
- 5548 Matthews St
- 547 E Tulpehocken St
- 5688 90 Magnolia St
- 341 E Haines St Unit 1
- 557 E Church Ln
