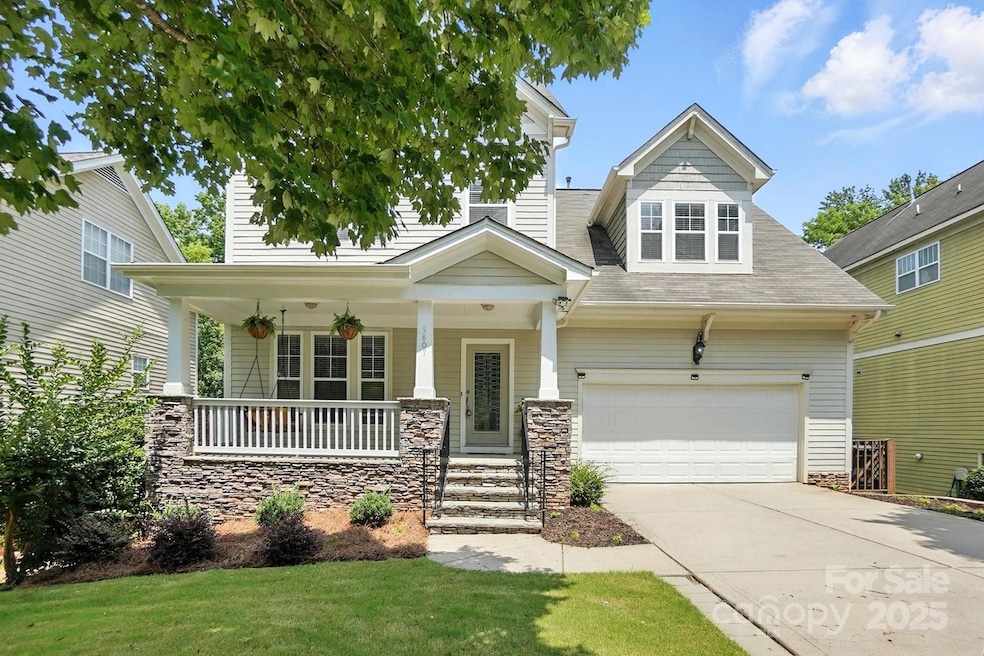
5807 Mctaggart Ln Charlotte, NC 28269
Highland Creek NeighborhoodEstimated payment $3,614/month
Highlights
- Guest House
- 2 Car Attached Garage
- Separate Entry Quarters
- Fireplace
- More Than Two Accessible Exits
- Central Air
About This Home
Priced to sell, one of the biggest homes in highland creek.
The main level features a office, dining room and a kitchen that opens to the living room, seamlessly connecting to the screened-in porch—ideal for indoor-outdoor living.
On the upper level, you'll find four bedrooms, including a Jack-and-Jill bath shared between two rooms, plus a a bonus room can be a great space for an entertainment room.
The third floor tucked away a private guest suite with a full bath and large closet, offering the perfect retreat.
Downstairs, the finished basement is an entertainer’s dream, featuring a built-in bar, full bath, and a versatile flex rooms—perfect as a man cave, workout space, home theater.
Walkable to the golf course, park, and more!
Listing Agent
NorthGroup Real Estate LLC Brokerage Email: zhengsellscarolinas@gmail.com License #133843 Listed on: 03/22/2025

Home Details
Home Type
- Single Family
Est. Annual Taxes
- $3,261
Year Built
- Built in 2006
HOA Fees
- $68 Monthly HOA Fees
Parking
- 2 Car Attached Garage
- Driveway
Interior Spaces
- 2.5-Story Property
- Fireplace
- Finished Basement
- Exterior Basement Entry
- Dishwasher
Bedrooms and Bathrooms
- 5 Bedrooms
Additional Homes
- Guest House
- Separate Entry Quarters
Utilities
- Central Air
- Heat Pump System
Additional Features
- More Than Two Accessible Exits
- Property is zoned R-9PUD
Community Details
- Highland Creek Subdivision
- Mandatory home owners association
Listing and Financial Details
- Assessor Parcel Number 029-233-52
Map
Home Values in the Area
Average Home Value in this Area
Tax History
| Year | Tax Paid | Tax Assessment Tax Assessment Total Assessment is a certain percentage of the fair market value that is determined by local assessors to be the total taxable value of land and additions on the property. | Land | Improvement |
|---|---|---|---|---|
| 2023 | $3,261 | $459,100 | $100,000 | $359,100 |
| 2022 | $3,261 | $337,900 | $65,000 | $272,900 |
| 2021 | $3,261 | $337,900 | $65,000 | $272,900 |
| 2020 | $3,261 | $337,900 | $65,000 | $272,900 |
| 2019 | $3,352 | $337,900 | $65,000 | $272,900 |
| 2018 | $3,338 | $248,800 | $46,800 | $202,000 |
| 2017 | $3,283 | $248,800 | $46,800 | $202,000 |
| 2016 | $3,274 | $248,800 | $46,800 | $202,000 |
| 2015 | $3,262 | $248,800 | $46,800 | $202,000 |
| 2014 | $3,258 | $0 | $0 | $0 |
Property History
| Date | Event | Price | Change | Sq Ft Price |
|---|---|---|---|---|
| 07/21/2025 07/21/25 | Price Changed | $600,900 | -5.7% | $136 / Sq Ft |
| 07/03/2025 07/03/25 | For Sale | $637,000 | 0.0% | $144 / Sq Ft |
| 05/26/2025 05/26/25 | Off Market | $637,000 | -- | -- |
| 05/02/2025 05/02/25 | Price Changed | $637,000 | -0.3% | $144 / Sq Ft |
| 04/03/2025 04/03/25 | Price Changed | $639,000 | -1.7% | $144 / Sq Ft |
| 03/22/2025 03/22/25 | For Sale | $650,000 | +73.3% | $147 / Sq Ft |
| 12/14/2017 12/14/17 | Sold | $375,000 | -5.1% | $85 / Sq Ft |
| 11/16/2017 11/16/17 | Pending | -- | -- | -- |
| 09/07/2017 09/07/17 | For Sale | $395,000 | -- | $89 / Sq Ft |
Purchase History
| Date | Type | Sale Price | Title Company |
|---|---|---|---|
| Warranty Deed | $375,000 | None Available | |
| Warranty Deed | $323,000 | None Available | |
| Interfamily Deed Transfer | -- | None Available | |
| Special Warranty Deed | $386,000 | None Available | |
| Special Warranty Deed | $77,500 | -- |
Mortgage History
| Date | Status | Loan Amount | Loan Type |
|---|---|---|---|
| Previous Owner | $322,252 | VA | |
| Previous Owner | $331,043 | VA | |
| Previous Owner | $75,501 | Credit Line Revolving | |
| Previous Owner | $308,800 | Purchase Money Mortgage |
Similar Homes in the area
Source: Canopy MLS (Canopy Realtor® Association)
MLS Number: 4237626
APN: 029-233-52
- 7715 Wingmont Dr
- 5728 Mantario Dr
- 5929 Waterelm Ln
- 6016 Graburns Ford Dr
- 8219 Beardsley Dr
- 6413 Fillian Ln
- 5834 Coopers Ridge Ln
- 8000 Pelorus Ln
- 7012 Bentz St
- 6434 Skyline Dr
- 6645 Allness Glen Ln
- Catawba Plan at Aberdeen
- Manchester Plan at Aberdeen
- 7016 Bentz St
- Wylie II Plan at Aberdeen
- 10211 Dominion Village Dr
- 3238 Lilac Grove Dr
- 3318 Lilac Grove Dr
- 3330 Lilac Grove Dr
- 4009 Lawnview Dr
- 5916 Downfield Wood Dr
- 6017 Downfield Wood Dr
- 8030 Fairmeadows Dr
- 5705 Whitegate Ln
- 6304 Elderslie Dr
- 3736 Amber Meadows Dr
- 6020 Skyline Dr
- 6518 Harburn Forest Dr
- 3924 Huntmeadow Dr
- 2305 Apple Glen Ln
- 2329 Apple Glen Ln
- 3204 Lilac Grove Dr
- 3220 Lilac Grove Dr
- 3134 Crisp Wood Ln
- 3620 Millstream Ridge Dr
- 3514 Balsam Tree Dr
- 12915 Deaton Hill Dr
- 3515 Balsam Tree Dr
- 10501 Dominion Village Dr
- 9036 Meadowmont View Dr






