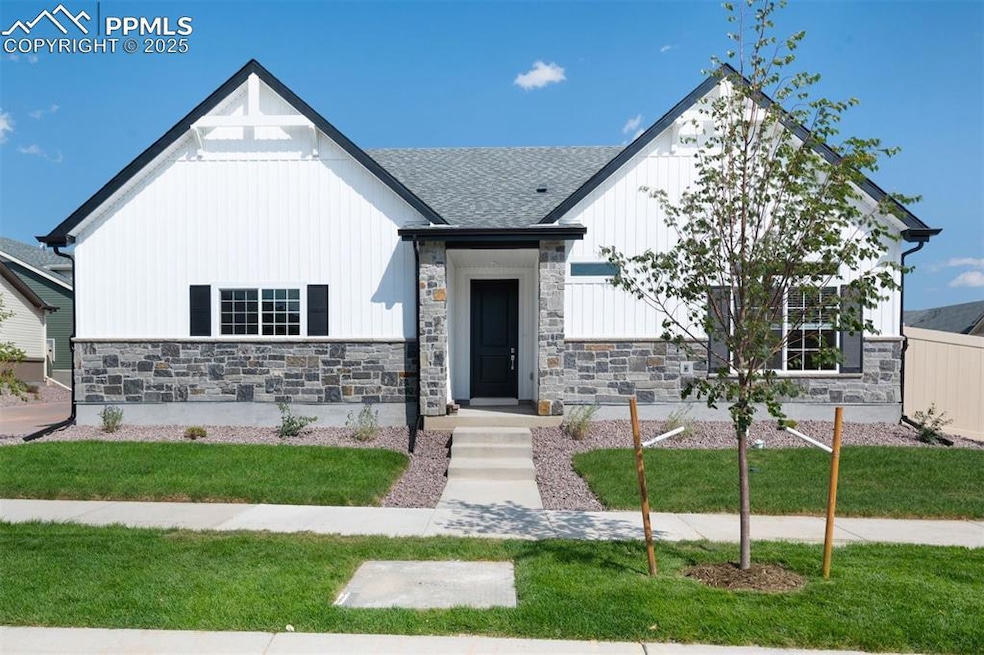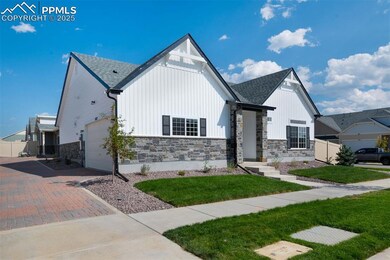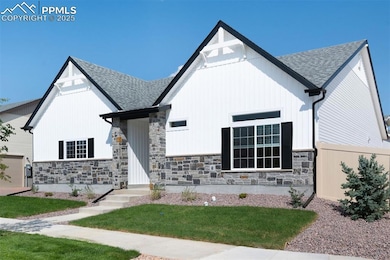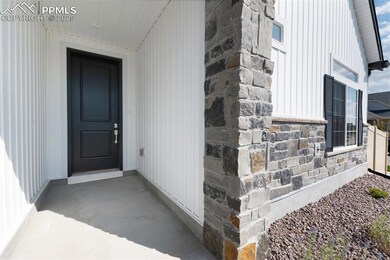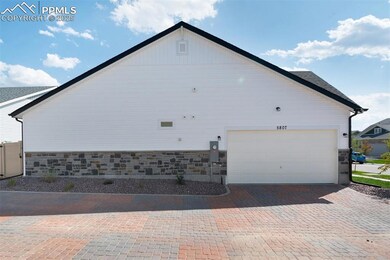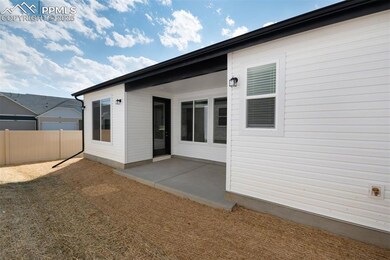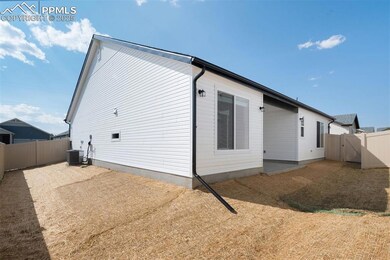5807 Mireland View Colorado Springs, CO 80927
Banning Lewis Ranch NeighborhoodEstimated payment $2,564/month
Highlights
- Fitness Center
- New Construction
- Ranch Style House
- Coeur D'Alene Avenue Elementary School Rated A-
- Clubhouse
- Community Pool
About This Home
Introducing the Voyager, a charming, easy-maintenance home in a gated 55+ resort-style community in the Retreat at Banning Lewis Ranch. The Voyager is a single-level layout designed for comfort, efficiency, and adaptability, perfectly suited for the active adult lifestyle. This single-family, open-concept home spans 1,623 sq. ft. and offers 2 beds, 2 baths, an oversized 2-car garage, and a front flex space ideal for a study or studio. Set on a gated street and within a private courtyard, experience tranquility at your doorstep with a charming front porch and included landscaping. The interior is bright with oversized windows and arch-detailed 9’ ceilings. The kitchen features an eat-in dining island, along with a large pantry, and flows seamlessly into the living area and out to the expansive back patio—ideal for entertaining and family gatherings. The spacious primary suite boasts a large walk-in closet, double vanity sink, and a tiled spa shower.
Listing Agent
Keller Williams Realty DTC LLC Brokerage Phone: (303) 771-7500 Listed on: 10/25/2025

Home Details
Home Type
- Single Family
Est. Annual Taxes
- $1,074
Year Built
- Built in 2025 | New Construction
Lot Details
- 5,249 Sq Ft Lot
- Cul-De-Sac
Parking
- 2 Car Attached Garage
Home Design
- 1,623 Sq Ft Home
- Ranch Style House
- Slab Foundation
- Shingle Roof
- Aluminum Siding
- Stone Siding
Bedrooms and Bathrooms
- 2 Bedrooms
Utilities
- Forced Air Heating and Cooling System
- Phone Available
Community Details
Overview
- Built by Oakwood Homes
- Voyager
Amenities
- Clubhouse
- Community Center
Recreation
- Tennis Courts
- Fitness Center
- Community Pool
- Community Spa
Map
Home Values in the Area
Average Home Value in this Area
Tax History
| Year | Tax Paid | Tax Assessment Tax Assessment Total Assessment is a certain percentage of the fair market value that is determined by local assessors to be the total taxable value of land and additions on the property. | Land | Improvement |
|---|---|---|---|---|
| 2025 | $1,075 | $18,320 | -- | -- |
| 2024 | $179 | $8,030 | $8,030 | -- |
| 2023 | $179 | $8,030 | $8,030 | -- |
| 2022 | -- | $1,330 | -- | -- |
Property History
| Date | Event | Price | List to Sale | Price per Sq Ft | Prior Sale |
|---|---|---|---|---|---|
| 09/17/2025 09/17/25 | Sold | $449,999 | 0.0% | $277 / Sq Ft | View Prior Sale |
| 09/14/2025 09/14/25 | Off Market | $449,999 | -- | -- | |
| 09/05/2025 09/05/25 | Price Changed | $449,999 | -5.3% | $277 / Sq Ft | |
| 08/20/2025 08/20/25 | For Sale | $474,999 | -- | $293 / Sq Ft |
Purchase History
| Date | Type | Sale Price | Title Company |
|---|---|---|---|
| Special Warranty Deed | -- | None Listed On Document |
Source: Pikes Peak REALTOR® Services
MLS Number: 1013732
APN: 53153-06-064
- 8945 Strath Point
- 5801 Mireland View
- 5789 Mireland View
- 5776 Torrisdale View
- 5777 Mireland View
- 5770 Torrisdale View
- 5758 Torrisdale View
- 5759 Mireland View
- 5746 Torrisdale View
- 5747 Mireland View
- 5728 Torrisdale View
- 5914 Torrisdale View
- 5812 Callan Dr
- 5968 Haster Grove
- 5758 Callan Dr
- 9125 Castlebear Dr
- 5769 Thurless Ln
- 5856 Thurless Ln
- 5734 Callan Dr
- 5761 Thurless Ln
