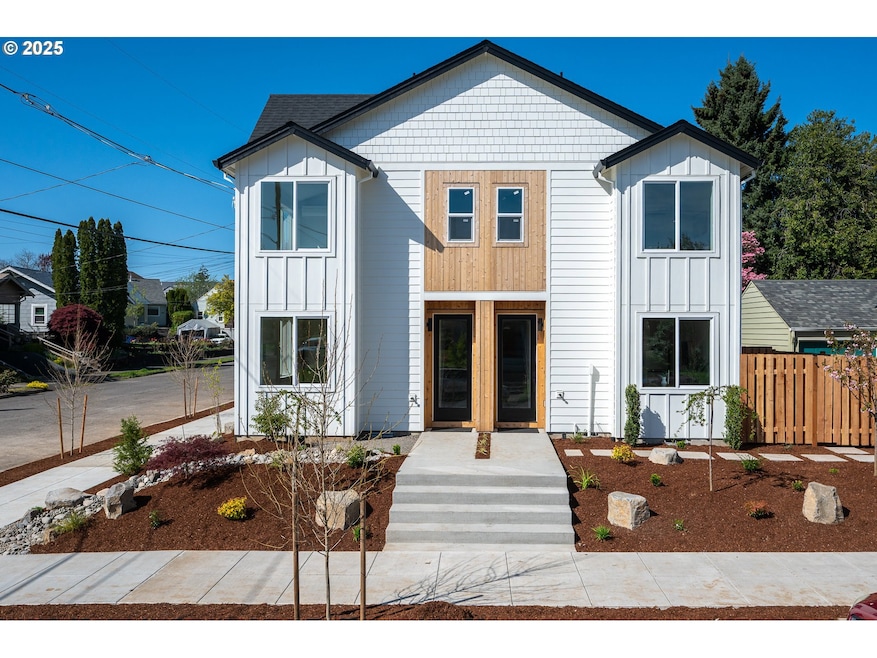5807 NE Everett St Unit 2 Portland, OR 97213
North Tabor NeighborhoodEstimated payment $1,672/month
Highlights
- New Construction
- Engineered Wood Flooring
- Stainless Steel Appliances
- Glencoe Elementary School Rated A-
- Quartz Countertops
- Double Pane Windows
About This Home
Discover modern living in this new construction townhouse nestled in the highly desirable North Tabor neighborhood. This home offers 1 bedrooms and 1 bath, Featuring engineered hardwood floors on the main level and carpeting upstairs, all accentuated by designer finishes, slab quartz countertops throughout and stainless steel appliances. Convenient urban living with a great proximity to parks and local hot spots. Low HOA dues, *Sales price is subject to buyer SDC waiver approval. Price will be higher for Non-SDC Waiver eligible Buyer. How much higher is negotiable. SDC waiver eligibility is primarily based on the buyer's income being equal to or less than 100% MFI for a family family of 1-4 people.* Currently set at $124,100.
Townhouse Details
Home Type
- Townhome
Year Built
- Built in 2025 | New Construction
HOA Fees
- $73 Monthly HOA Fees
Parking
- On-Street Parking
Home Design
- Composition Roof
- Lap Siding
- Cement Siding
- Concrete Perimeter Foundation
- Cedar
Interior Spaces
- 525 Sq Ft Home
- 2-Story Property
- Double Pane Windows
- Vinyl Clad Windows
- Family Room
- Living Room
- Dining Room
- Engineered Wood Flooring
- Crawl Space
Kitchen
- Free-Standing Range
- Range Hood
- Plumbed For Ice Maker
- Dishwasher
- Stainless Steel Appliances
- Quartz Countertops
- Tile Countertops
- Disposal
Bedrooms and Bathrooms
- 1 Bedroom
- 1 Full Bathroom
Outdoor Features
- Patio
Schools
- Glencoe Elementary School
- Mt Tabor Middle School
- Franklin High School
Utilities
- Mini Split Air Conditioners
- Mini Split Heat Pump
- Electric Water Heater
- High Speed Internet
Listing and Financial Details
- Builder Warranty
- Home warranty included in the sale of the property
- Assessor Parcel Number New Construction
Community Details
Overview
- Everett 58 Condominium Association, Phone Number (844) 642-7646
- N Tabor Subdivision
- On-Site Maintenance
Security
- Resident Manager or Management On Site
Map
Home Values in the Area
Average Home Value in this Area
Property History
| Date | Event | Price | List to Sale | Price per Sq Ft |
|---|---|---|---|---|
| 10/26/2025 10/26/25 | Pending | -- | -- | -- |
| 09/16/2025 09/16/25 | Price Changed | $255,000 | -1.9% | $486 / Sq Ft |
| 06/20/2025 06/20/25 | Price Changed | $259,900 | -3.7% | $495 / Sq Ft |
| 05/17/2025 05/17/25 | For Sale | $269,900 | -- | $514 / Sq Ft |
Source: Regional Multiple Listing Service (RMLS)
MLS Number: 424676854
- 5528 NE Flanders St
- 5536 NE Flanders St
- 280 NE 60th Ave Unit 22
- 77 NE 58th Ave
- 125 NE 57th Ave
- 5530 NE Flanders St Unit 5534
- 235 NE 61st Ave Unit 36
- 512 NE 56th Ave
- 5533 NE Couch St
- 232 NE 61st Ave
- 5842 E Burnside St
- 350 NE 61st Ave
- 424 NE 61st Ave Unit 426
- 5516 NE Hoyt St
- 6055 E Burnside St
- 5325-5327 NE Davis St
- 11 NE 55th Ave
- 620 NE 61st Place
- 6134 E Burnside St
- 6064 NE Willow St







