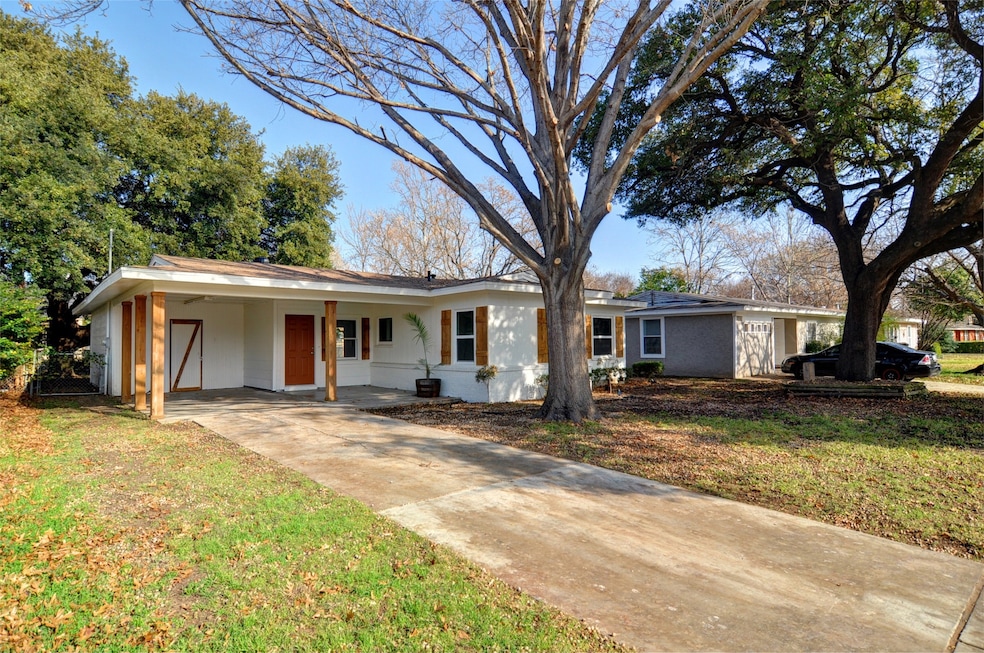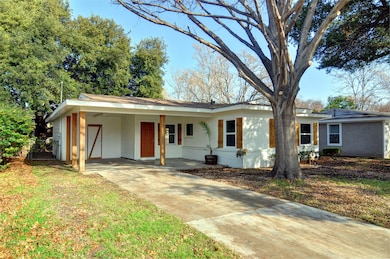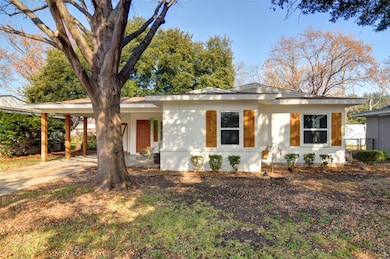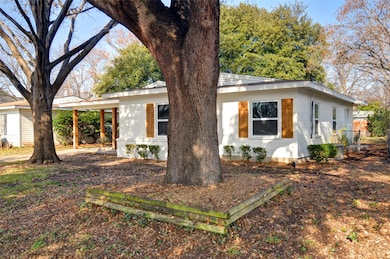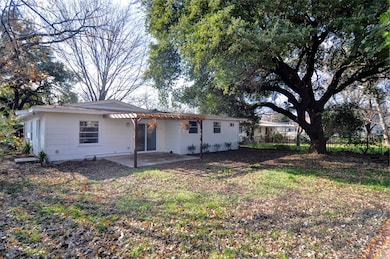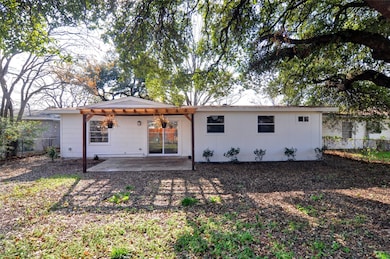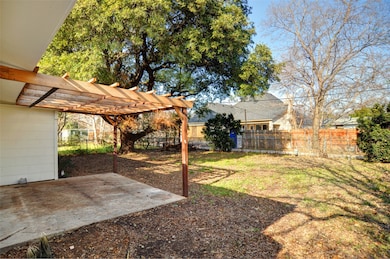5808 Coleman St Westworth Village, TX 76114
Highlights
- Wood Flooring
- Interior Lot
- Central Heating and Cooling System
- Burton Hill Elementary School Rated A-
- 1-Story Property
- Chain Link Fence
About This Home
Beautifully remodeled home close to River District and Trinity Trails. Cheerful paint scheme, new carpets, and ample closet space make this home charming and cozy. Surrounded by 3 legacy trees that provide complete shade during the hot TX summer. New flooring, water lines, electrical panel, texture, paint, plumbing fixtures and pergola over the back patio. Easy access to trail system and highly rated Burton Hill elementary. This home home is a jewel in a prime location near the new development on the Trinity River.
Listing Agent
24 Doors Property Management Brokerage Phone: 817-336-5172 License #0523000 Listed on: 11/13/2025
Home Details
Home Type
- Single Family
Est. Annual Taxes
- $6,227
Year Built
- Built in 1954
Lot Details
- 7,057 Sq Ft Lot
- Chain Link Fence
- Interior Lot
Parking
- 1 Carport Space
Interior Spaces
- 1,502 Sq Ft Home
- 1-Story Property
- Fire and Smoke Detector
- Built-In Gas Range
Flooring
- Wood
- Carpet
Bedrooms and Bathrooms
- 4 Bedrooms
- 2 Full Bathrooms
Schools
- Burtonhill Elementary School
- Arlngtnhts High School
Utilities
- Central Heating and Cooling System
- Heating System Uses Natural Gas
Listing and Financial Details
- Residential Lease
- Property Available on 11/13/25
- Tenant pays for all utilities, grounds care, insurance
- Legal Lot and Block 34 / 16
- Assessor Parcel Number 03462129
Community Details
Overview
- Westover Acres Subdivision
Pet Policy
- Pet Deposit $350
- 2 Pets Allowed
- Breed Restrictions
Map
Source: North Texas Real Estate Information Systems (NTREIS)
MLS Number: 21112058
APN: 03462129
- 5817 Coleman St
- 5825 Pollard Dr
- 5720 Randolph Ct
- 5849 Lyle St
- 5749 Aton Ave
- 5861 Coleman St
- 321 Magnolia Ln
- 305 Magnolia Ln
- 808 Dunham Close
- 105 Smallwood Dr
- 317 Burton Hill Rd
- The Byers Plan at Magnolia West
- 5809 Fursman Ave
- 5632 Dennis Ave
- 99 Kay Ln
- 108 Kay Ln
- 1147 Roaring Springs Rd
- 1127 Roaring Springs Rd
- 927 Roaring Springs Rd
- 1159 Roaring Springs Rd
- 5825 Pollard Dr
- 5860 Tracyne Dr
- 5701 Carb Dr
- 1231 Roaring Springs Rd Unit 1
- 5429 Dennis Ave
- 5428 Durham Ave
- 5332 Trinity River Trail Unit 2-2220
- 5332 Trinity River Trail Unit 1-1416
- 5332 Trinity River Trail Unit 2-2300
- 5332 Trinity River Trail Unit 1-1620
- 5332 Trinity River Trail Unit 1-1626
- 5332 Trinity River Trail Unit 2-2402
- 5332 Trinity River Trail Unit 1-1333
- 5332 Trinity River Trail Unit 1-1330
- 5332 Trinity River Trail Unit 2-2623
- 5332 Trinity River Trail Unit 1-1501
- 5332 Trinity River Trail Unit 2-2333
- 5332 Trinity River Trail Unit 1-1513
- 5332 Trinity River Trail Unit 1-1717
- 5332 Trinity River Trail Unit 2-2229
