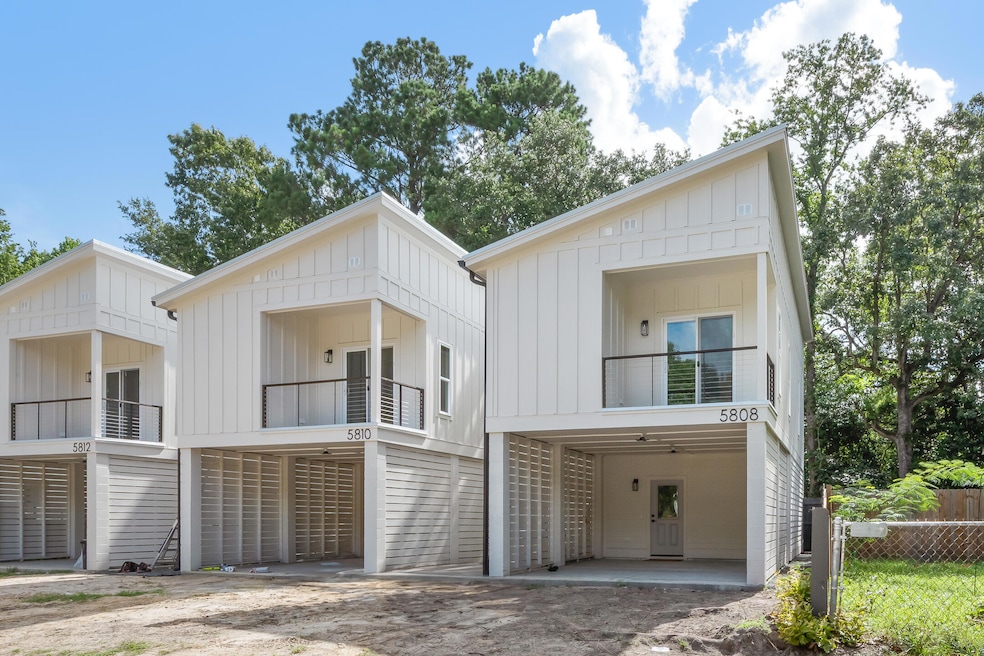5808 Knight St Hanahan, SC 29410
Estimated payment $1,913/month
Highlights
- New Construction
- High Ceiling
- Eat-In Kitchen
- Contemporary Architecture
- Balcony
- Dual Closets
About This Home
Modern and quaint Brand New construction single family home in Hanahan. Fenced backyard with a patio deck. 2 car carport up front with additional 2 car parking pad. Open concept kitchen/dining and living space. The design feel is clean and modern with a stylish finished concrete floor on the main level. LVP flooring upstairs with a black metal railing on the stairway. Upstairs is the Primary bedroom with a large balcony, walkin closet and ensuite bathroom. There are an additional 2 bedrooms with a shared bathroom as well. Minutes to Park Circle, 526 and restaurants and grocery stores. All schools are close by as well as several parks. Come check out this thoughtfully designed home that is move in ready!
Home Details
Home Type
- Single Family
Est. Annual Taxes
- $1,917
Year Built
- Built in 2025 | New Construction
Lot Details
- 2,178 Sq Ft Lot
- Privacy Fence
- Wood Fence
Home Design
- Contemporary Architecture
- Slab Foundation
- Metal Roof
Interior Spaces
- 1,026 Sq Ft Home
- 2-Story Property
- Smooth Ceilings
- High Ceiling
- Ceiling Fan
- Combination Dining and Living Room
- Laundry Room
Kitchen
- Eat-In Kitchen
- Electric Range
- Dishwasher
- Disposal
Bedrooms and Bathrooms
- 3 Bedrooms
- Dual Closets
Parking
- 2 Parking Spaces
- Carport
- Off-Street Parking
Outdoor Features
- Balcony
- Patio
Schools
- Hanahan Elementary And Middle School
- Hanahan High School
Utilities
- Forced Air Heating and Cooling System
- Tankless Water Heater
Community Details
- Built by Csc Home Builders
- Charleston Farms Subdivision
Map
Home Values in the Area
Average Home Value in this Area
Tax History
| Year | Tax Paid | Tax Assessment Tax Assessment Total Assessment is a certain percentage of the fair market value that is determined by local assessors to be the total taxable value of land and additions on the property. | Land | Improvement |
|---|---|---|---|---|
| 2025 | $1,917 | $327,800 | $60,000 | $267,800 |
| 2024 | $1,917 | $13,112 | $2,400 | $10,712 |
| 2023 | $1,917 | $6,264 | $1,350 | $4,914 |
| 2022 | $1,856 | $5,527 | $1,324 | $4,203 |
| 2021 | $1,803 | $5,520 | $1,324 | $4,203 |
| 2020 | $1,754 | $5,527 | $1,324 | $4,203 |
| 2019 | $1,774 | $5,527 | $1,324 | $4,203 |
| 2018 | $1,642 | $4,806 | $1,500 | $3,306 |
| 2017 | $1,632 | $4,806 | $1,500 | $3,306 |
| 2016 | $1,643 | $4,810 | $1,500 | $3,310 |
| 2015 | $1,549 | $4,810 | $1,500 | $3,310 |
| 2014 | $1,437 | $4,810 | $1,500 | $3,310 |
| 2013 | -- | $4,810 | $1,500 | $3,310 |
Property History
| Date | Event | Price | Change | Sq Ft Price |
|---|---|---|---|---|
| 07/17/2025 07/17/25 | For Sale | $329,000 | -1.8% | $321 / Sq Ft |
| 07/08/2024 07/08/24 | Sold | $335,000 | -3.9% | $295 / Sq Ft |
| 05/16/2024 05/16/24 | For Sale | $348,500 | -- | $307 / Sq Ft |
Purchase History
| Date | Type | Sale Price | Title Company |
|---|---|---|---|
| Warranty Deed | $360,000 | Southeastern Title | |
| Deed | $335,000 | None Listed On Document | |
| Deed | $335,000 | None Listed On Document | |
| Quit Claim Deed | -- | None Listed On Document | |
| Deed | $135,000 | None Listed On Document | |
| Deed Of Distribution | -- | None Listed On Document |
Mortgage History
| Date | Status | Loan Amount | Loan Type |
|---|---|---|---|
| Open | $320,000 | New Conventional | |
| Previous Owner | $191,675 | New Conventional | |
| Previous Owner | $139,500 | New Conventional |
Source: CHS Regional MLS
MLS Number: 25019766
APN: 265-16-07-044
- 5812 Knight St
- 5810 Knight St
- 1121 Inverness Ln
- 5748 Pilgrim Ave Unit D
- 5728 Pilgrim Ave
- 5810 Chaucer Dr
- 5812 Hume Ave
- 1255 Remount Rd
- 5821 Robinhood Dr
- 1205 Albemarle St
- 5823 Lakeview Dr
- 5895 Lakeview Place
- 1112 Yeamans Hall Rd
- 5524 Alexis Ct
- 1497 Remount Rd
- 5538 Blackwell Ave
- 5638 Attaway St
- 1249 Sumner Ave
- 1047 Yeamans Hall Rd
- 5809 Windsor Ct
- 1090 Berkeley St
- 1109 Melvin Dr Unit 1109 Unit A
- 5820-5822 Murray Dr
- 5615 Flanders Ave
- 1528 Marietta St
- 1249 Maxwell St
- 5428 Crown Ave
- 5674 Sablewood St
- 5111 Parkside Dr
- 5682 Sablewood St Unit Marion
- 5682 Sablewood St Unit Concord
- 5682 Sablewood St Unit Collins
- 5165 E Liberty Park Cir
- 5043 Victoria Ave
- 1143 Camden St
- 5049 Spaniel Dr
- 1231 Springhill Rd
- 5001 N Rhett Ave
- 6239 Lucille Dr Unit 17E
- 6240 Lucille Dr Unit E







