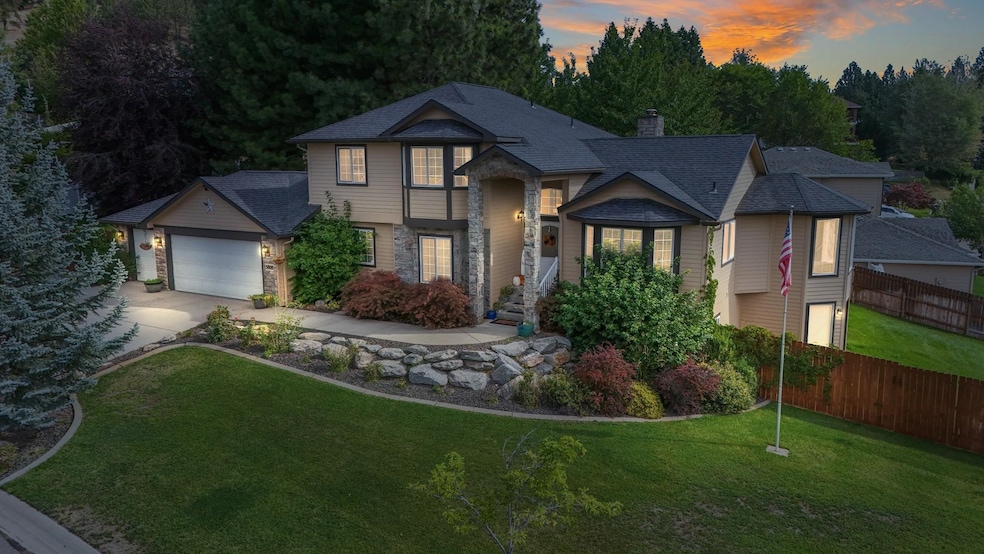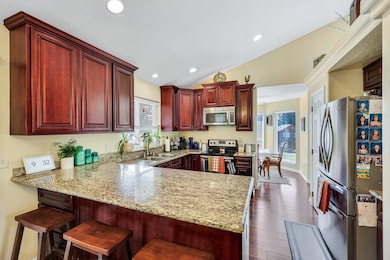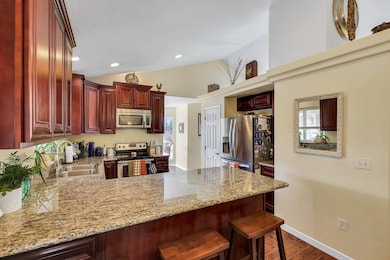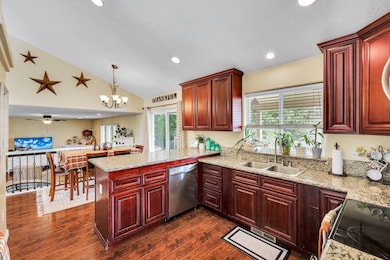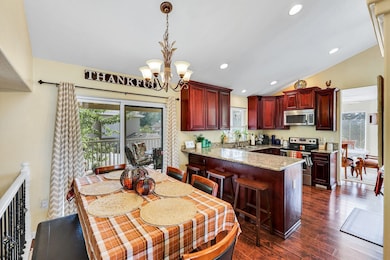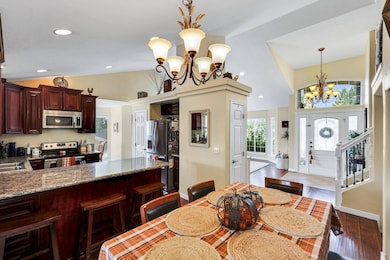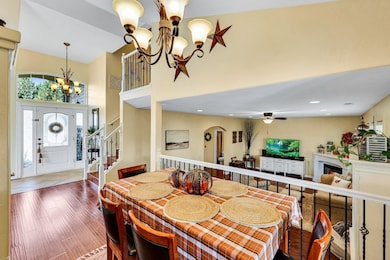5808 N Hermosa Cir Otis Orchards, WA 99027
Estimated payment $3,914/month
Highlights
- Spa
- Deck
- Cathedral Ceiling
- City View
- Contemporary Architecture
- Wood Flooring
About This Home
This Marvelous 4 bed, 4 bath has been beautifully updated with a nice open floor plan with cathedral ceilings. Tastefully done kitchen with two dining areas to entertain all your guests. Very few can reach the lifesyle this home reflects, 3 living rooms, 2 fireplaces, a sauna to imagine you are being pampered at a spa in your own home. This unique home sits on .43 acre lot with a One of a kind treehouse for the kids to play. The outdoor fenced space is perfectly landscaped with a storage shed and covered deck to enjoy your own private party, take your guests to Antoine Peak conservation area which includes 1296 acreas of hiking and mountain biking trails for you to explore. This neighborhood is a short distance to all amenities which will be a great place to call home for you and your family.
Property Details
Home Type
- Multi-Family
Est. Annual Taxes
- $5,807
Year Built
- Built in 2005
Lot Details
- 0.43 Acre Lot
- Fenced Yard
- Corner Lot
- Oversized Lot
- Sprinkler System
- Landscaped with Trees
- Garden
Parking
- 2 Car Attached Garage
Property Views
- City
- Mountain
- Territorial
Home Design
- Quadruplex
- Contemporary Architecture
Interior Spaces
- 3,355 Sq Ft Home
- Cathedral Ceiling
- 2 Fireplaces
- Wood Burning Fireplace
- Self Contained Fireplace Unit Or Insert
- Gas Fireplace
- Vinyl Clad Windows
- Bay Window
- Utility Room
- Wood Flooring
- Basement with some natural light
Kitchen
- Free-Standing Range
- Microwave
- Dishwasher
- Disposal
Bedrooms and Bathrooms
- 4 Bedrooms
- 4 Bathrooms
Outdoor Features
- Spa
- Deck
- Patio
- Shed
Schools
- East Valley Middle School
- East Valley High School
Utilities
- Forced Air Heating and Cooling System
Listing and Financial Details
- Assessor Parcel Number 56311.0308
Map
Home Values in the Area
Average Home Value in this Area
Tax History
| Year | Tax Paid | Tax Assessment Tax Assessment Total Assessment is a certain percentage of the fair market value that is determined by local assessors to be the total taxable value of land and additions on the property. | Land | Improvement |
|---|---|---|---|---|
| 2025 | $5,807 | $651,200 | $115,000 | $536,200 |
| 2024 | $5,807 | $625,300 | $110,000 | $515,300 |
| 2023 | $5,987 | $668,600 | $105,000 | $563,600 |
| 2022 | $5,158 | $648,400 | $105,000 | $543,400 |
| 2021 | $5,051 | $425,100 | $75,000 | $350,100 |
| 2020 | $4,914 | $392,800 | $75,000 | $317,800 |
| 2019 | $4,299 | $352,000 | $75,000 | $277,000 |
| 2018 | $4,308 | $327,900 | $75,000 | $252,900 |
| 2017 | $3,867 | $296,500 | $75,000 | $221,500 |
| 2016 | $3,914 | $305,700 | $75,000 | $230,700 |
| 2015 | $4,011 | $302,200 | $75,000 | $227,200 |
| 2014 | -- | $302,200 | $75,000 | $227,200 |
| 2013 | -- | $0 | $0 | $0 |
Property History
| Date | Event | Price | List to Sale | Price per Sq Ft | Prior Sale |
|---|---|---|---|---|---|
| 08/26/2025 08/26/25 | For Sale | $649,500 | +109.5% | $194 / Sq Ft | |
| 06/09/2015 06/09/15 | Sold | $310,000 | 0.0% | $103 / Sq Ft | View Prior Sale |
| 04/27/2015 04/27/15 | Pending | -- | -- | -- | |
| 04/14/2015 04/14/15 | For Sale | $310,000 | -- | $103 / Sq Ft |
Purchase History
| Date | Type | Sale Price | Title Company |
|---|---|---|---|
| Quit Claim Deed | -- | First American Title Ins Co | |
| Warranty Deed | $310,000 | Spokane County Title Company | |
| Interfamily Deed Transfer | -- | Spokane County Title Co | |
| Interfamily Deed Transfer | -- | Transnation Title | |
| Warranty Deed | $247,370 | Transnation Title | |
| Warranty Deed | $30,000 | Transnation Title | |
| Warranty Deed | -- | Transnation Title Insurance | |
| Interfamily Deed Transfer | -- | Transnation Title Ins Co |
Mortgage History
| Date | Status | Loan Amount | Loan Type |
|---|---|---|---|
| Open | $360,000 | VA | |
| Previous Owner | $310,000 | VA | |
| Previous Owner | $197,896 | New Conventional | |
| Previous Owner | $192,360 | Construction | |
| Previous Owner | $600,000 | Seller Take Back |
Source: Spokane Association of REALTORS®
MLS Number: 202523018
APN: 56311.0308
- 5912 N Vista Grande Dr
- 5821 N Del Rey Dr
- 5825 N Del Rey Dr
- 5612 N Vista Grande Dr
- 5320 N Vista Grande Dr
- 5424 N Del Rey Dr
- 5114 N Del Rey Dr
- 19023 E Terrapin Ln
- 19023 E Terrapin Ln Unit 19027
- 17500 E Wellesley Ave
- 19027 E Terrapin Ln
- 19625 E Wellesley Ave Unit 47
- 19625 E Wellesley Ave Unit 97
- 19625 E Wellesley Ave Unit 41
- 6127 N Campbell Rd
- 20303 E Happy Trails Ln
- 20306 E Happy Trails Ln
- 16513 E Olympic Ave
- 5004 N Lillian Ct
- 3512 N Barker Rd
- 16807 E Mission Pkwy
- 17016 E Indiana Pkwy
- 18517 E Boone Ave
- 1651 N Harvest Pkwy
- 16621 E Indiana Ave
- 21550 E Indiana Ave
- 21580 E Bitterroot Ln
- 16609 E Desmet Ct
- 22495 E Clairmont Ln
- 16708 E Broadway Ave
- 16618 E Broadway Ave
- 18417 E Appleway Ave
- 4216 N McDonald Rd
- 701 N Conklin Rd
- 16102 E Broadway Ave
- 13915 E Carlisle Ave
- 116 N Barker Rd
- 13809 E Carlisle Ave
- 13525 E Carlisle Ave
- 21200 E Country Vista Dr
