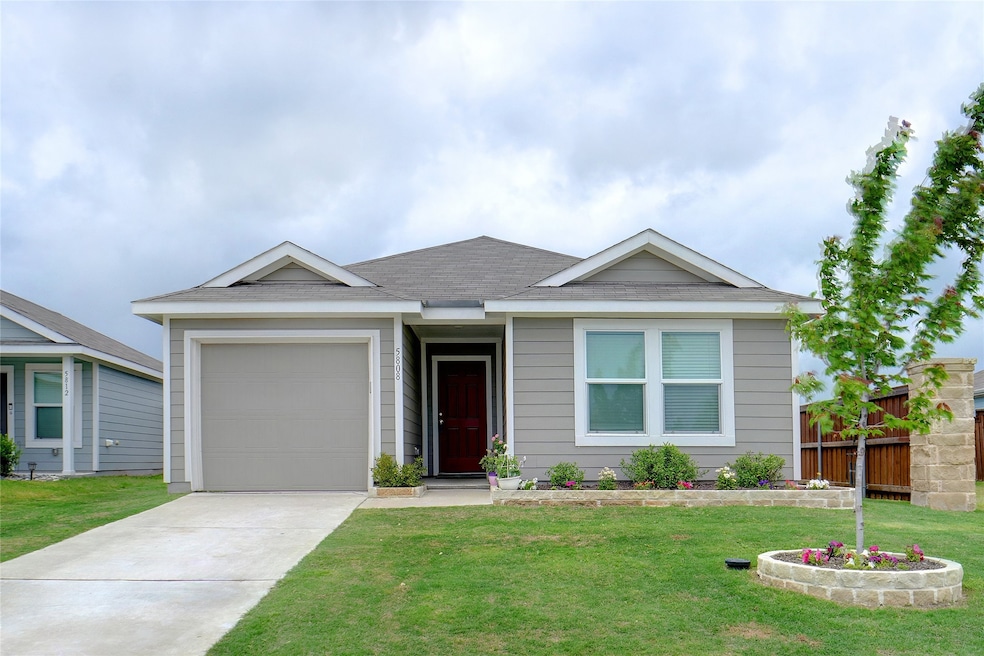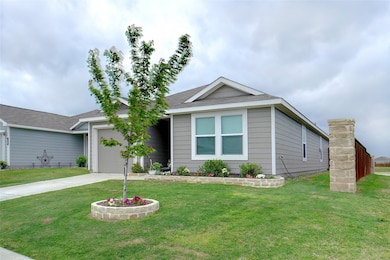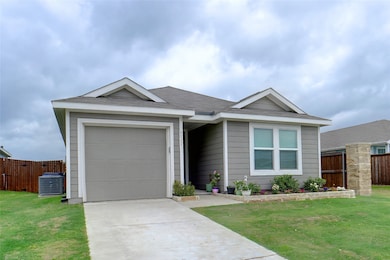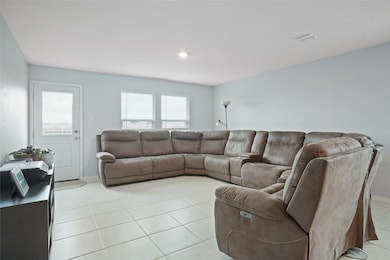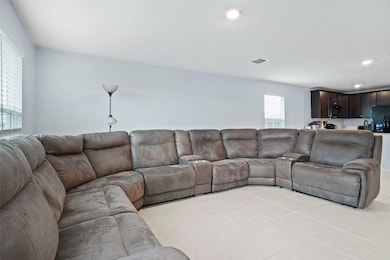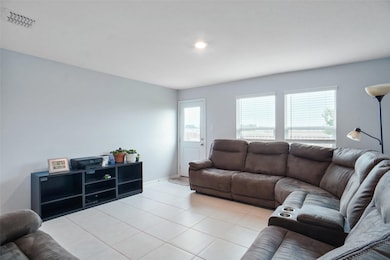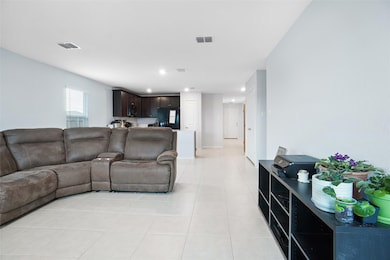
5808 Timber Point Dr Princeton, TX 75407
Estimated payment $2,256/month
Highlights
- Fitness Center
- Community Pool
- Walk-In Closet
- Open Floorplan
- 1 Car Attached Garage
- Community Playground
About This Home
Situated on a premium lot in the highly sought-after Bridgewater community of Princeton, this delightful 4-bedroom, 2-bathroom home is a must-see! Inside, you’ll find a bright, modern interior featuring stylish quartz countertops, sleek black appliances, and neutral finishes that make it easy to add your personal touch. The spacious primary suite offers a peaceful retreat with a large bedroom, private bath, and generous closet space. Step outside to a backyard that truly sets this home apart—enjoy peaceful views of the community pond right from your own space, perfect for morning coffee or evening relaxation. Enjoy resort-style living with Bridgewater’s incredible amenities, including a clubhouse, fitness center, swimming pool, playgrounds, sports courts, scenic walking trails, dog park, and a private lake. Perfectly positioned for convenience, this move-in ready home is directly across from the community pool and just a short walk to the neighborhood elementary school—making everyday living both easy and enjoyable.
Listing Agent
Suzette Teague
Abundance Realty Group LLC Brokerage Phone: 817-306-1919 License #0478348 Listed on: 05/03/2025
Home Details
Home Type
- Single Family
Est. Annual Taxes
- $6,697
Year Built
- Built in 2022
Lot Details
- 5,227 Sq Ft Lot
- Wood Fence
- Back Yard
HOA Fees
- $46 Monthly HOA Fees
Parking
- 1 Car Attached Garage
- Front Facing Garage
- Garage Door Opener
- Driveway
Home Design
- Slab Foundation
- Composition Roof
Interior Spaces
- 1,504 Sq Ft Home
- 1-Story Property
- Open Floorplan
- Ceiling Fan
- Window Treatments
- Fire and Smoke Detector
Kitchen
- Electric Range
- Microwave
- Dishwasher
- Disposal
Flooring
- Carpet
- Ceramic Tile
Bedrooms and Bathrooms
- 4 Bedrooms
- Walk-In Closet
- 2 Full Bathrooms
Schools
- Harper Elementary School
- Lovelady High School
Utilities
- Central Heating and Cooling System
Listing and Financial Details
- Legal Lot and Block 20 / NN
- Assessor Parcel Number R125540NN02001
Community Details
Overview
- Association fees include all facilities
- Pmp Association
- Bridgewater Ph 4B Subdivision
Recreation
- Community Playground
- Fitness Center
- Community Pool
- Park
Map
Home Values in the Area
Average Home Value in this Area
Tax History
| Year | Tax Paid | Tax Assessment Tax Assessment Total Assessment is a certain percentage of the fair market value that is determined by local assessors to be the total taxable value of land and additions on the property. | Land | Improvement |
|---|---|---|---|---|
| 2024 | $5,378 | $269,414 | $100,000 | $169,414 |
| 2023 | $5,378 | $260,244 | $100,000 | $160,244 |
| 2022 | $780 | $46,500 | $46,500 | $0 |
Property History
| Date | Event | Price | Change | Sq Ft Price |
|---|---|---|---|---|
| 08/23/2025 08/23/25 | Price Changed | $1,750 | -7.7% | $1 / Sq Ft |
| 07/04/2025 07/04/25 | For Rent | $1,895 | 0.0% | -- |
| 07/02/2025 07/02/25 | Price Changed | $303,900 | -3.5% | $202 / Sq Ft |
| 05/03/2025 05/03/25 | For Sale | $314,900 | -- | $209 / Sq Ft |
Purchase History
| Date | Type | Sale Price | Title Company |
|---|---|---|---|
| Special Warranty Deed | -- | Lennar Title Inc |
Mortgage History
| Date | Status | Loan Amount | Loan Type |
|---|---|---|---|
| Open | $292,150 | VA |
Similar Homes in Princeton, TX
Source: North Texas Real Estate Information Systems (NTREIS)
MLS Number: 20923117
APN: R-12554-0NN-0200-1
- 5848 Timber Point Dr
- 5711 Bristle Leaf Dr
- 200 Rubylace Dr
- 216 Rubylace Dr
- 5651 Bristle Leaf Dr
- 5844 Crystal Water Way
- 5848 Crystal Water Way
- 5705 Rockrose Ln
- 5900 Crystal Water Way
- 5532 Timber Point Dr
- 322 Ashbrook Way
- 5970 Wedgemere Dr
- 237 Boxberry Way
- 117 Boxberry Way
- 318 Moray Dr
- 6007 Washington Rd
- 207 Lemongrass Dr
- 215 Olmstead Dr
- 316 Crossvine Way
- 6701 Andrew Ct
- 5705 Timber Point Dr
- 5848 Timber Point Dr
- 208 Rubylace Dr
- 5715 Bristle Leaf Dr
- 5901 Timber Pt Dr
- 5901 Timber Point Dr
- 5732 Rockrose Ln
- 5816 Rockrose Ln
- 5908 Timber Point Dr
- 5828 Crystal Water Way
- 5648 Rockrose Ln
- 5813 Rockrose Ln
- 5801 Rockrose Ln
- 5920 Timber Point Dr
- 5920 Timber Pt Dr
- 5924 Timber Point Dr
- 5924 Timber Pt Dr
- 308 Riverside Dr
- 5641 Rockrose Ln
- 5620 Rockrose Ln
