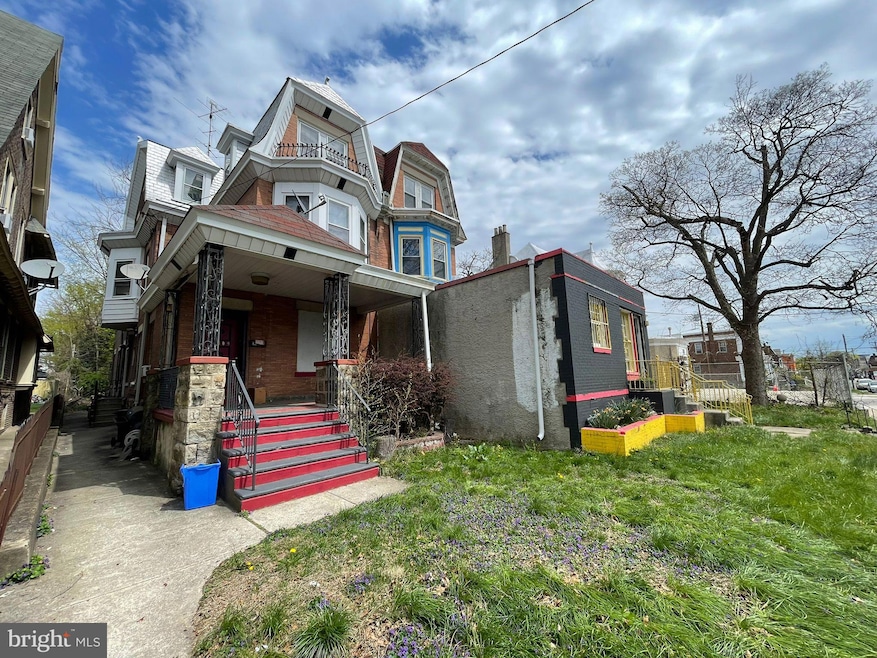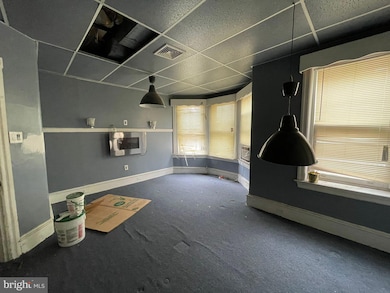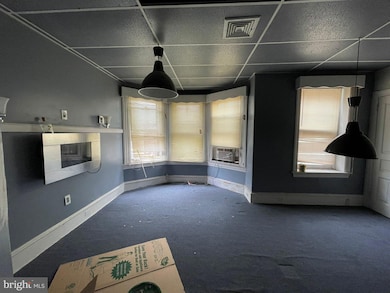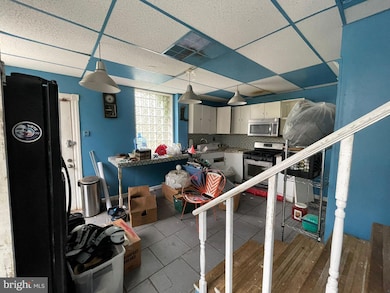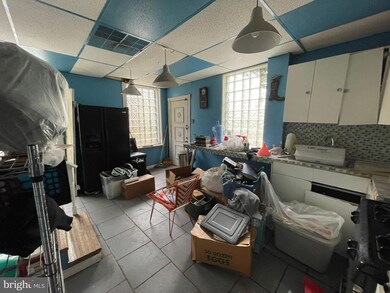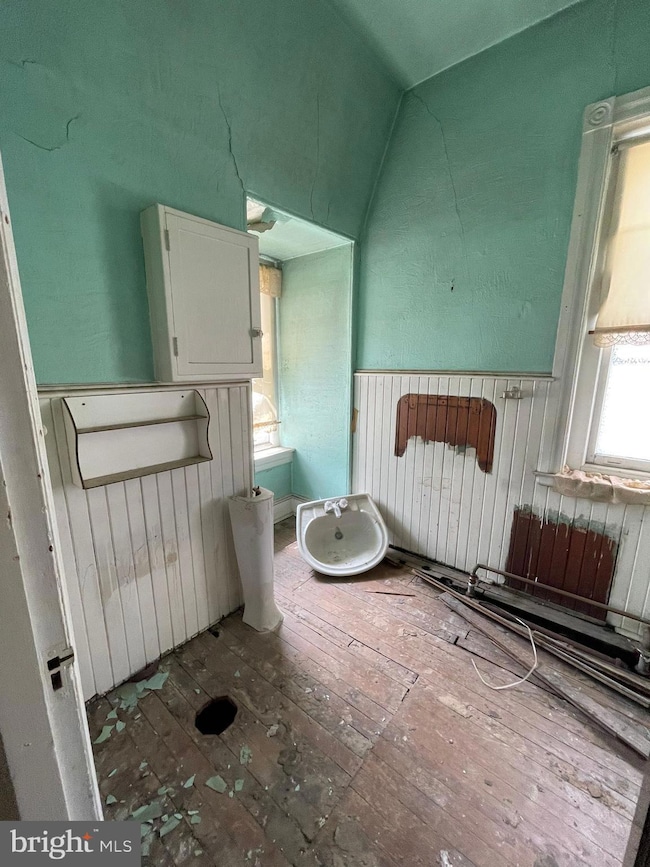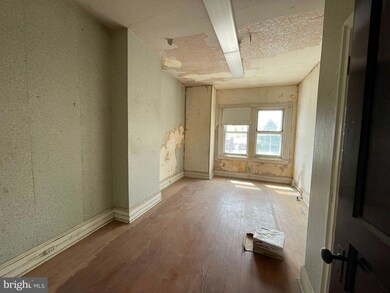5809 Chew Ave Philadelphia, PA 19138
East Germantown NeighborhoodEstimated payment $1,508/month
Highlights
- Traditional Architecture
- No HOA
- Back, Front, and Side Yard
- Oak Street Elementary School Rated A
- Porch
- 4-minute walk to Waterview Recreation Center
About This Home
Welcome to 5809 Chew Avenue, a generously sized single-family home offering 6 bedrooms, 3 full bathrooms, and 2 half bathrooms — With its generous layout and solid footprint, this property offers exceptional potential for a full-scale redevelopment. The property is zoned RSA-3, presenting a great opportunity for a triplex conversion or large multi-unit residence (buyer to confirm zoning allowances). With ample square footage and a flexible layout, this is an ideal project for investors or developers seeking scale and long-term upside. Located just minutes from La Salle University, public transit, and neighborhood amenities, this location offers both convenience and strong future value. All offers are welcome. Your chance to own a great investment is just around the corner — book your showing today! As is Sale
Townhouse Details
Home Type
- Townhome
Est. Annual Taxes
- $3,838
Year Built
- Built in 1925
Lot Details
- 3,750 Sq Ft Lot
- Lot Dimensions are 25.00 x 150.00
- Back, Front, and Side Yard
Parking
- On-Street Parking
Home Design
- Semi-Detached or Twin Home
- Traditional Architecture
- Flat Roof Shape
- Brick Foundation
- Masonry
Interior Spaces
- 2,583 Sq Ft Home
- Property has 3 Levels
- Basement
Bedrooms and Bathrooms
- 6 Main Level Bedrooms
Outdoor Features
- Porch
Utilities
- Hot Water Heating System
- Natural Gas Water Heater
Listing and Financial Details
- Tax Lot 117
- Assessor Parcel Number 591206000
Community Details
Overview
- No Home Owners Association
- Germantown Subdivision
Pet Policy
- Pets Allowed
Map
Home Values in the Area
Average Home Value in this Area
Tax History
| Year | Tax Paid | Tax Assessment Tax Assessment Total Assessment is a certain percentage of the fair market value that is determined by local assessors to be the total taxable value of land and additions on the property. | Land | Improvement |
|---|---|---|---|---|
| 2026 | $3,071 | $274,200 | $54,840 | $219,360 |
| 2025 | $3,071 | $274,200 | $54,840 | $219,360 |
| 2024 | $3,071 | $274,200 | $54,840 | $219,360 |
| 2023 | $3,071 | $219,400 | $43,880 | $175,520 |
| 2022 | $2,028 | $219,400 | $43,880 | $175,520 |
| 2021 | $2,028 | $0 | $0 | $0 |
| 2020 | $2,028 | $0 | $0 | $0 |
| 2019 | $2,118 | $0 | $0 | $0 |
| 2018 | $1,606 | $0 | $0 | $0 |
| 2017 | $1,606 | $0 | $0 | $0 |
| 2016 | $1,606 | $0 | $0 | $0 |
| 2015 | $1,537 | $0 | $0 | $0 |
| 2014 | -- | $114,700 | $30,375 | $84,325 |
| 2012 | -- | $12,736 | $2,835 | $9,901 |
Property History
| Date | Event | Price | List to Sale | Price per Sq Ft |
|---|---|---|---|---|
| 11/20/2025 11/20/25 | Price Changed | $225,000 | -4.3% | $87 / Sq Ft |
| 09/15/2025 09/15/25 | Price Changed | $235,000 | -9.3% | $91 / Sq Ft |
| 06/18/2025 06/18/25 | Price Changed | $259,000 | -2.3% | $100 / Sq Ft |
| 05/29/2025 05/29/25 | For Sale | $265,000 | -- | $103 / Sq Ft |
Purchase History
| Date | Type | Sale Price | Title Company |
|---|---|---|---|
| Deed | $40,000 | None Available |
Source: Bright MLS
MLS Number: PAPH2487590
APN: 591206000
- 843 E Price St
- 740 E Rittenhouse St
- 738 E Rittenhouse St
- 711 E Haines St
- 835 E Chelten Ave
- 863 E Chelten Ave
- 857 E Stafford St
- 41-43 E Rittenhouse St
- 802 E Chelten Ave
- 911 E Rittenhouse St
- 6010 Avonhoe Rd
- 930 E Price St
- 837 E Woodlawn Ave
- 626 E Stafford St
- 5663 Boyer St
- 616 E Stafford St
- 5628 Bloyd St
- 5640 Boyer St
- 5625 Crowson St
- 809 E Locust Ave
- 849 E Chelten Ave Unit 1
- 849 E Chelten Ave Unit 5
- 710 E Chelten Ave Unit 1
- 747 E Woodlawn St
- 547 E High St
- 968 E Woodlawn Ave
- 452 E Mechanic St
- 5502 Crowson St
- 5581 Blakemore St
- 430 E High St
- 5548 Matthews St
- 5688 90 Magnolia St
- 5524 Matthews St Unit 10
- 557 E Church Ln
- 600 E Church Ln
- 6043 Wister St Unit 2F
- 550 E Washington Ln Unit 2nd
- 329 E Walnut Ln Unit 2
- 363 E Chelten Ave Unit 2
- 1203 E Chelten Ave
