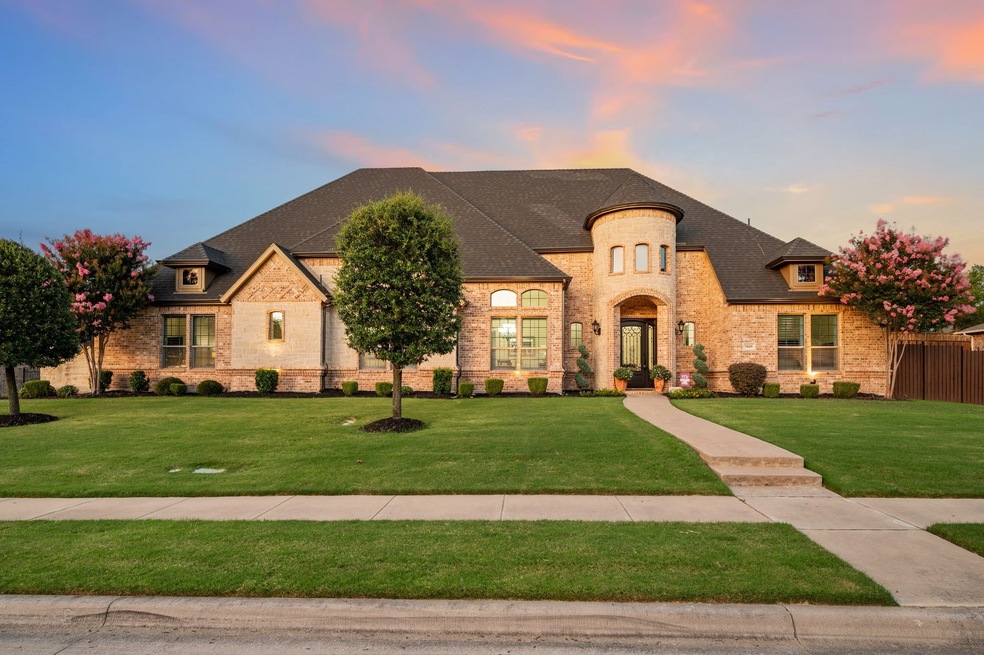
5809 Kays Ct Colleyville, TX 76034
Estimated payment $8,186/month
Highlights
- Pool and Spa
- Open Floorplan
- Traditional Architecture
- Liberty Elementary School Rated A
- Vaulted Ceiling
- Outdoor Fireplace
About This Home
Welcome to this beautifully updated 1 story, 5-bedroom, 4.5-bath home, offering exceptional comfort and style, complete with a spacious three-car garage and a host of high-end features. Step into your own private retreat with a sparkling Claffey-designed pool and spa, surrounded by professional landscaping and equipped with three year old pool equipment for maximum efficiency and enjoyment. Inside, boasts a fully remodeled, chef-inspired kitchen with Quartz countertops, glass front cabinetry, modern finishes and premium SS appliances, perfect for both everyday living and entertaining. The dedicated game room and fully upgraded media room offer ideal spaces for recreation and relaxation. The primary suite is a true sanctuary, featuring a spa inspired en-suite bath and custom California Closets providing both elegance and organization. Designed for seamless indoor-outdoor living, this home includes a custom-built outdoor kitchen, and a cozy covered patio with vaulted ceilings and a gas fireplace, ideal for hosting gatherings year-round. Practical enhancements such as a Generac generator, new AC and heating unit, and French drains provide peace of mind and long-term value. The home also features a brand-new roof, updated gutters, fresh exterior paint, and striking new front and garage doors, giving it impressive curb appeal. Meticulously maintained and thoughtfully updated, this home blends luxury, comfort, and functionality, ready for you to move in and enjoy.
Listing Agent
The Wall Team Realty Assoc Brokerage Phone: 817-427-1200 License #0254910 Listed on: 06/21/2025
Co-Listing Agent
The Wall Team Realty Assoc Brokerage Phone: 817-427-1200 License #0634827
Home Details
Home Type
- Single Family
Est. Annual Taxes
- $15,528
Year Built
- Built in 2014
Lot Details
- 0.46 Acre Lot
- Wood Fence
- Landscaped
- Interior Lot
- Sprinkler System
- Few Trees
- Back Yard
HOA Fees
- $81 Monthly HOA Fees
Parking
- 3 Car Attached Garage
- Side Facing Garage
- Garage Door Opener
- Driveway
Home Design
- Traditional Architecture
- Brick Exterior Construction
- Slab Foundation
- Composition Roof
Interior Spaces
- 4,052 Sq Ft Home
- 1-Story Property
- Open Floorplan
- Home Theater Equipment
- Built-In Features
- Dry Bar
- Vaulted Ceiling
- Ceiling Fan
- Chandelier
- Raised Hearth
- Fireplace With Glass Doors
- Stone Fireplace
- Gas Fireplace
- Window Treatments
- Bay Window
- Living Room with Fireplace
- Fire and Smoke Detector
- Washer and Electric Dryer Hookup
Kitchen
- Eat-In Kitchen
- Electric Oven
- Gas Cooktop
- Microwave
- Dishwasher
- Kitchen Island
- Granite Countertops
- Disposal
Flooring
- Wood
- Tile
Bedrooms and Bathrooms
- 5 Bedrooms
- Walk-In Closet
- Double Vanity
Pool
- Pool and Spa
- In Ground Pool
- Pool Water Feature
- Gunite Pool
Outdoor Features
- Covered Patio or Porch
- Outdoor Fireplace
- Outdoor Kitchen
- Exterior Lighting
- Built-In Barbecue
- Rain Gutters
Schools
- Liberty Elementary School
- Keller High School
Utilities
- Central Heating and Cooling System
- Heating System Uses Natural Gas
- Gas Water Heater
- High Speed Internet
- Cable TV Available
Community Details
- Association fees include management
- Lavaca Estates Association
- Lavaca Trail Estates Subdivision
Listing and Financial Details
- Legal Lot and Block 3 / 3
- Assessor Parcel Number 41294076
Map
Home Values in the Area
Average Home Value in this Area
Tax History
| Year | Tax Paid | Tax Assessment Tax Assessment Total Assessment is a certain percentage of the fair market value that is determined by local assessors to be the total taxable value of land and additions on the property. | Land | Improvement |
|---|---|---|---|---|
| 2024 | $11,484 | $1,082,385 | $195,330 | $887,055 |
| 2023 | $12,768 | $962,081 | $195,330 | $766,751 |
| 2022 | $14,736 | $844,550 | $195,330 | $649,220 |
| 2021 | $14,476 | $632,767 | $125,000 | $507,767 |
| 2020 | $14,734 | $639,585 | $125,000 | $514,585 |
| 2019 | $15,542 | $640,824 | $125,000 | $515,824 |
| 2018 | $13,154 | $643,000 | $125,000 | $518,000 |
| 2017 | $14,855 | $616,455 | $125,000 | $491,455 |
| 2016 | $13,505 | $543,294 | $100,000 | $443,294 |
| 2015 | $1,878 | $604,988 | $100,000 | $504,988 |
| 2014 | $1,878 | $100,000 | $100,000 | $0 |
Property History
| Date | Event | Price | Change | Sq Ft Price |
|---|---|---|---|---|
| 07/01/2025 07/01/25 | Pending | -- | -- | -- |
| 06/27/2025 06/27/25 | For Sale | $1,250,000 | -- | $308 / Sq Ft |
Purchase History
| Date | Type | Sale Price | Title Company |
|---|---|---|---|
| Vendors Lien | -- | Stewart |
Mortgage History
| Date | Status | Loan Amount | Loan Type |
|---|---|---|---|
| Open | $548,250 | Credit Line Revolving | |
| Closed | $455,979 | Purchase Money Mortgage | |
| Previous Owner | $440,000 | Construction |
Similar Homes in the area
Source: North Texas Real Estate Information Systems (NTREIS)
MLS Number: 20971432
APN: 41294076
- 5812 Chalford Common
- 5803 Chalford Common
- 716 Tappen Shire
- 6032 Sterling Dr
- 5804 Sterling Dr
- 5720 Heron Dr E
- 5705 Heron Dr E
- 613 Colts Neck Ct
- 3 Country Way
- 5509 Texas Trail
- 9137 Glendara Dr
- 6205 Lantana Ct
- 9204 Belaire Dr
- 5504 Lowrie Rd
- 712 Sawyer Dr
- 7909 Vale Ct
- 8113 Biscayne Ct
- 803 Marie Dr
- 716 Bear Creek Dr
- 712 Bear Creek Dr






